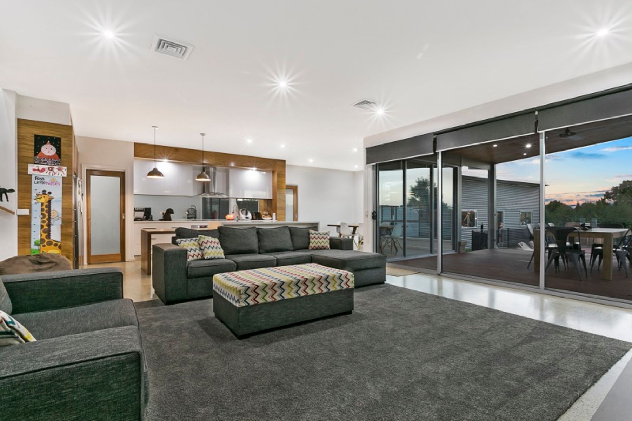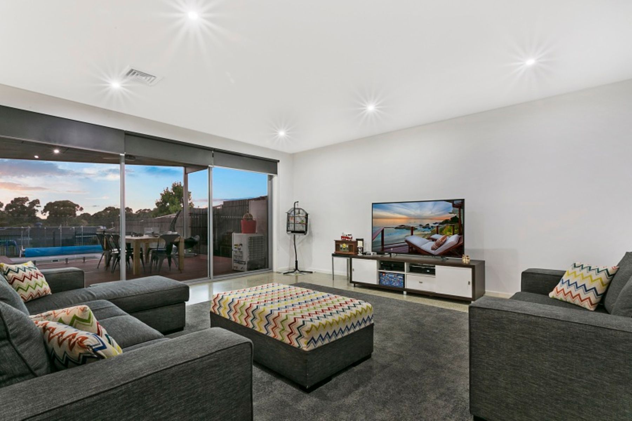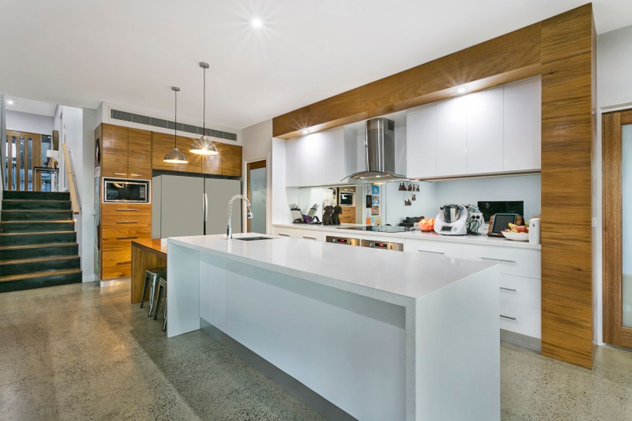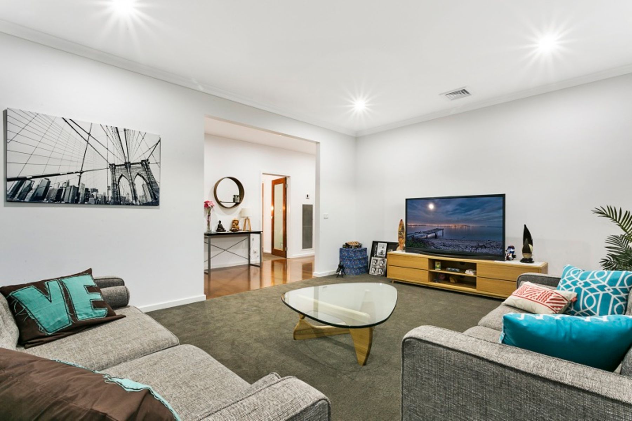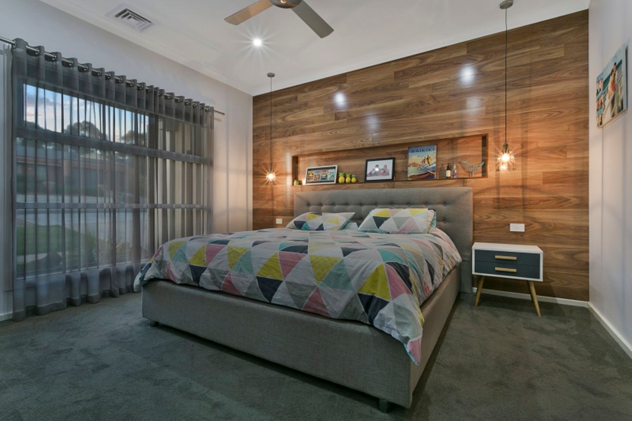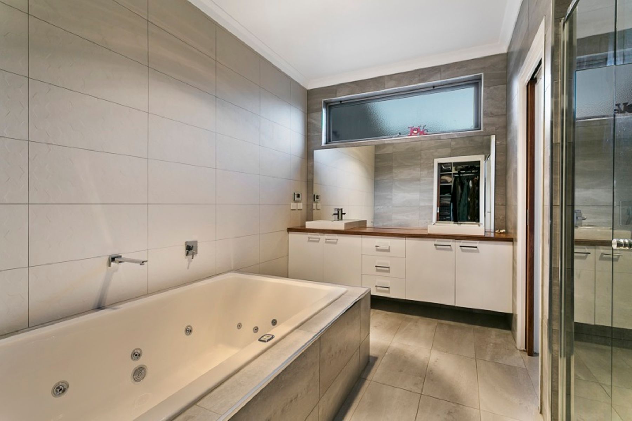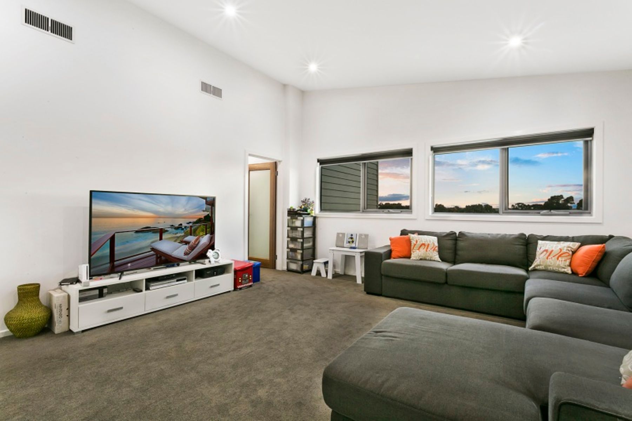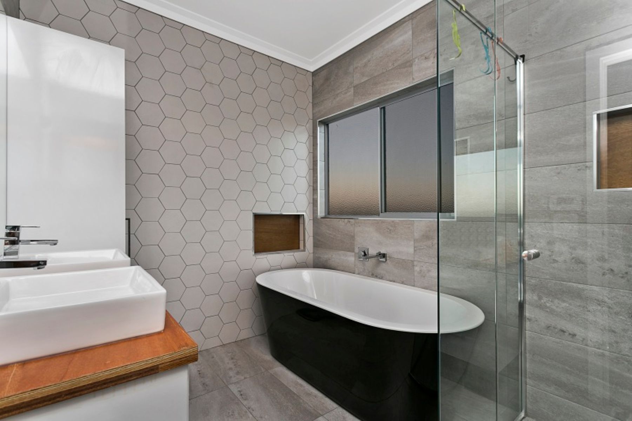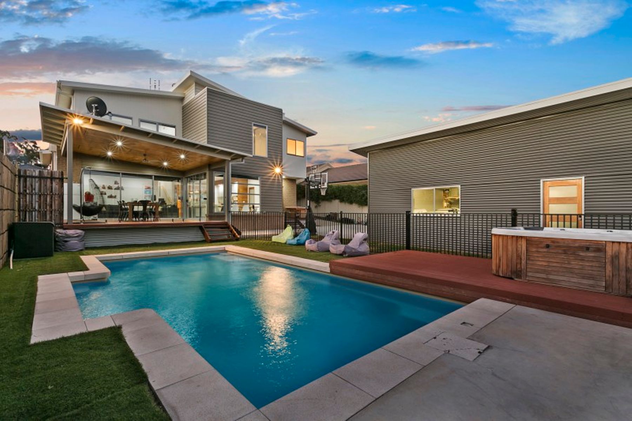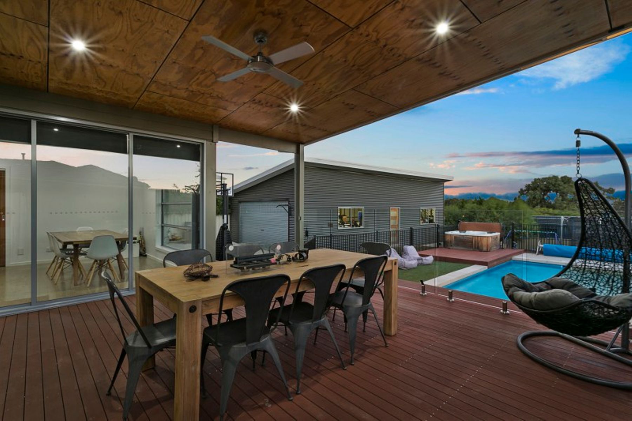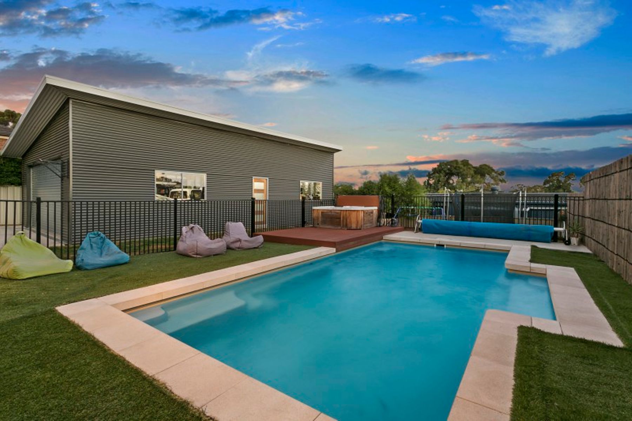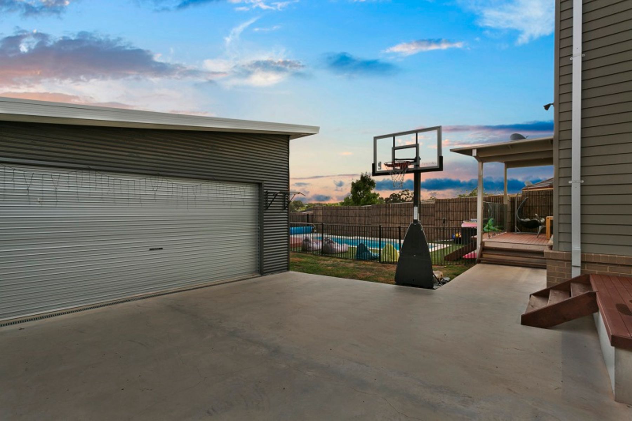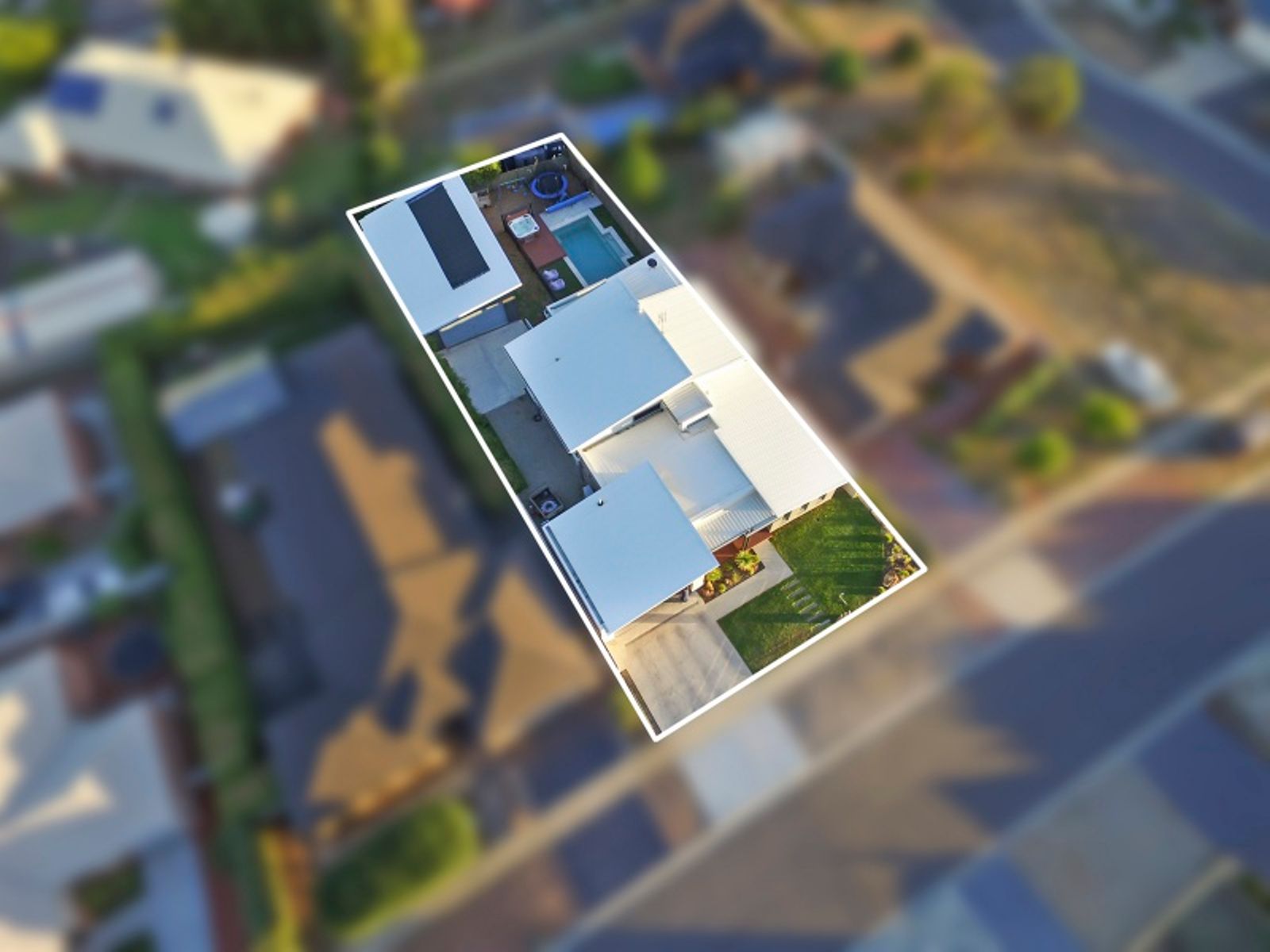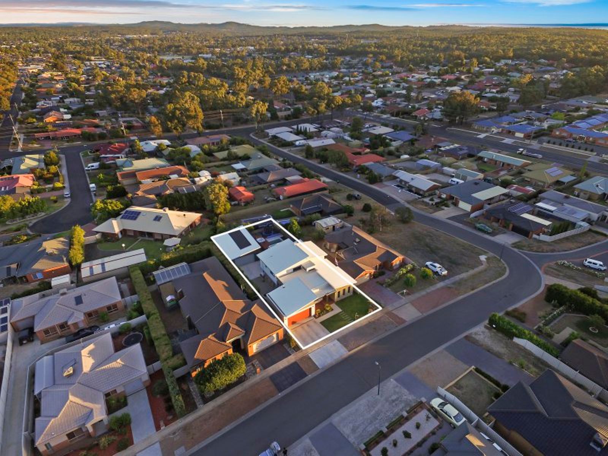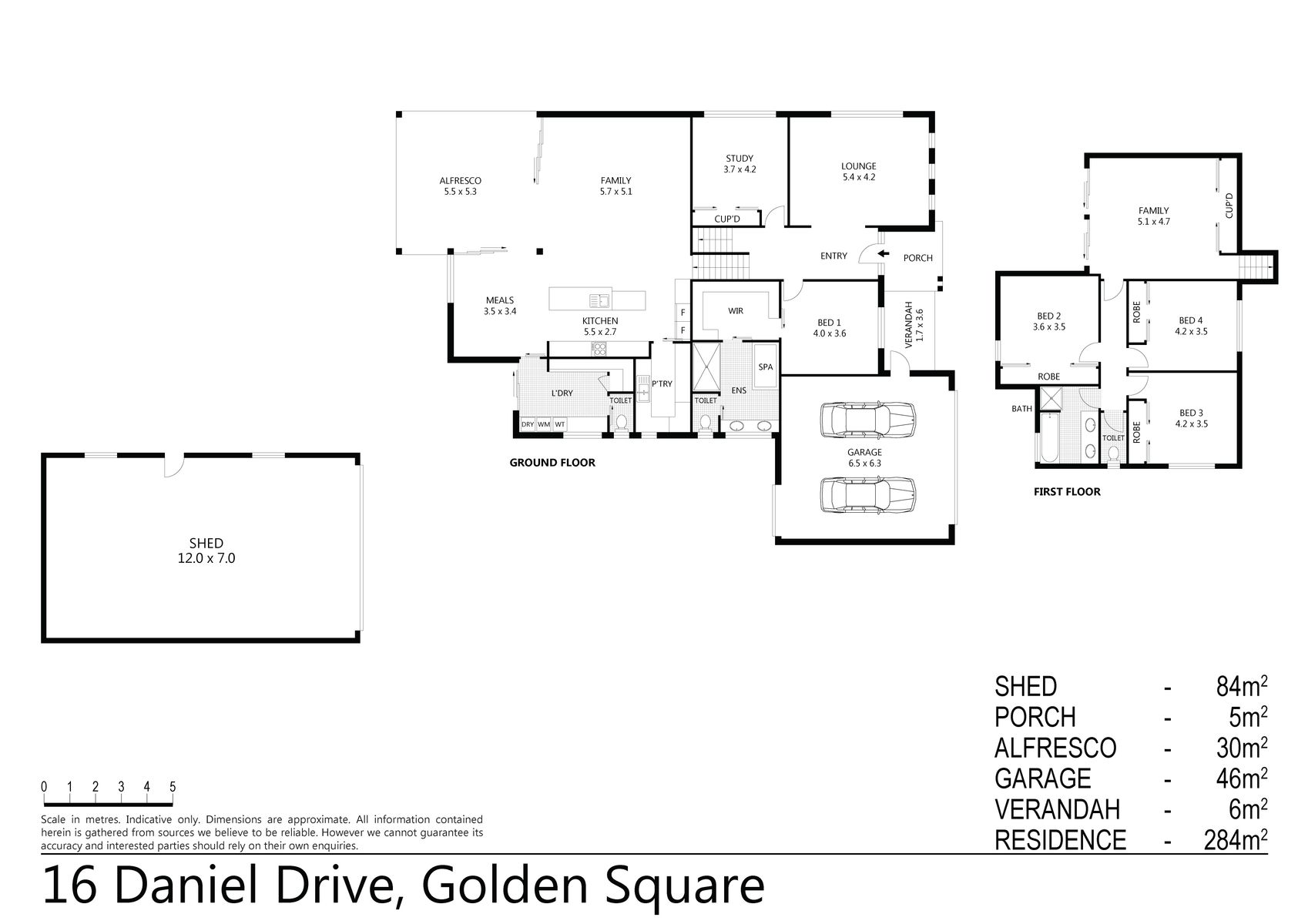This striking custom built split level home has been cleverly designed to meet the needs of today’s modern family. The unique floor plan provides a parent’s zone on the entry level comprising formal living, master suite and study, teen retreat with rumpus room, three double bedrooms and family bathroom on the upper level and spacious open plan kitchen – living – dining on the ground floor overlooking the rear deck and sparkling in-ground swimming pool.
Built by the current owners to the highest standard; the two year old home has a distinctly modern architectural feel with beautiful marine ply timber used for the entrance level flooring, stairs, benchtops and stylish kitchen cabinetry, polished concrete floors on the lower level and feature glass and timber doors; many with cavity sliders to open or close off spaces as desired. Contemporary interior design elements flow throughout the home including unique window shapes and roof angles, decorative wall niches, square above mount hand basins, feature wood paneling, downlights and modern window treatments and carpeting.
The stylish master suite features a large walk-in robe, separate toilet and luxurious ensuite with his and her vanities, triple shower and double spa bath. The study and all remaining bedrooms are double in size and include built in robes; providing five bedrooms in total if required. All upper level bedrooms are serviced by a separate toilet and modern family bathroom with tiled feature wall, double vanity, shower and deep free standing bath.
The light filled family living, dining and kitchen areas merge into one open plan scheme that’s perfect for entertaining. The sleek galley kitchen with glass mirror splashback, Caesarstone benchtops and stainless steel appliances looks beautiful, but is also highly functional. With a fusion of high gloss white and timber custom cabinetry, dual Westinghouse electric ovens, induction cooktop and full butler’s pantry with floor to ceiling shelving, dishwasher and second sink. The covered rear deck with ceiling fan and glass balustrade flows seamlessly from the dining and living areas via two walls of glass stacker doors; ideal for large gatherings of family and friends.
Additional features include:
•Feature timber and glass front door with keyless entry (code or swipe card)
•Zoned ducted heating & refrigerated cooling
•Remote control ceiling fans in all upper floor bedrooms
•Hot water temperature regulation in all bathrooms and pantry
•Ducted vacuum system
•Additional under stair storage
•Floor to ceiling tiles in all bathrooms
•Large family laundry with built in cabinetry, extensive storage & guest toilet
•Double garage with auto roller door and single roller door rear yard access
•7 x 12 Metre insulated shed with auto roller door, power, concrete floor and apron
•Fully fenced low maintenance rear yard
With the Bushland Reserve just across the road which is great to walk the dogs and only minutes from schools and local shopping centres and 10 minutes to the heart of Bendigo; this is a unique, stylish and versatile home built without compromise.

