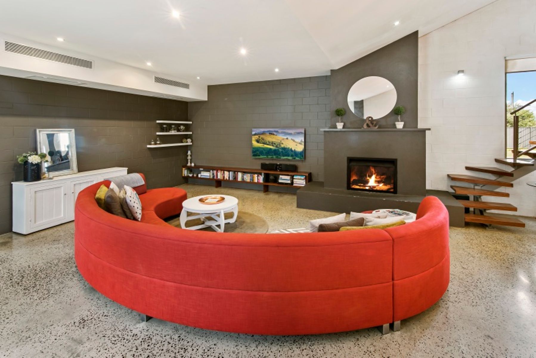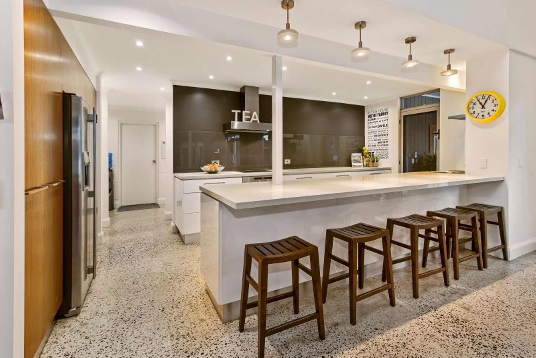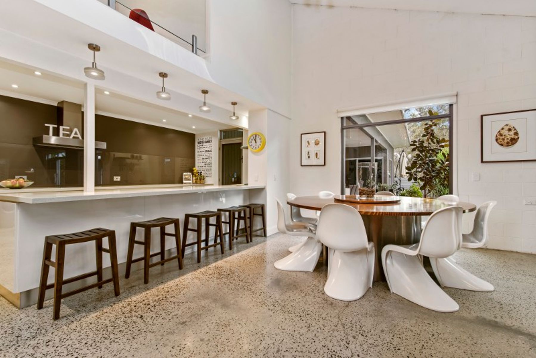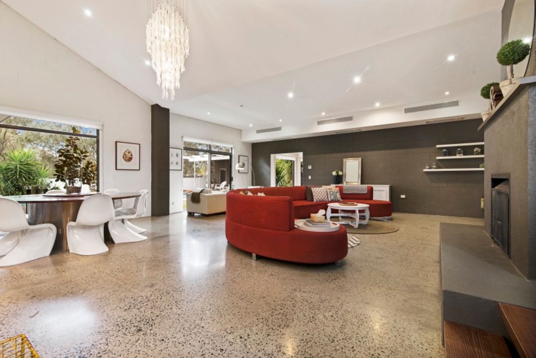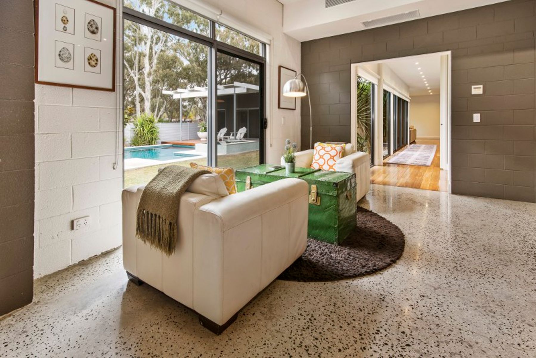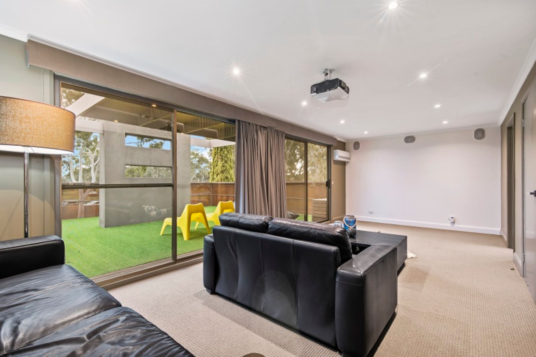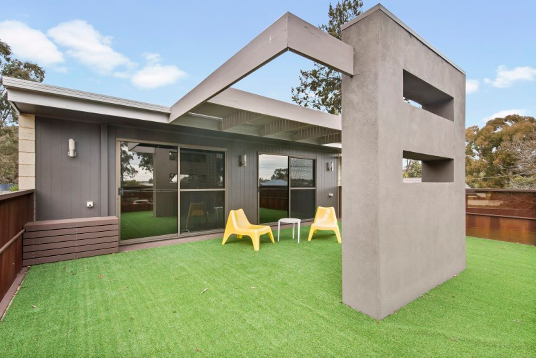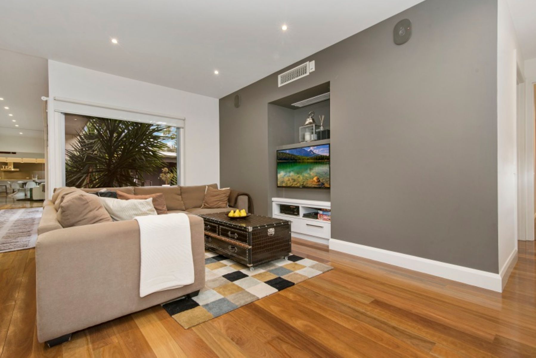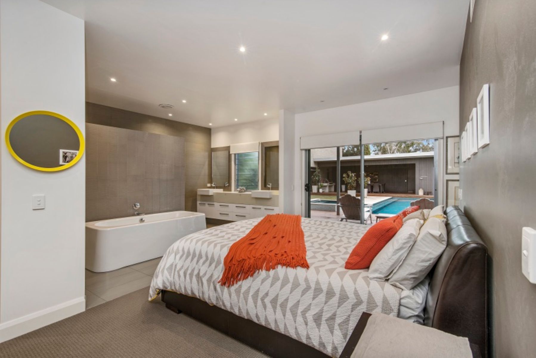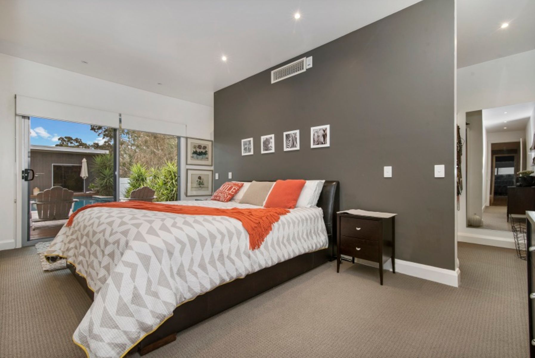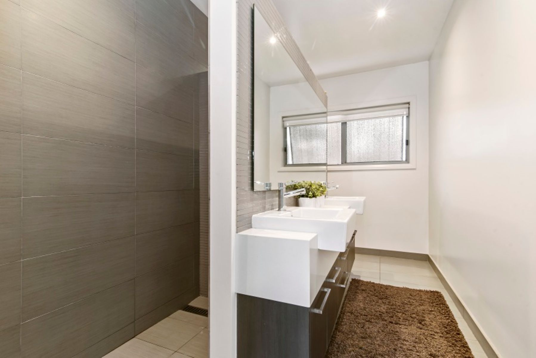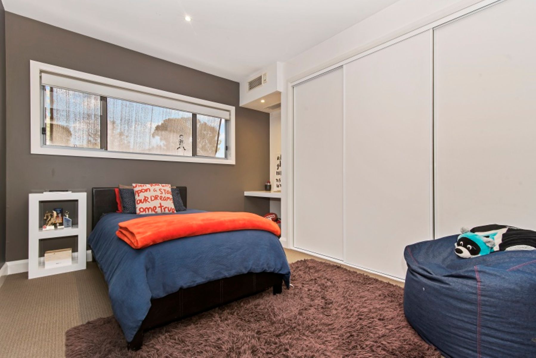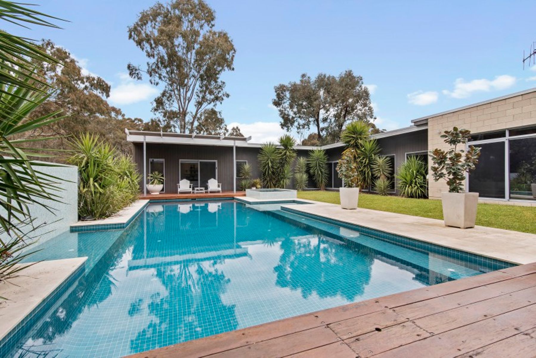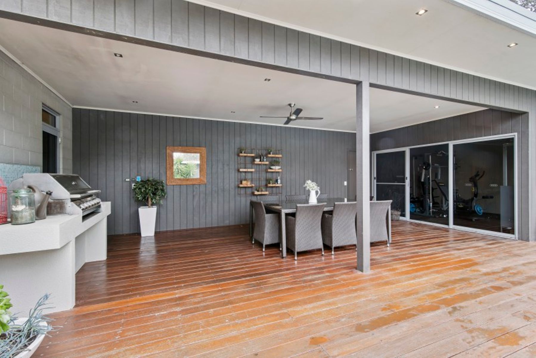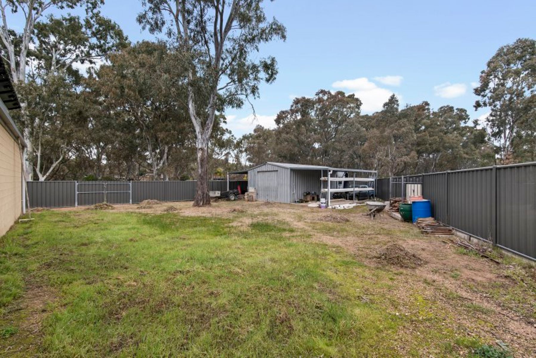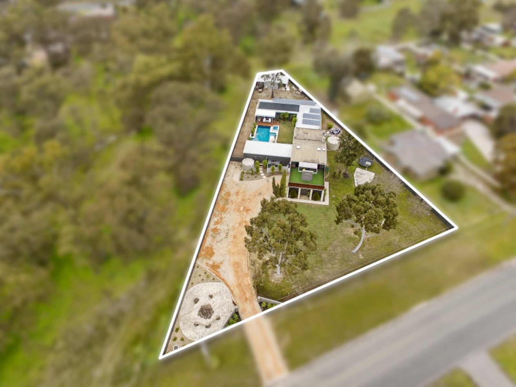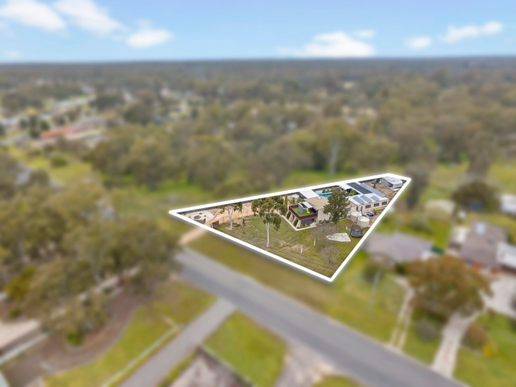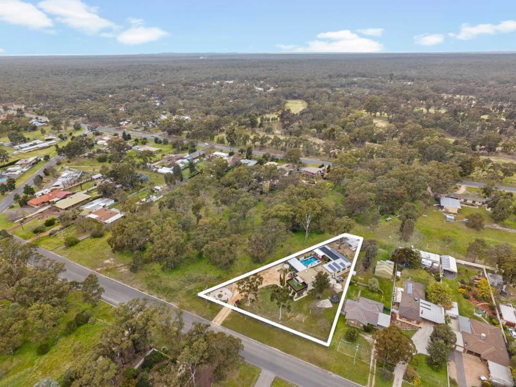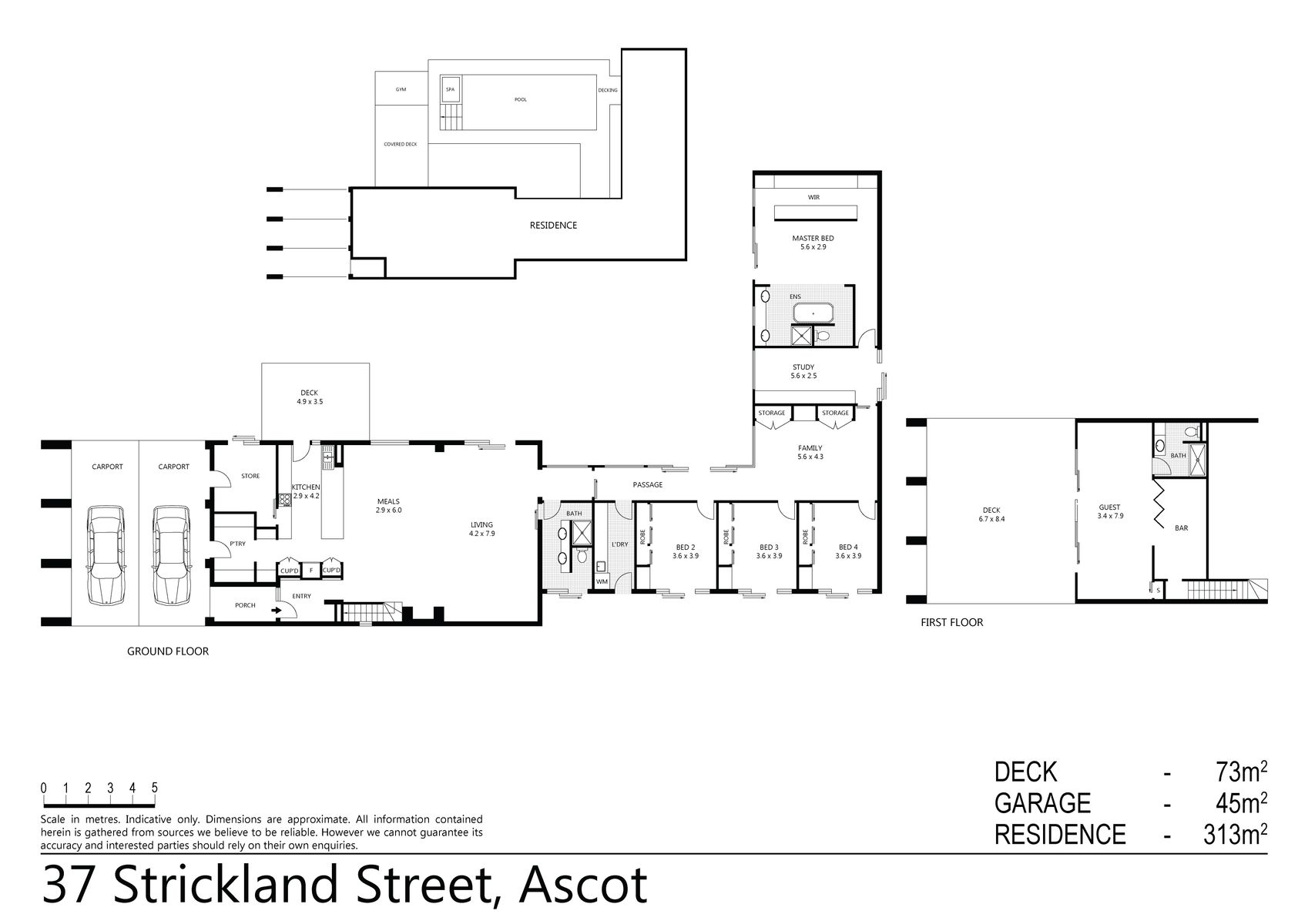Located in a quiet street and perfectly situated on a huge block, walking distance to the Bendigo Golf Course, kindergarten, shops, train and bus stops, this spectacular property has more to offer than you could imagine.
Superbly refurbished and extended whilst still maintaining its original character; the brilliantly zoned floorplan responds effortlessly to family requirements and, if you love to entertain, look no further. Excellence is at the heart of every room, with fine workmanship on show throughout, creating a sense of grandeur and luxury.
Centrally positioned on a large block with ample off-street parking, the property includes a double garage under the house and further parking and sheds to the rear.
A formal entry welcomes you in to a spacious dining, kitchen and living area with polished concrete flooring. The open plan space offers vaulted ceilings – complete with an impressive light fitting, large windows and generous fireplace.
The premium kitchen is a chef’s delight featuring granite overlay benchtops and high-end Miele appliances; including a steam oven, coffee machine, electric oven and induction cook top. Ample storage is provided with a walk-through ‘butler’s pantry’ space and doors leading from the kitchen to the garage, and to the outdoors area.
Above the kitchen is a brilliant mezzanine with sink, cabinetry and living space – ideal for a bar. Double doors open on to a fully set-up theatre room complete with speakers and projector. The large room, with split system heating and cooling, also incorporates a full bathroom and leads out to fantastic, spacious balcony overlooking the front yard.
Back downstairs you will find and extra wide hallway leading through the central section of the home. Floor-to-ceiling windows on one side looking out to the courtyard and pool flood the space with natural light.
From the hall you will find a large bathroom with shower, double vanity and partitioned toilet and next door is an expansive laundry with plenty of built-in storage and access to the side yard.
Further down the hall are three good-sized bedrooms, all with extra large three-door built-in robes and a built-in desk. Completing this wing of the property is a lounge space for the kids and an office space. This area, and many other spaces in the home, benefit from boutique, bespoke cabinetry built in to perfectly suit the house and layout, whilst still allowing plenty of flexibility in the design.
Finally, discover the huge master suite. Complete with modern bathtub, shower, toilet and double vanity, the spacious room also offers a walk-in robe running the full length of the wall behind the bed, complete with built-in beauty table. Sliding doors lead out to a private decked patio overlooking the stunning pool and courtyard area.
The internal courtyard is a great size and features two decked areas, in addition to a purpose-built pool, spa and water feature.
At the kitchen end of the swimming pool is a great undercover deck complete with ceiling fan and built-in barbeque. This leads to a fully equipped gymnasium with large windows overlooking the pool and courtyard.
Additional features of this spectacular home include:
-Reverse cycle ducted heating and cooling throughout
-High-end contemporary window furnishings and downlights
-26 x 5kw solar panels
-3 x 58,000 litre water tanks
-A large shed (5m x 7.6m) at the rear of the property
-2 x 2m x 3m carports adjoining the rear shed
-14m x 4.5m magnesium mineral swimming pool with in-floor cleaning and 1.8m x 2.2m spa
Entertain all year round in this well-appointed, spacious property and enjoy the wonderful lifestyle that it has to offer.


