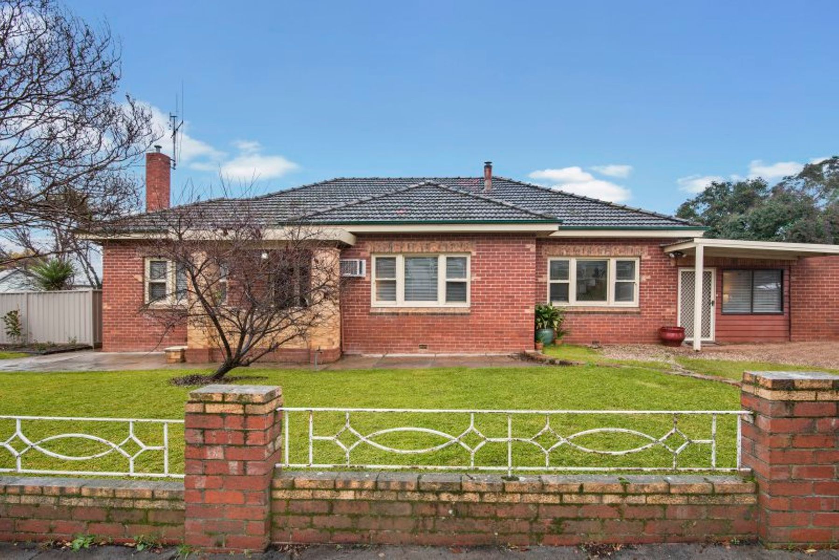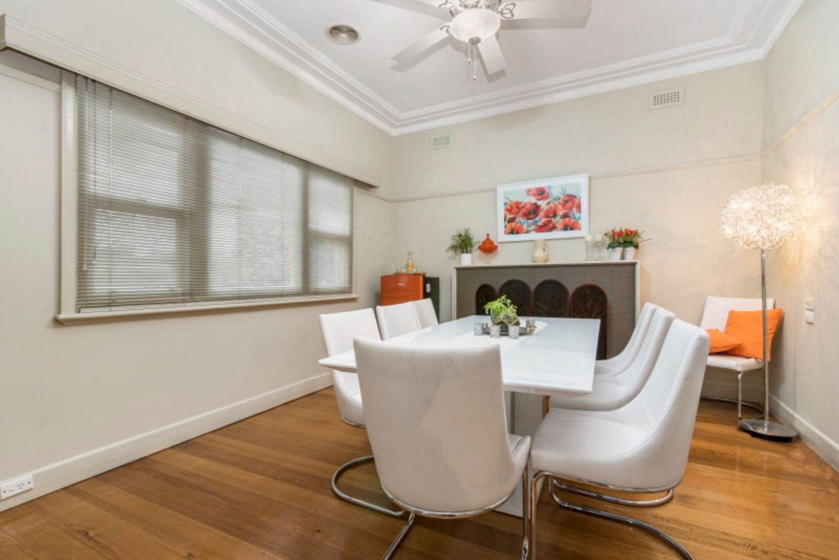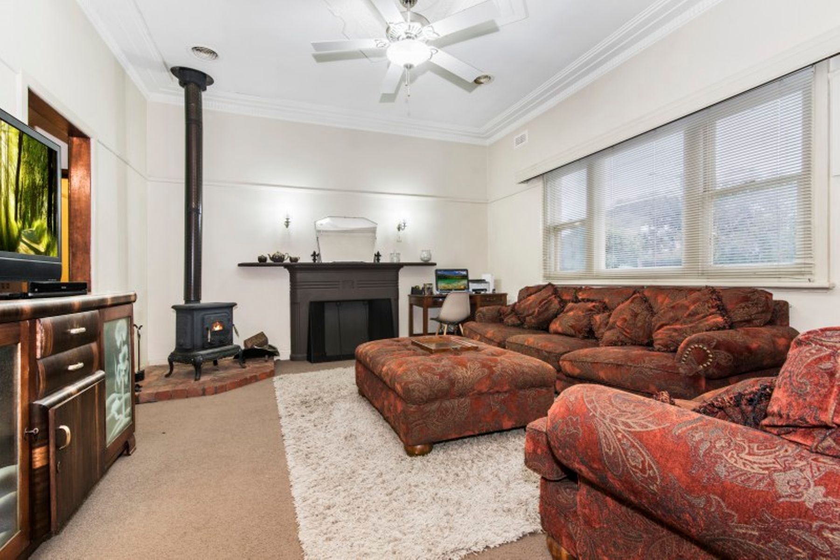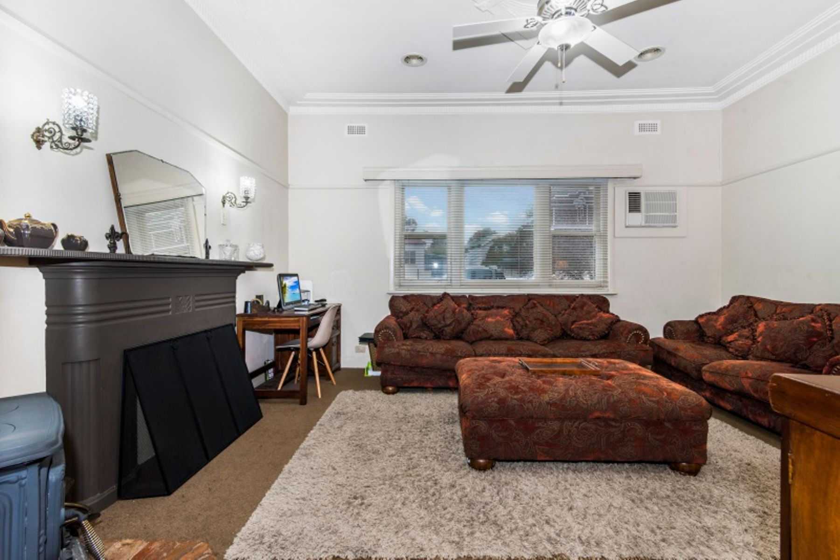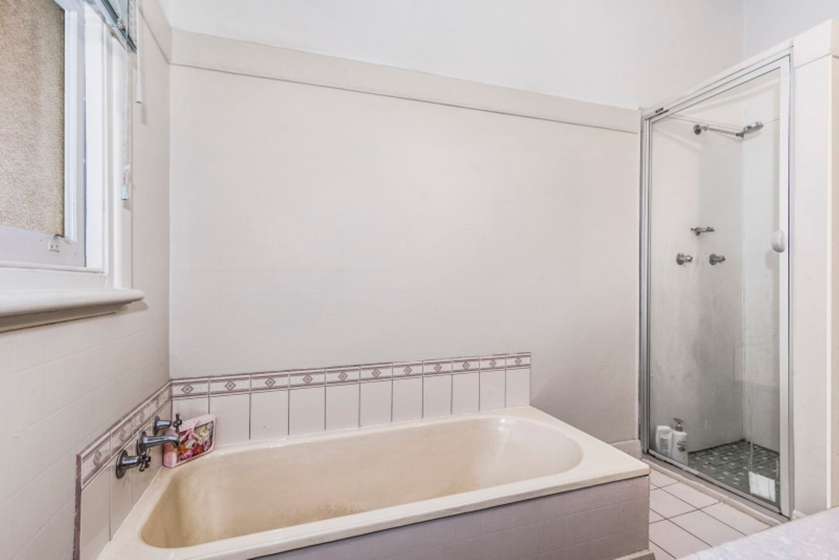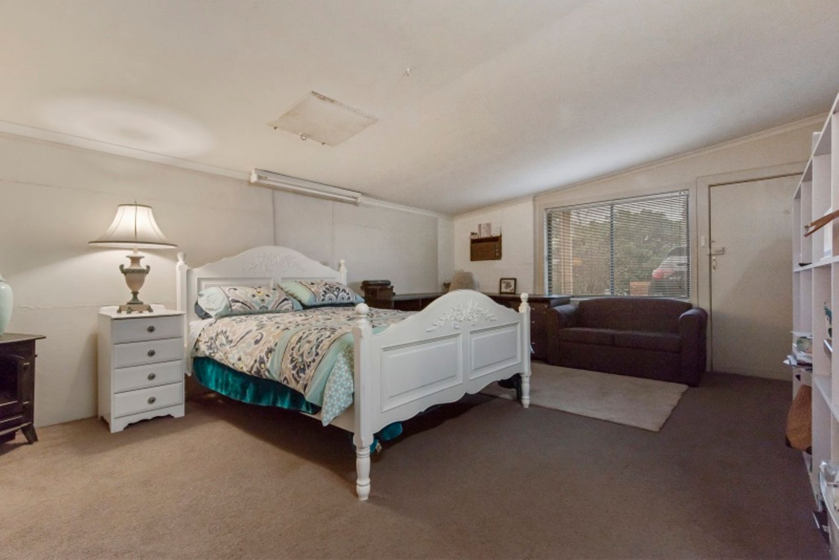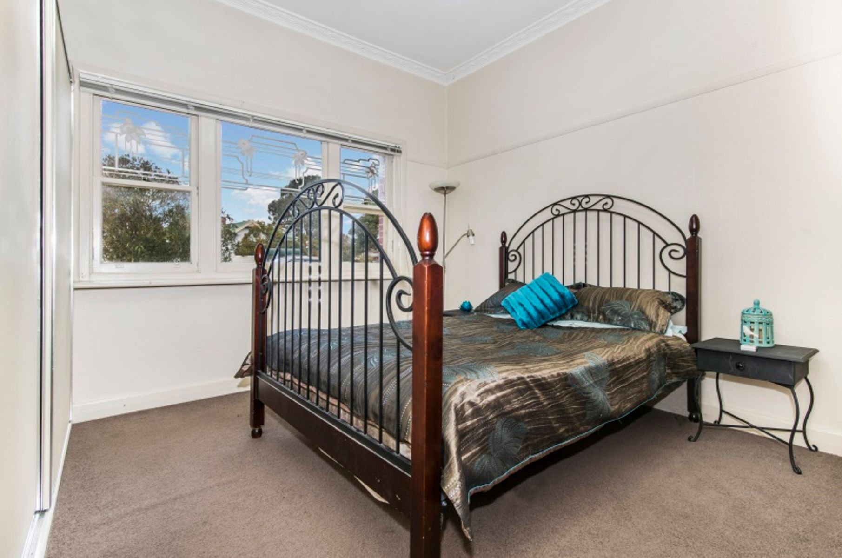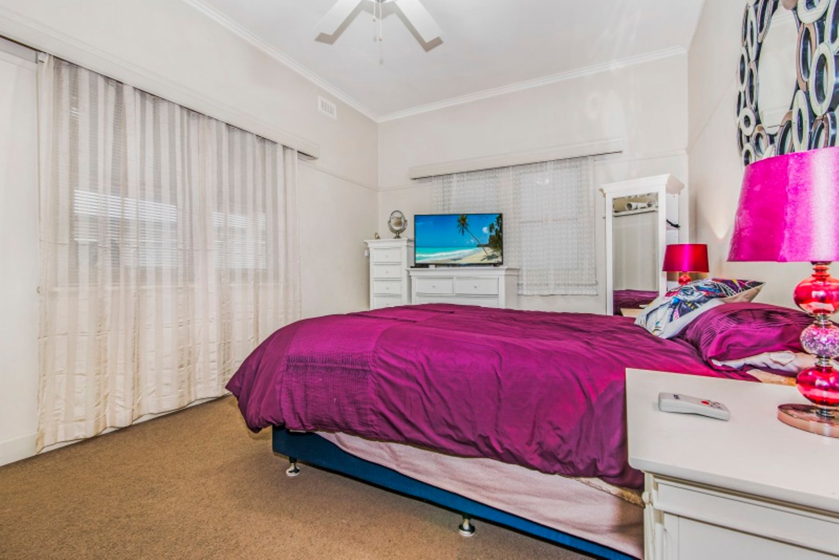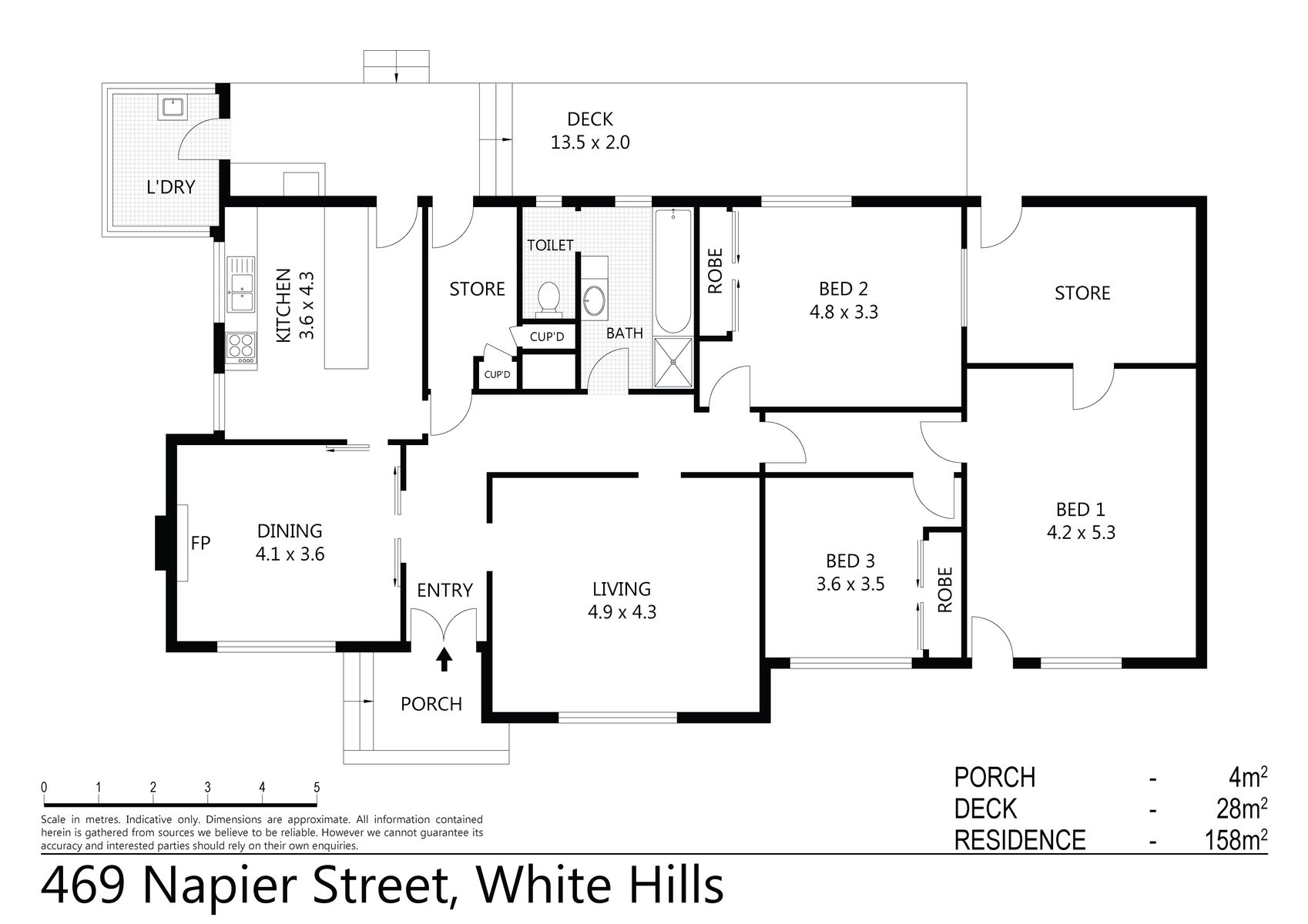Located in an easily accessible location; walking distance to shops, bus stops, schools and amenities, this solid red brick home is full of possibility.
Situated on a corner allotment, this character-filled property offers a gravel drive and established front garden at the front of the house and also allows access for vehicles from the quiet side street.
Built in 1950, the home retains many of it’s original features including art deco style ceiling roses and fireplace surround, pelmets, double hung windows, timber flooring and cabinetry, picture railings and so much more.
Leading in through the formal entry you have access to the large living room, filled with authentic art deco detail. A solid fuel fire and air conditioner in this room is also accompanied by ducted gas heating throughout the property.
On the other side of the hall is the spacious dining room, with ceiling fan, leading through a sliding door to an updated kitchen. The light and bright kitchen provides a sympathetic refurbishment complementing the retained original features including wood fire oven and surrounds. The addition of contemporary fittings such as dishwasher, electric oven and gas cooktop along with ample built-in storage provide a practical and charming space.
Through a backdoor in the kitchen you have access to a rear deck and al fresco space. A lawn area leads around to a generous yard at the side of the property. Access to the backyard is provided from both the front of the house and also via double gates from the quiet side street, allowing a drive-in approach to the rear garden.
Off the back deck is a large outhouse with fittings, sink and cabinetry for a laundry, however this could also make a great studio or extra outdoor storage space.
Back inside and through the kitchen to the main hall you will find a large utility room that also leads out to the rear deck. This ideally positioned space offers lots of potential and could be easily be used as an indoor laundry room, or provides the opportunity to extend the kitchen and create a second dining area or a neat butler’s pantry.
Further along the hallway there is additional built-in storage, and then a large original bathroom, complete with a fantastic freestanding vanity. Extra storage space has been added without taking away from the authentic detail. A separate toilet completes the bathroom space.
Towards the end of the hallway you will find two large bedrooms, both with ceiling fans, and then access to the master suite at the end of the property.
The spacious master has air conditioning, separate access from the front of the home, and can also be completely divided from the rest of the property with a heavy, lockable door, if required. This provides great potential for alternative uses to the space – such as creating a separate studio or an office for someone working from home and wanting an independent workspace.
An additional room to the rear of the master is ripe for renovation and could be ideal as an additional, private living space, robe area or storage room.
This charming property offers the buyer a fantastic opportunity to create a beautiful home; a fantastic business in a great location; or a potential rental investment prospect. The choice is yours!
