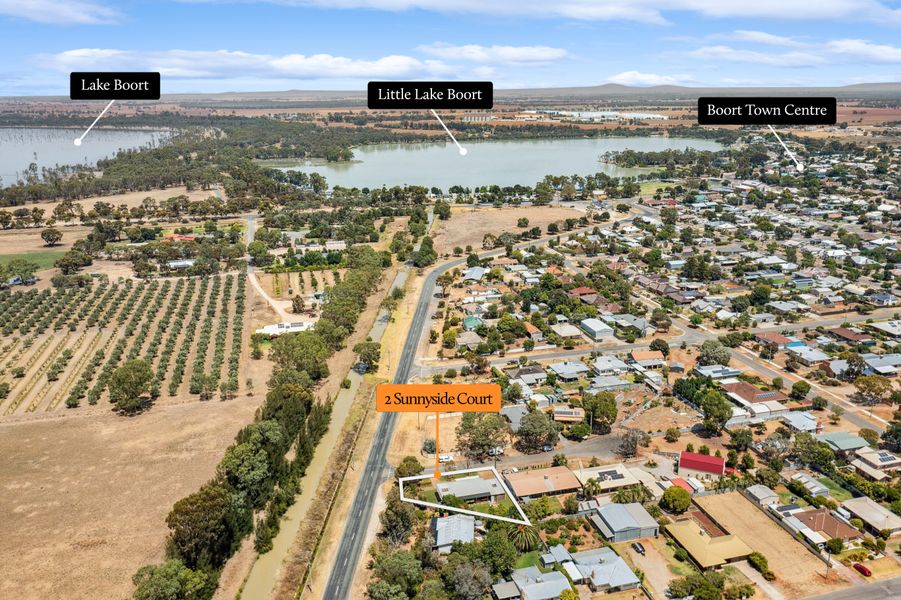Tucked away in a quiet court and surrounded by quality homes, this as-new residence presents an outstanding opportunity for homebuyers and investors alike. Whether you’re seeking a comfortable, move-in-ready home or a secure investment in a sought-after pocket of Kangaroo Flat, this property ticks all the boxes. Currently leased to an excellent tenant, it also offers the flexibility to continue as an investment or move in as soon as possible.
Step inside to discover a thoughtfully designed layout featuring four spacious bedrooms, all with built-in robes. The master suite boasts a walk-in robe and stylish three-piece ensuite, providing a private retreat for the heads of the home.
Two generous living areas offer flexibility for family living, including an open-plan kitchen, dining and lounge space. The modern kitchen is a standout, showcasing stone benchtops, a 900mm oven with gas cooktop, dishwasher and a walk-in pantry complete with power for appliance storage.
The family bathroom is centrally located between the remaining bedrooms and includes a bath, shower and vanity, with a separate toilet for added convenience.
Outside, enjoy a fully enclosed yard designed for low-maintenance living. The double automatic garage offers secure off-street parking and direct internal access.
Located just minutes from local schools, shops and transport, this property ticks all the boxes for comfort, convenience and investment appeal.
Disclaimer: All property measurements and information has been provided as honestly and accurately as possible by McKean McGregor Real Estate Pty Ltd. Some information is relied upon from third parties. Title information and further property details can be obtained from the Vendor Statement. We advise you to carry out your own due diligence to confirm the accuracy of the information provided in this advertisement and obtain professional advice if necessary. McKean McGregor Real Estate Pty Ltd do not accept responsibility or liability for any inaccuracies.
Sold













