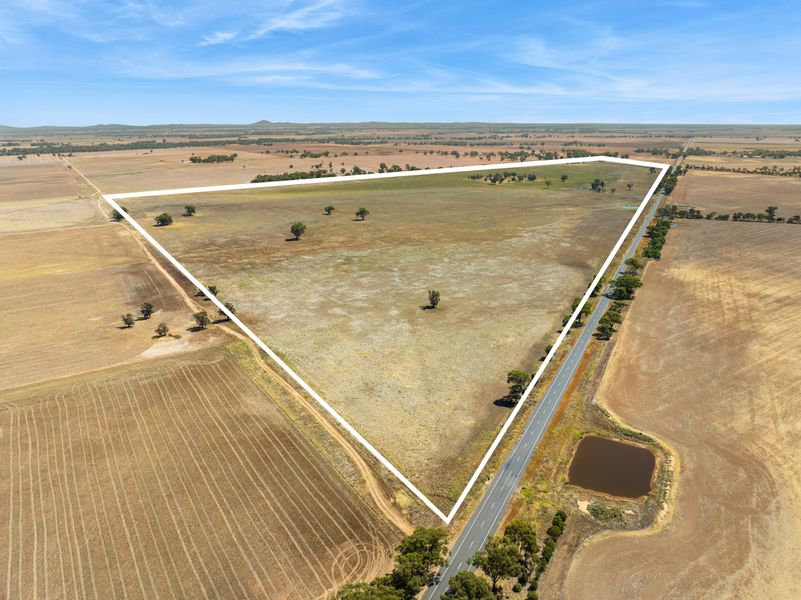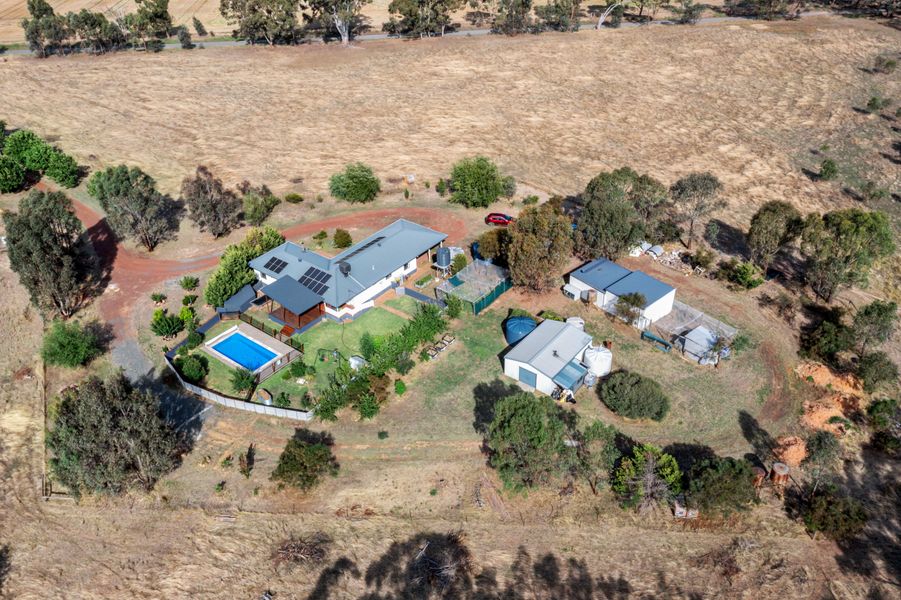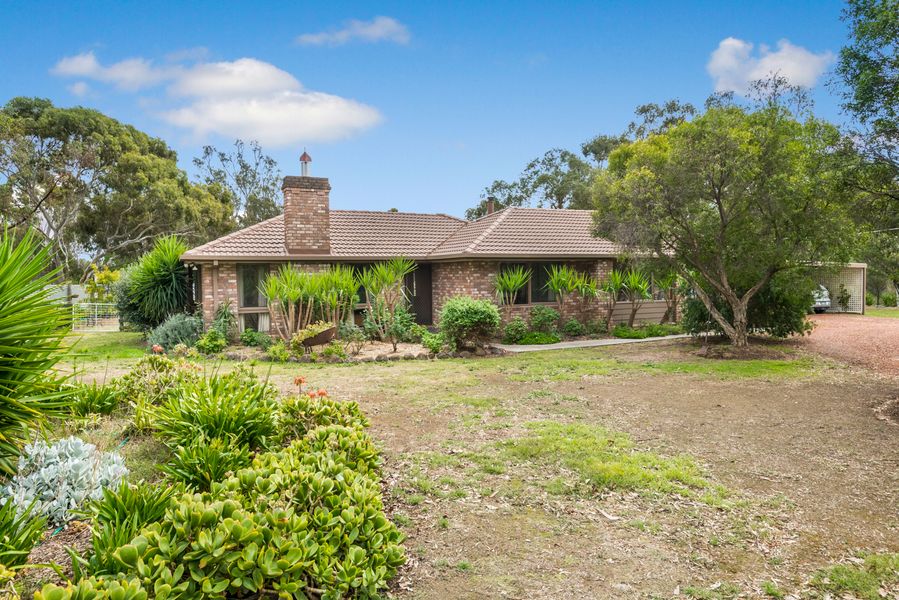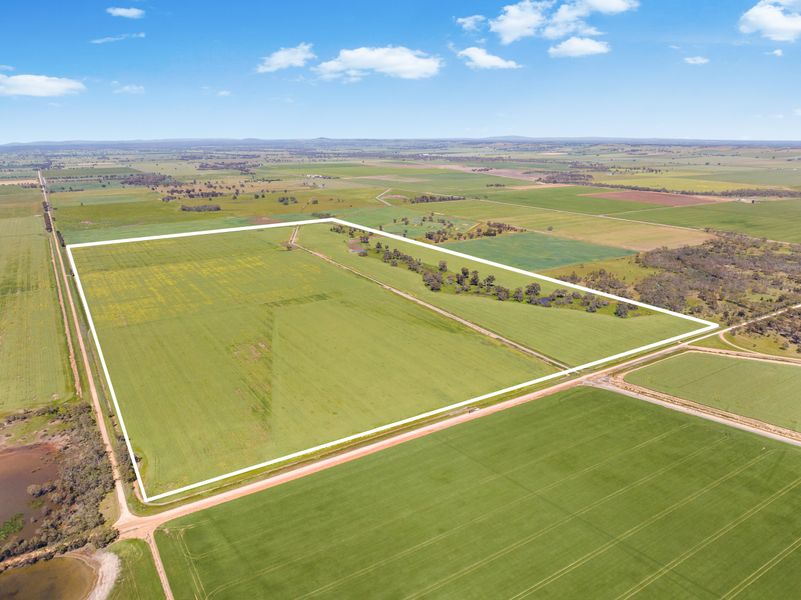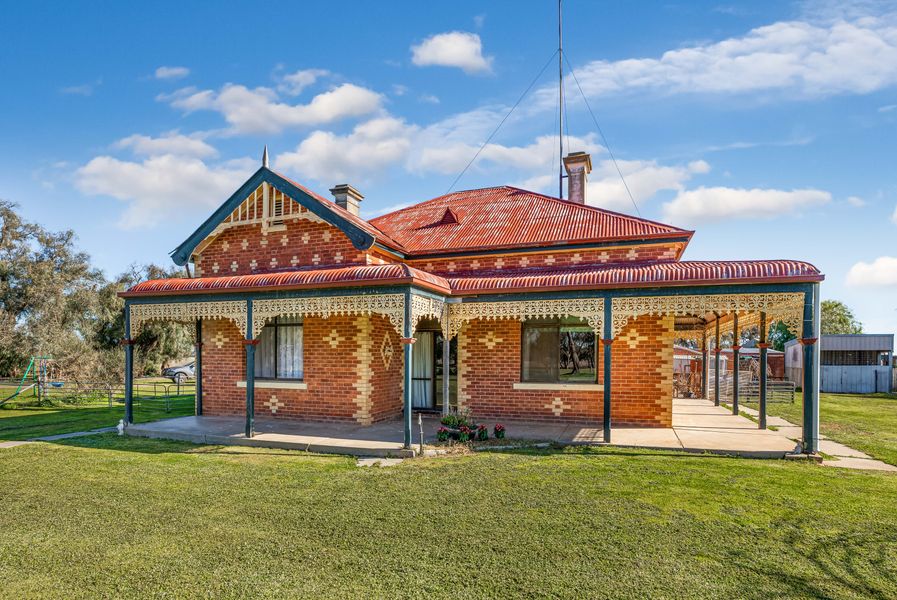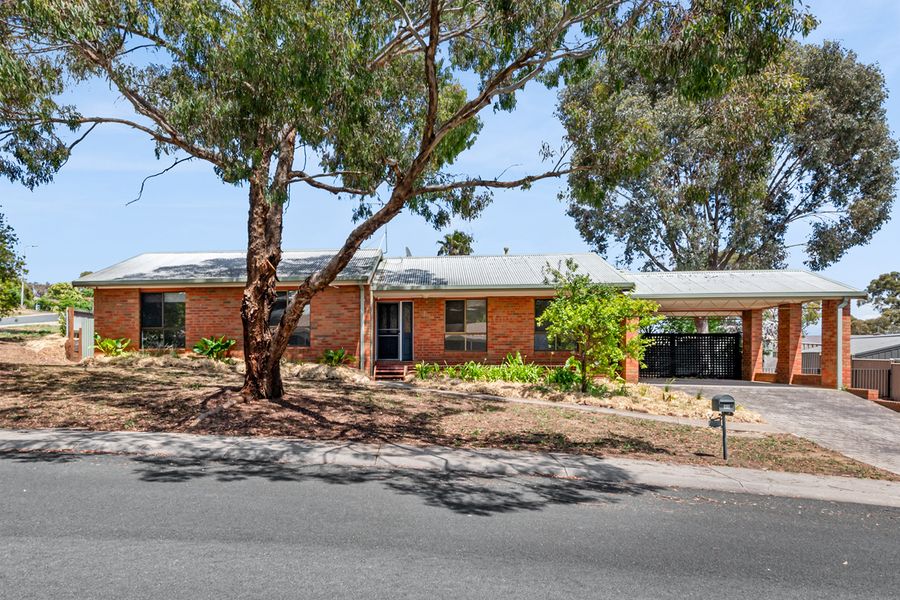Enjoy the very best of regional living with this picturesque cottage in the heart of Central Victoria’s attractive wine country. Sitting on almost 40 acres of mainly level land, this eco-friendly property has considered all details for an easy, off-grid lifestyle. Just minutes to the heart of the community of Colbinabbin and less than half an hour to Heathcote, the home is ideal for a buyer seeking the good life.
- Picturesque locale: 7km to Colbinabbin; 30km to Heathcote; 55km to Bendigo, and 135km to Melbourne
- Eco-friendly living: completely off-grid and chemical-free
- Recently installed inground swimming pool (8m x 4m, dedicated DC solar pump and heat pump)
- Ample shedding (12m x 6m 3-bay machinery shed and 6m x 9m shed with toilet and shower)
Set back from the road, the house yard offers good undercover parking and established trees. The main entry of the cottage opens into a living space with a contemporary kitchen and separate dining area leading off this room. At the other end of the house are three bedrooms, all with built-in robes; a family bathroom; separate toilet; and a spacious laundry. A decked undercover area at the rear of the house overlooks the fenced lawn area and inground swimming pool.
The property features good vehicle storage and workshop space, including a machinery shed and an additional shed with solid fuel heating, toilet, shower, and separate pump room. A sizable dam and water tanks ensure there is plenty of water, and a seasonal creek also runs through the land. Along with mature natives, there are also an abundance of fruit trees watered by a practical irrigation system.
Stand-alone solar power system with brand new 12kWh modular lithium battery storage system and new 11kVa generator (only 270hrs old)
Additional features:
- Ducted evaporative cooling
- Split system heating and cooling
- Solid fuel heating in lounge
- Kitchen appliances includes dishwasher, 900mm oven, five-burner gas cooktop & electric stove top
- Hardiplank sidings and Colorbond iron roof
- Bottled gas
- Large dam and seasonal creek
- Water tanks (combined capacity of 100,000 litres)
- Double carport with direct access to home
- Over 20 fruit trees including peach, nectarine, plum, apricot, pear, fig, apple, pomegranate, orange, lemon, mandarin and mulberry
- Dripper irrigated watering system to garden and fruit trees
Disclaimer: All property measurements and information has been provided as honestly and accurately as possible by McKean McGregor Real Estate Pty Ltd. Some information is relied upon from third parties. Title information and further property details can be obtained from the Vendor Statement. We advise you to carry out your own due diligence to confirm the accuracy of the information provided in this advertisement and obtain professional advice if necessary. McKean McGregor Real Estate Pty Ltd do not accept responsibility or liability for any inaccuracies.


