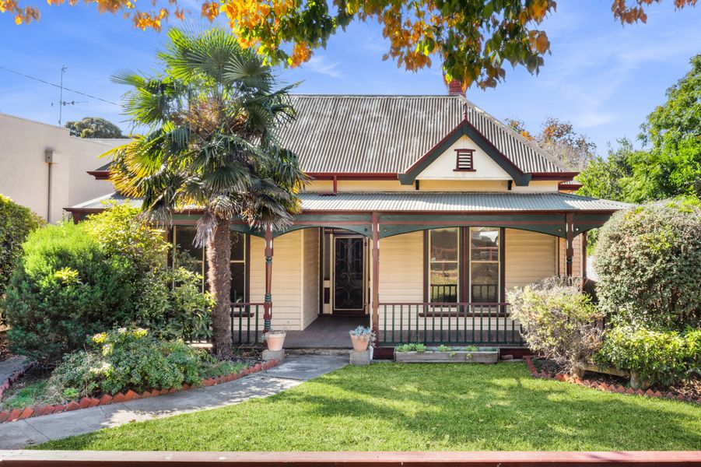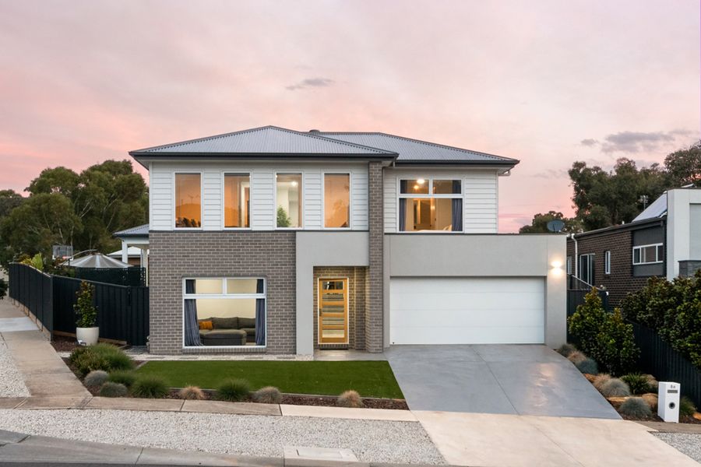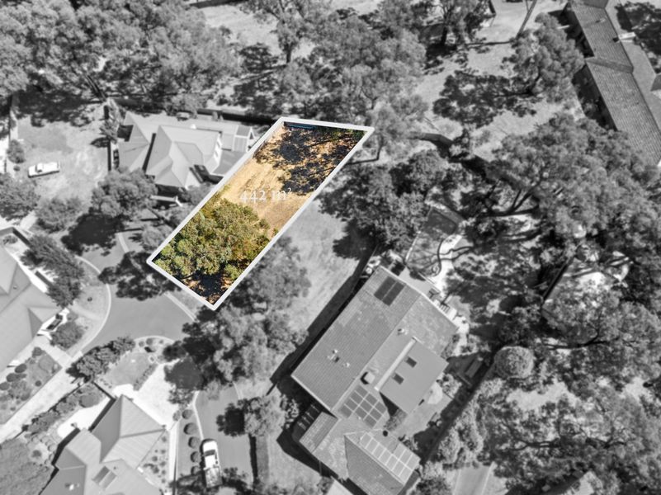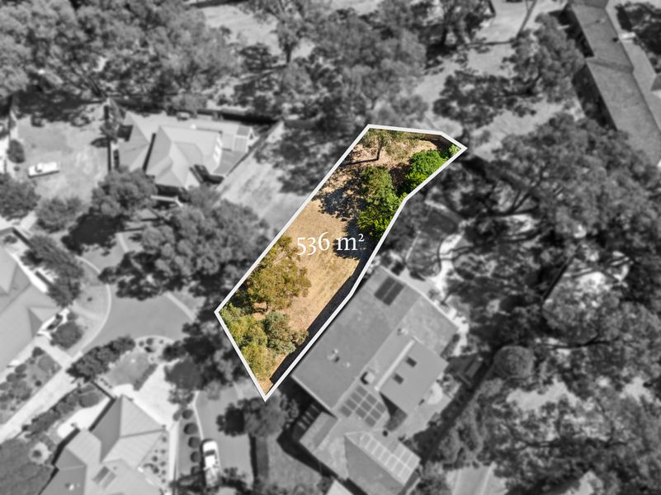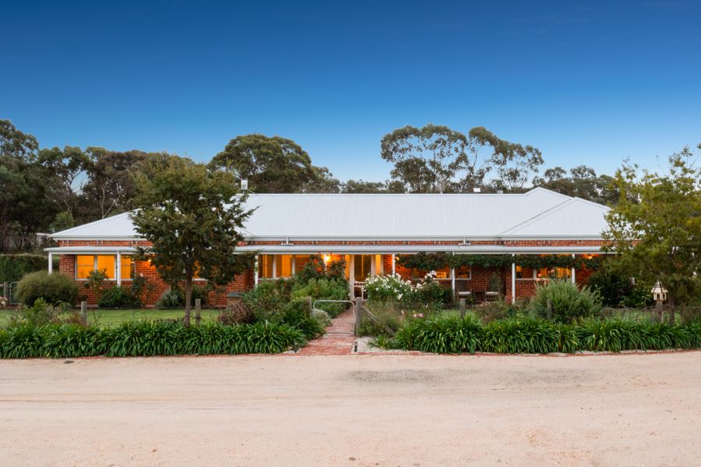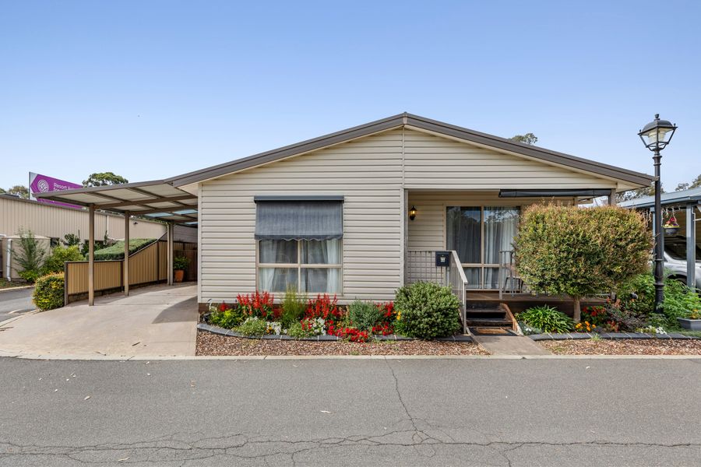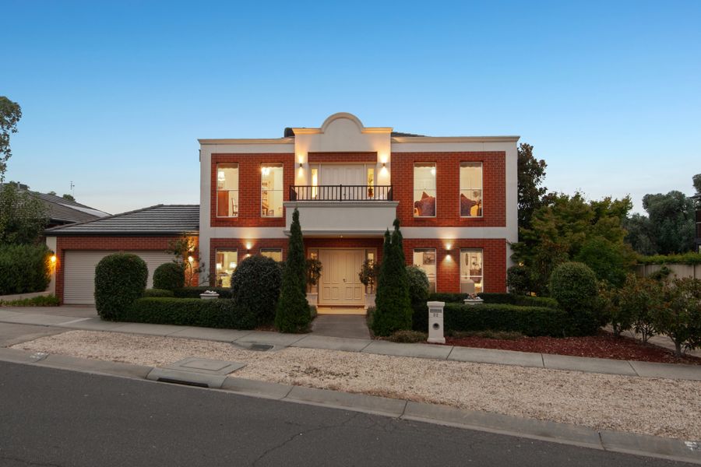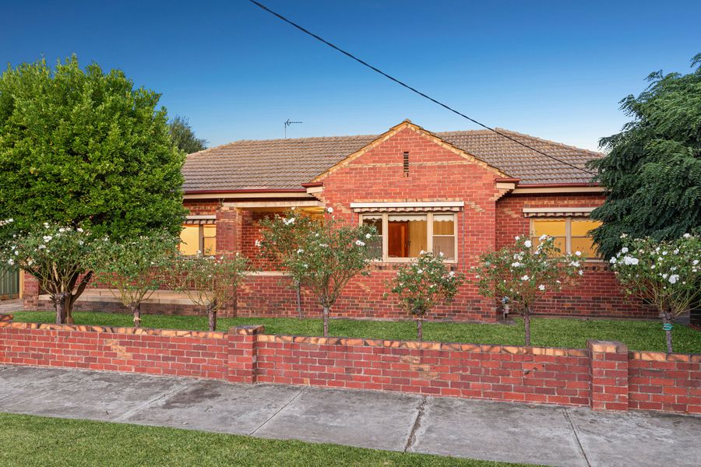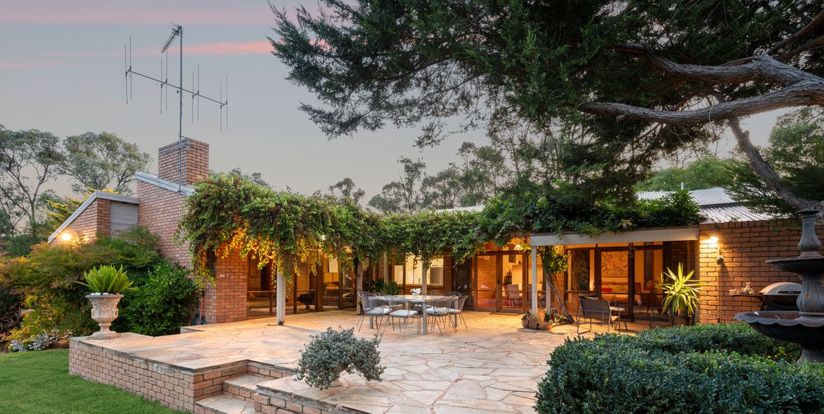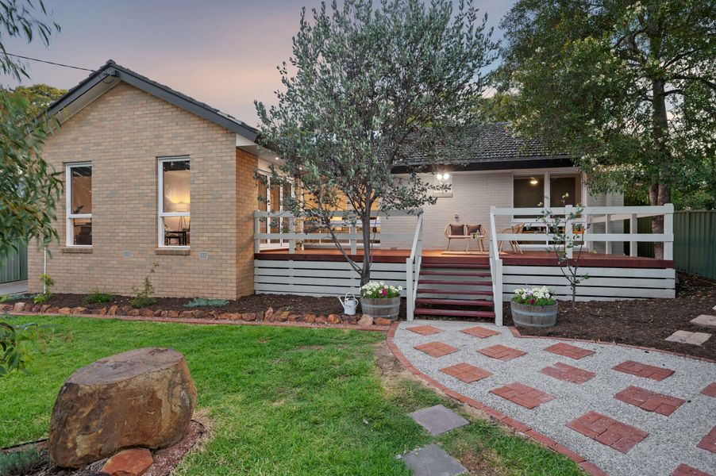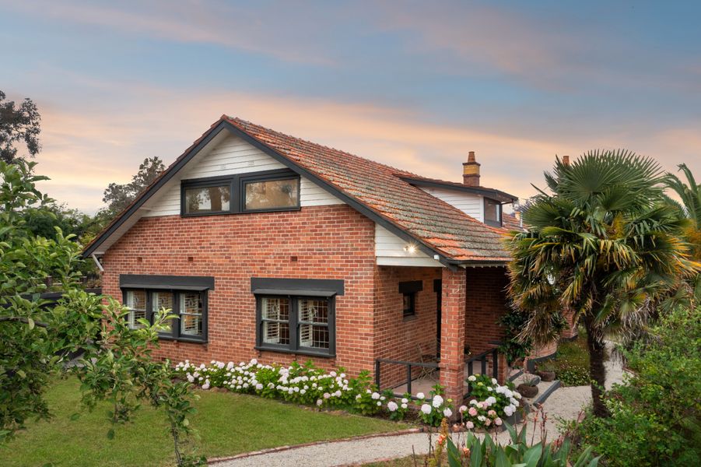Nestled within the heart of Bendigo, this restored 1920s red-brick home is a celebration of timeless elegance. A short stroll from the bustling Bendigo CBD, local cafes, restaurants, train stations, schools and the vibrant arts precinct, this residence is ideal for those seeking urban living without compromising on charm. Thoughtfully renovated to pay homage to its heritage, this property seamlessly blends the appeal of traditional architecture with the comfort of modern amenities.
- Central Bendigo locale; minutes walk from cafes, restaurants, arts precinct, train station, schools and Rosalind Park
- Classic 1920’s heritage features; high ceilings, decorative fireplaces, original timber floors, tiling and leadlight windows
- Manicured garden surrounds; varied planting for year round enjoyment and privacy
- Family friendly floorplan; flexible living zones both indoors and out
Nestled on a corner allotment, this home is a charming sanctuary where history meets modern inclusions. As you enter through the picket fence gate, greeted by a lush garden and the iconic palm tree, a sense of tranquility envelops you, providing a serene escape from the outside world. A single garage entry via Brodie Street ensures convenience, while a double gate entry is a practical inclusion for off street parking solutions.
Inside, the original features unfold like a nostalgic embrace—high ceilings, timber flooring, picture rails, and leadlight windows, creating a warm and welcoming environment throughout. Modern comforts, including ducted heating and cooling, seamlessly blend with these charming elements, creating a space that resonates with both history and contemporary living. The ground level includes a master bedroom, a generous sanctuary feel, a walk-in robe, and an ensuite including a luxurious soaking tub and separate toilet. Abundant storage, a full laundry, and an additional powder room cater to the practical needs of modern living on the lower floor.
On the upper level—a flexible landing that can transform into a home office, playroom, or media room is found in addition to three further bedrooms. Each a retreat of comfort including walk-in robes and an abundance of natural light. The secondary master bedroom on the second floor, boasts walk-in storage and a private ensuite, tucked away behind an original timber barn door.
The heart of this home lies in its flexible living spaces—the formal lounge, found upon entry, and the second living space, adorned with an iconic bay window and an exposed brick fireplace with a gas log fire, providing an inviting atmosphere for entertaining family and friends. The adjacent dining room and updated kitchen, featuring panelled cabinetry, stone benchtops, stainless steel appliances, and a spacious butler's pantry, create a perfect canvas for shared moments and baking enthusiasts.
The wrap-around yard, adorned with varied plantings, invites outdoor living with raised decking off the kitchen and the grapevines-covered alfresco area. Also enjoying lawn areas with raised garden beds, it is a true urban oasis.
Additional features:
- Evaporative cooling and ducted gas heating throughout
- Gas log fire in living
- Original heritage features; timber flooring, picture rails, leadlight windows, sash windows and high ceilings
- Built in storage throughout
- Stone benchtops throughout
- Quality kitchen appliances; 900mm electric oven, gas cooktop
- Butlers pantry; dishwasher, plumbed fridge point
- Varied garden planting with heritage plants
Disclaimer: All property measurements and information has been provided as honestly and accurately as possible by McKean McGregor Real Estate Pty Ltd. Some information is relied upon from third parties. Title information and further property details can be obtained from the Vendor Statement. We advise you to carry out your own due diligence to confirm the accuracy of the information provided in this advertisement and obtain professional advice if necessary. McKean McGregor Real Estate Pty Ltd do not accept responsibility or liability for any inaccuracies.



