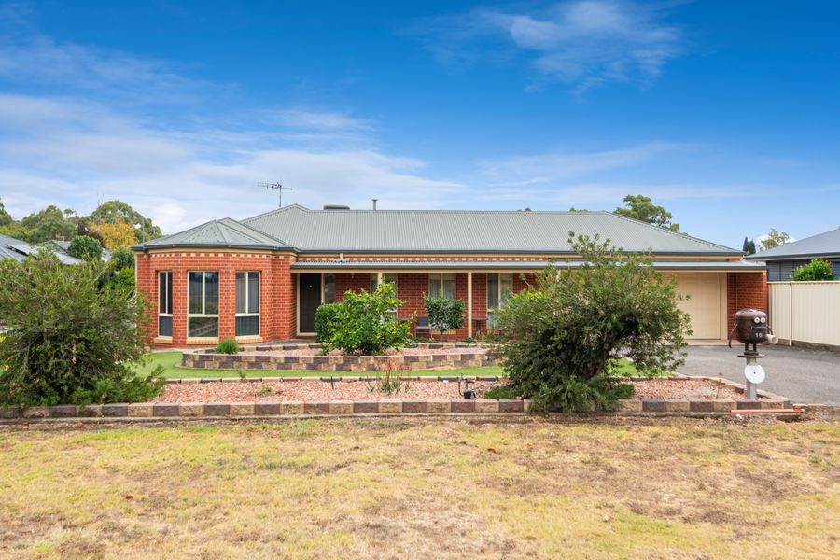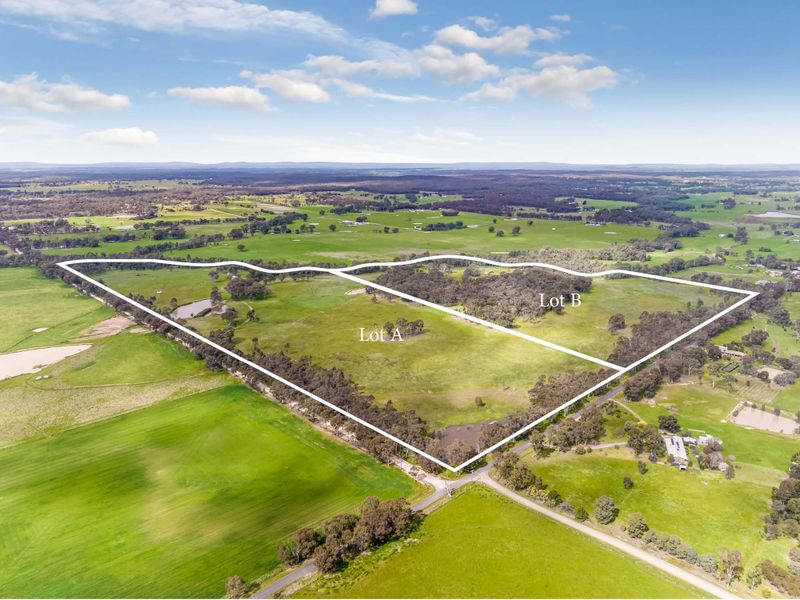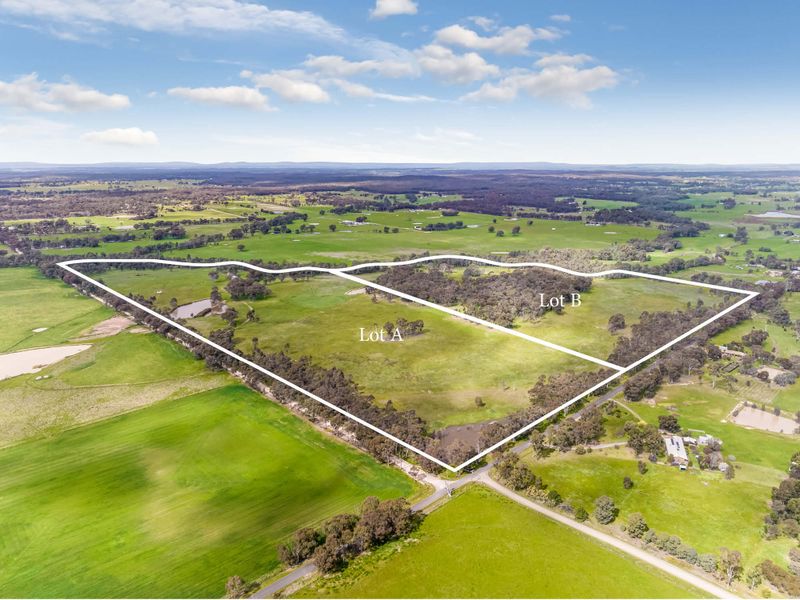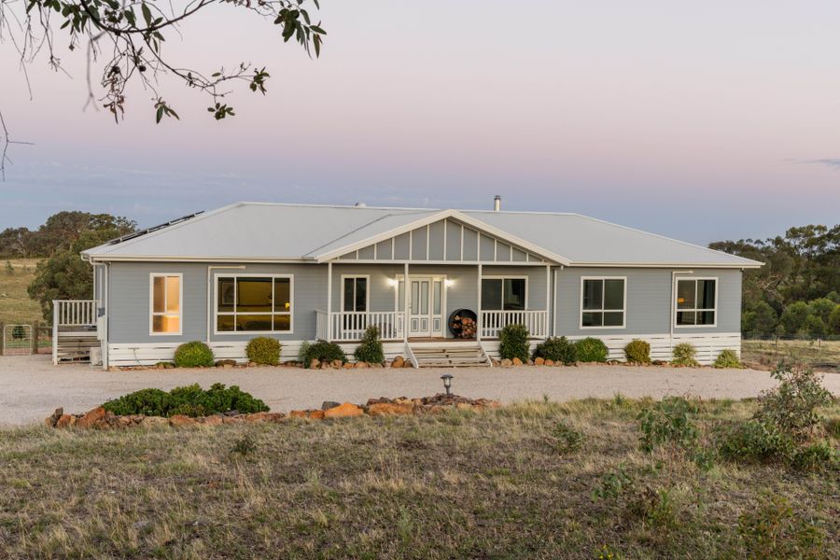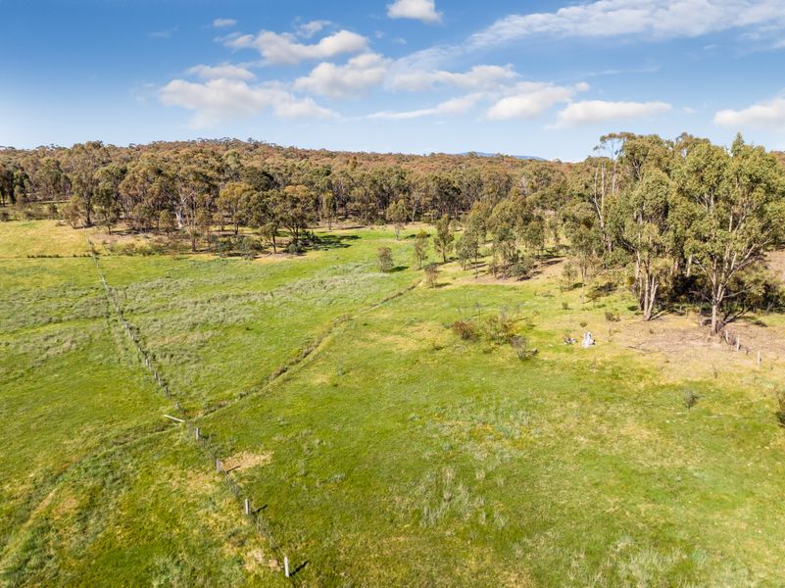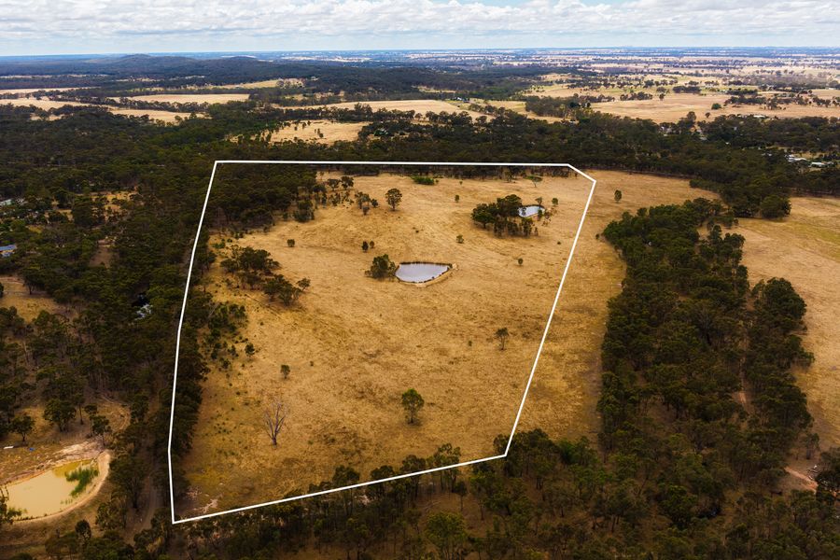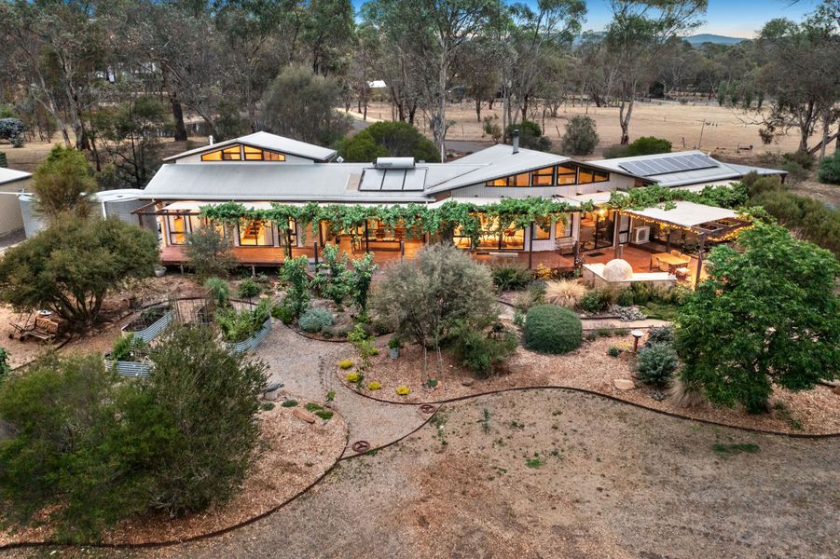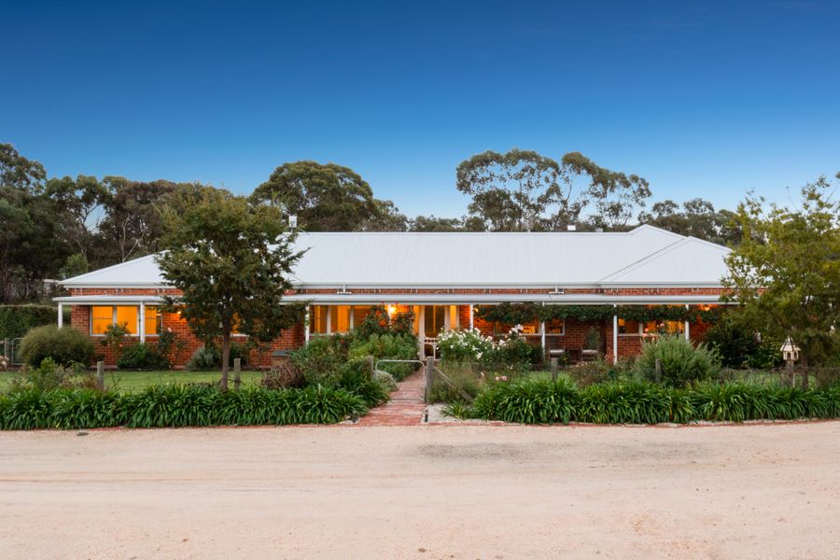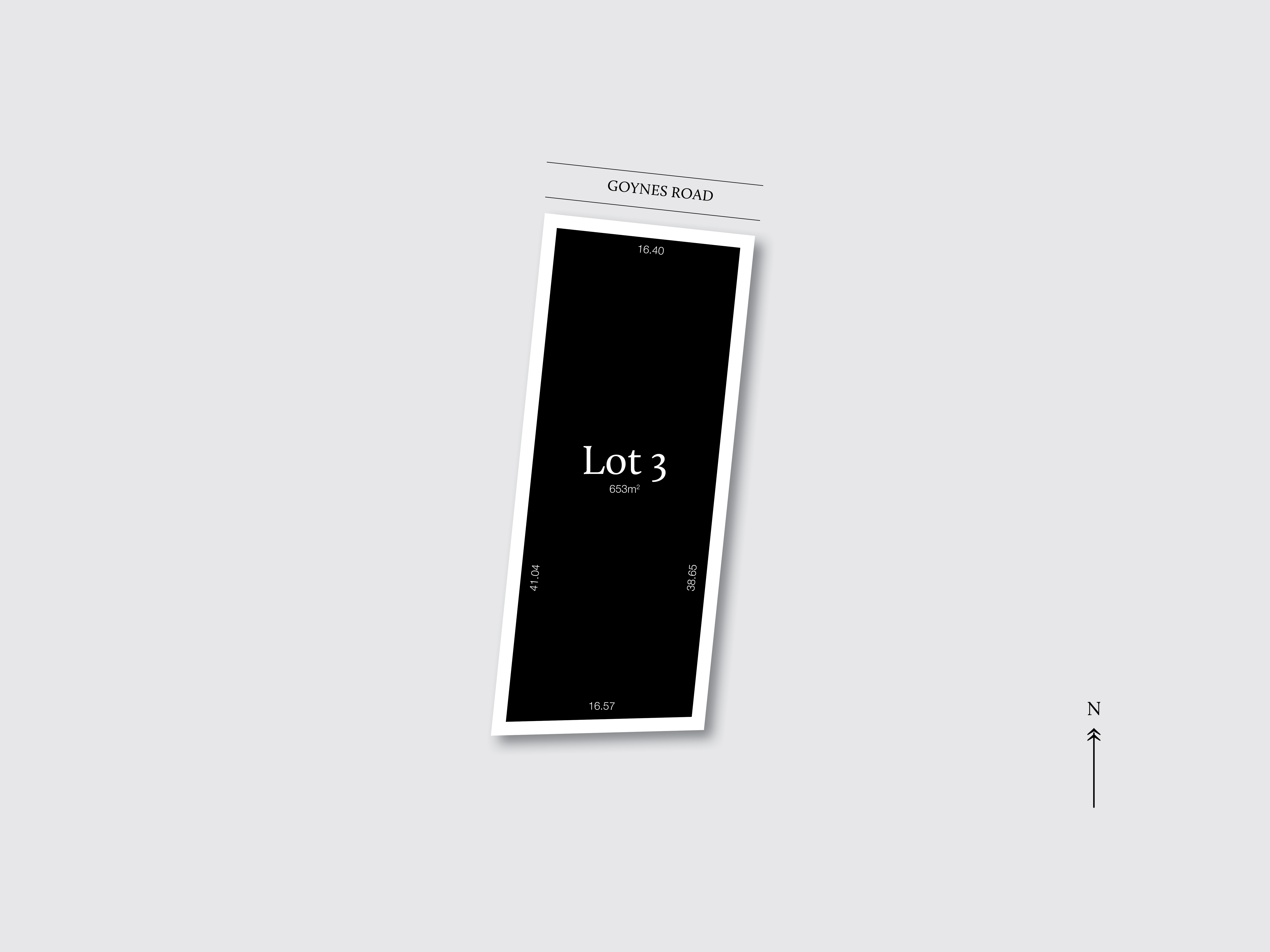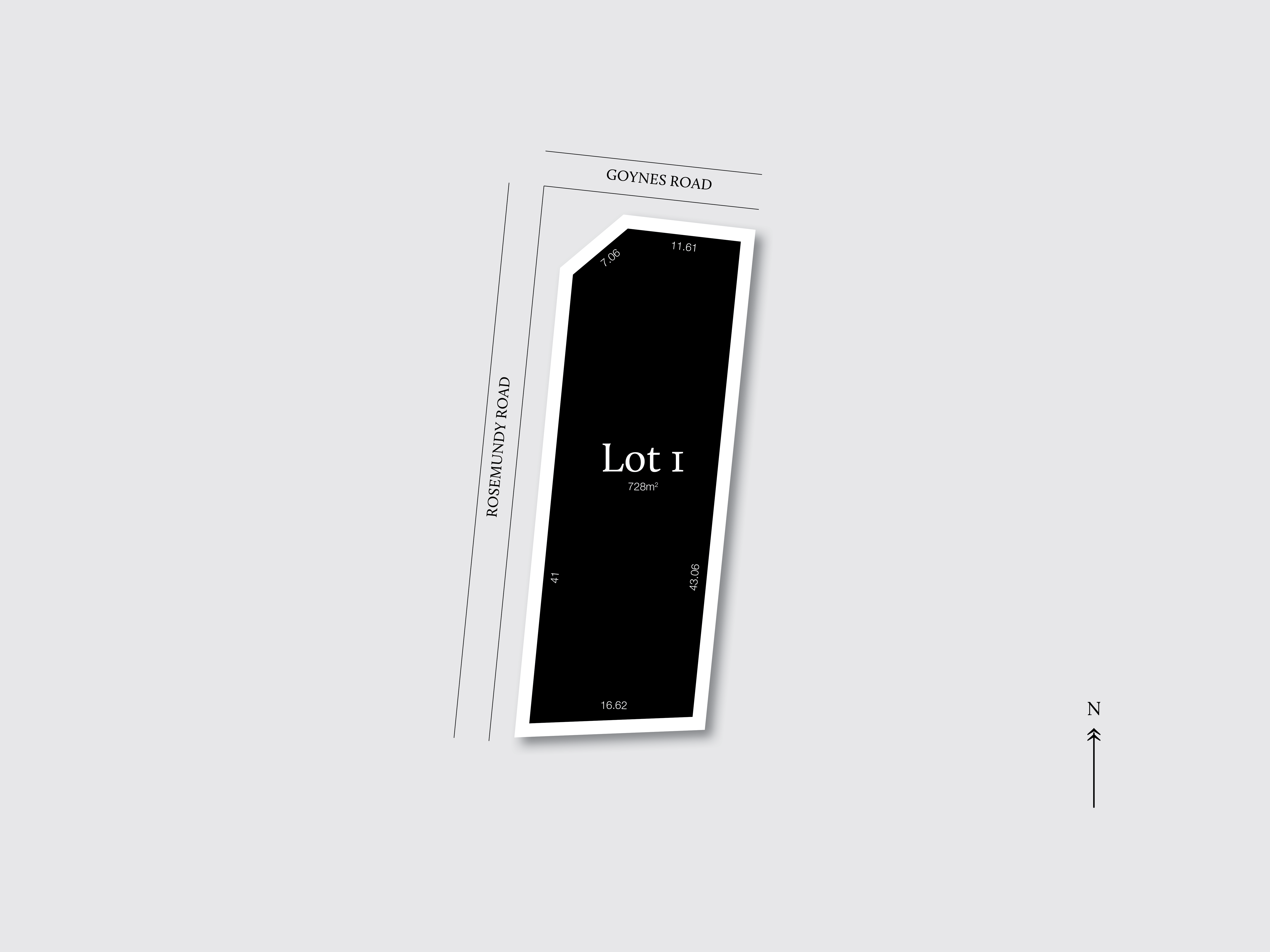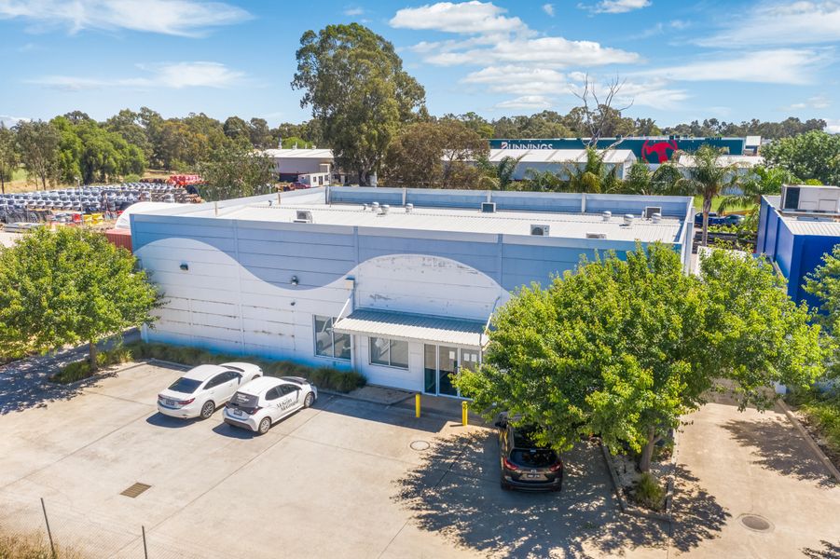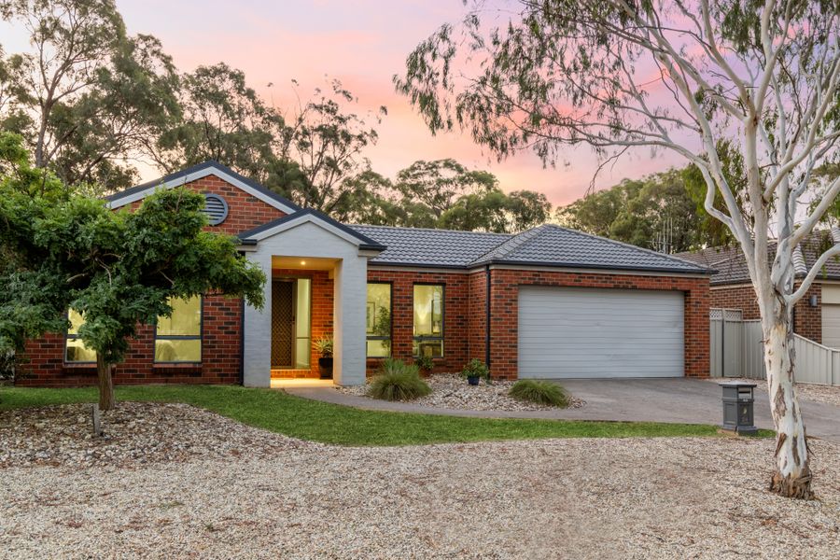This stunning elevated acreage features a timeless, homestead-style home; ample water; great views; inground swimming pool and excellent shedding.
Enjoy all the very best that regional living has to offer with this absolutely beautiful country home, just over five minutes from the many amenities of Strathfieldsaye. Perfect for a family seeking versatile, move-in ready living with plenty of charm and style, this immaculate property – sitting on approximately 23 acres of land – is just waiting to be enjoyed.
Key selling points:
- Picturesque regional locale: quiet, established court; attractive vistas; just over five minutes to the many amenities of Strathfieldsaye including schools, childcare, supermarket, hotel, café, bakery and medical practitioners
- Homestead-style brick build with modern-country detail including generously-proportioned rooms, timber and stone kitchen; wide front veranda; high ceilings; and solid fuel heating
- 7.2 star-rated energy efficiency
- Private rear garden with alfresco area, established garden, spa and inground swimming pool (magnesium, heated, 8m x 4m, remote control roller blanket/seat)
- Large shed (9m x 15m, 3 x oversized bays plus workshop area plus insulated room currently serving as home gym/sauna, sliding door access, 2.7m high doors, power, lights, concrete floor, NBN)
With a sweeping, tree-lined driveway leading to the main house block, lush garden with rose bushes, and brick homestead-style build, the outlook from the front and the side of the property is outstanding. A veranda provides the perfect place to sit and relax, and the front door opens directly into an open plan kitchen, living and dining space. The modern country kitchen is full of charm, and a sizeable walk-in pantry adds to the abundance of storage. This end of the house is the perfect adults-only zone with a formal lounge, a guest room (or home office), mud room, secure access to the double garage, and the main bedroom with large walk-in robe, and ensuite with double vanity and separate toilet.
At the other end of the home is the children’s wing – three bedrooms, one with a walk-in robe and the other two with built-in’s; a lounge area; family bathroom; powder room; and large laundry. Both the laundry and central living space lead out to a private rear garden with veranda, spacious alfresco area, and fully-fenced pool yard featuring an inground magnesium pool, spa, outdoor toilet/powder room, and established garden. Behind the home is a sizeable water tank, and a generous shed with room for caravan, boat, and multiple vehicles. A section of the shed allows space for a workshop, and an insulated room is currently being utilised as a home gym and sauna. Two separately fenced paddocks, one with a dam, provide opportunity for horses, hobby farming or simply enjoying the vistas at your doorstep.
Additional features:
- Split system heating and cooling
- Open fireplace in formal lounge
- Solid fuel heater in main living
- Ceilings fans throughout
- Quality kitchen appliances including ILVE 900mm oven with six-burner gas cooktop and Bosch dishwasher
- Polished concrete and epoxy flooring in main living
- 3 x living areas
- Solar (8.6kw)
- Outdoor powder room in pool area
- Electric fences (2 x fenced paddocks plus fenced house paddock)
- Dam (approx. 3meg with pump to house yard
- Fully irrigated front and rear garden (timers)
- Chook pen
- Water tank (110,000l)
- Spa and Sauna
Disclaimer: All property measurements and information has been provided as honestly and accurately as possible by McKean McGregor Real Estate Pty Ltd. Some information is relied upon from third parties. Title information and further property details can be obtained from the Vendor Statement. We advise you to carry out your own due diligence to confirm the accuracy of the information provided in this advertisement and obtain professional advice if necessary. McKean McGregor Real Estate Pty Ltd do not accept responsibility or liability for any inaccuracies.


