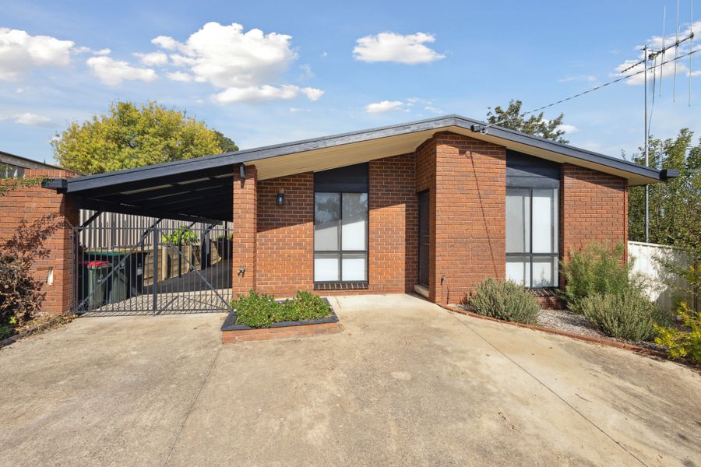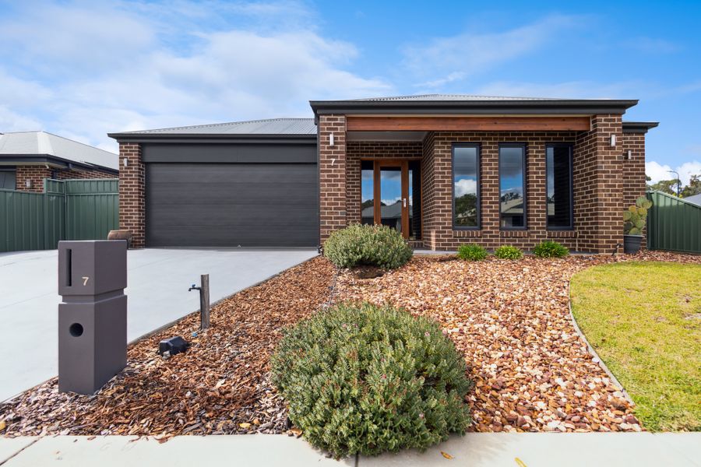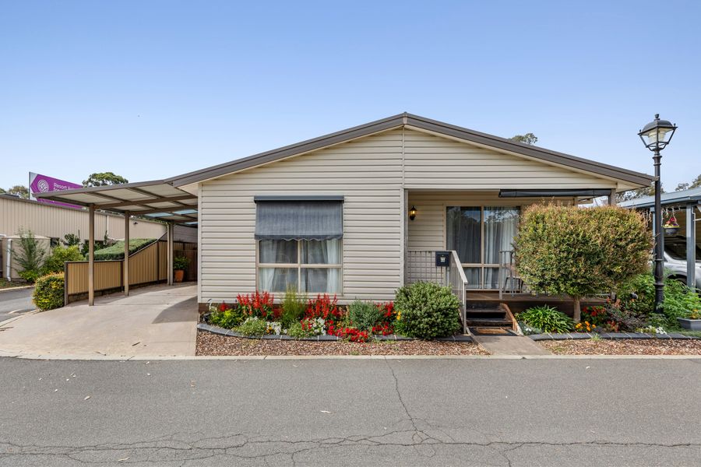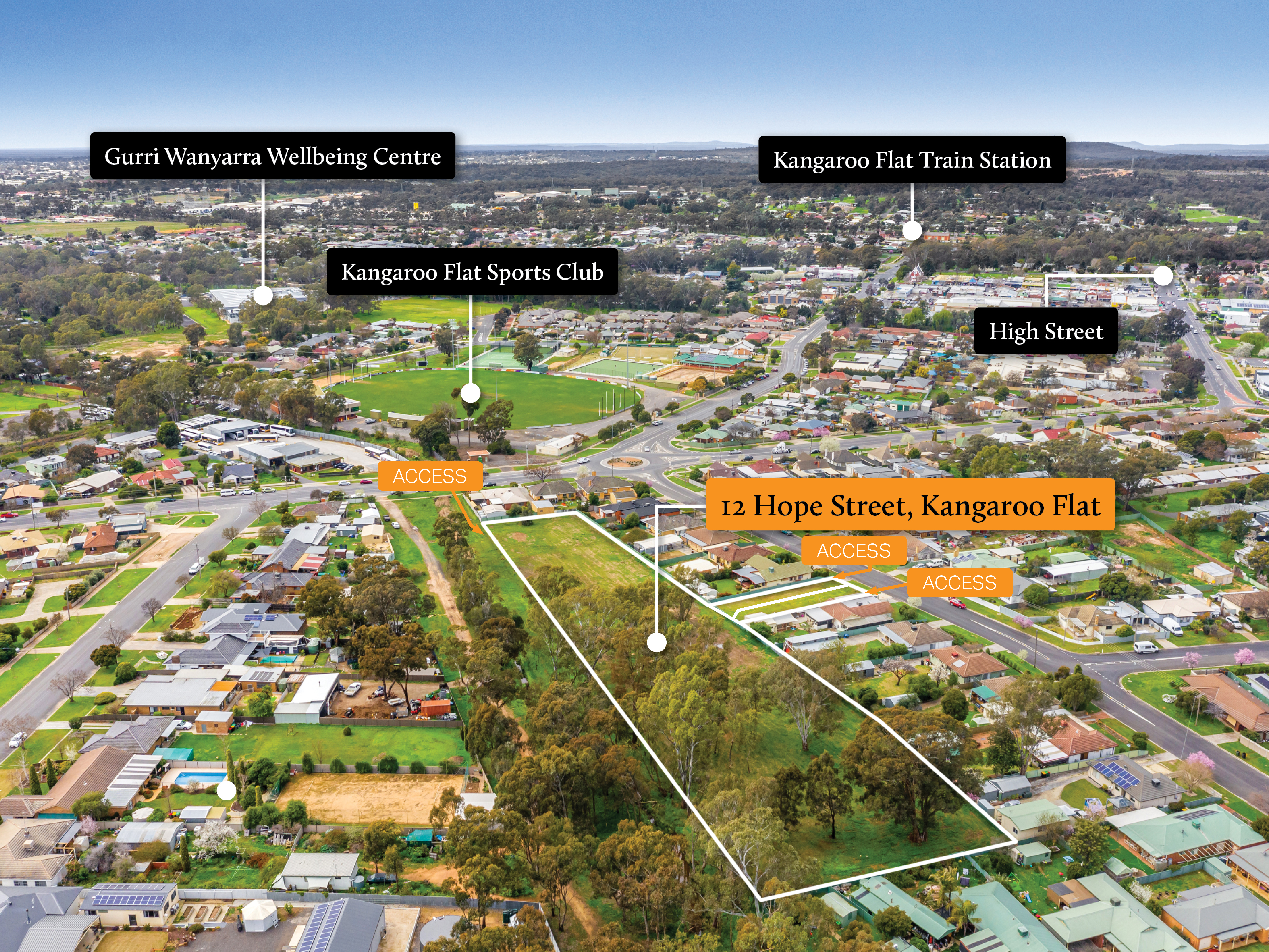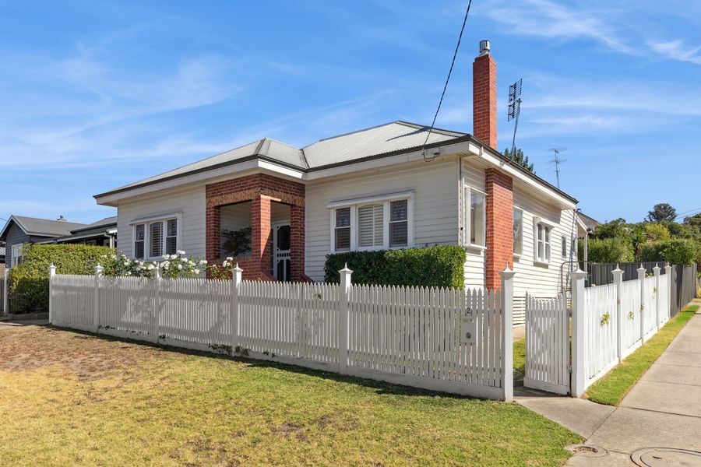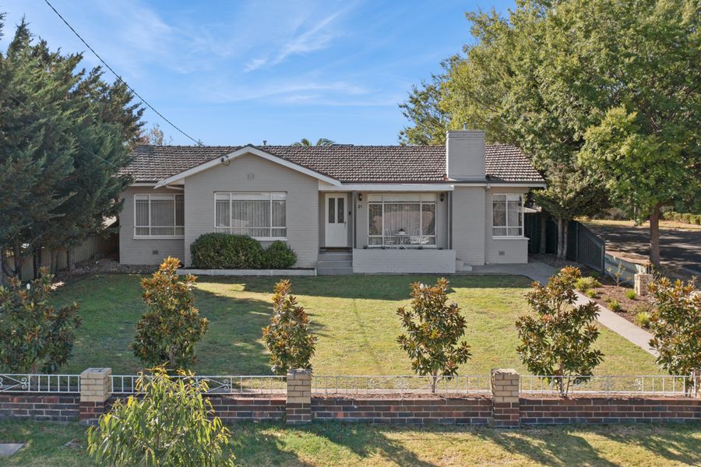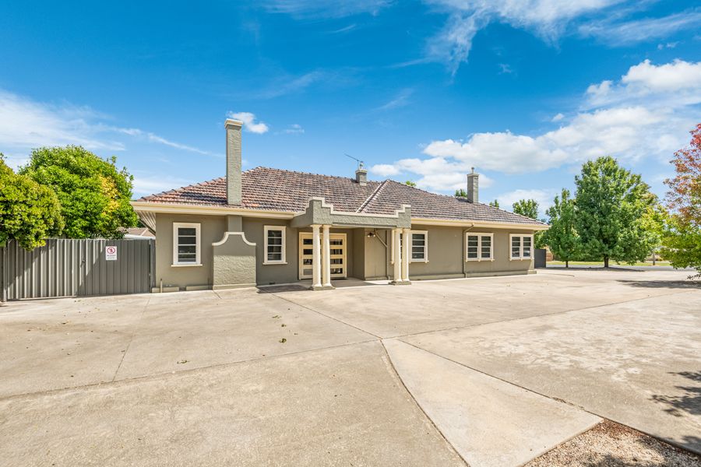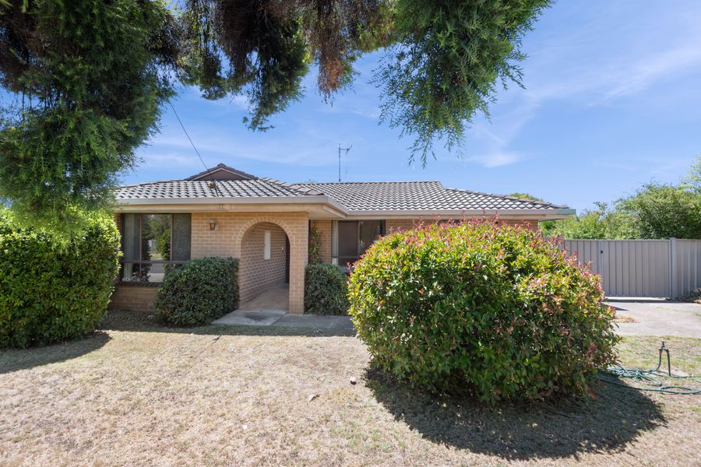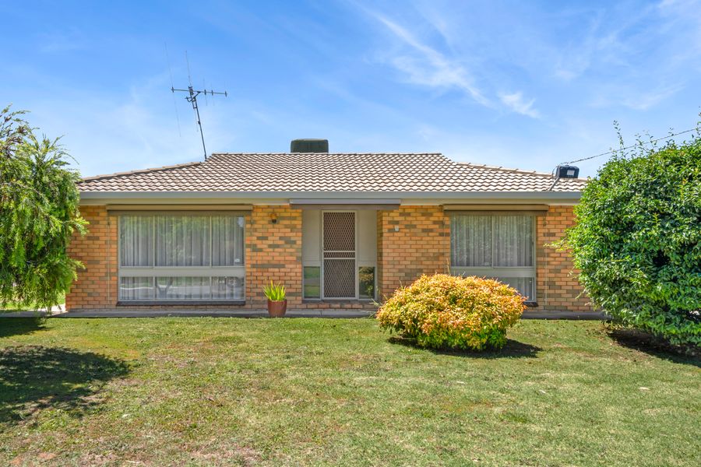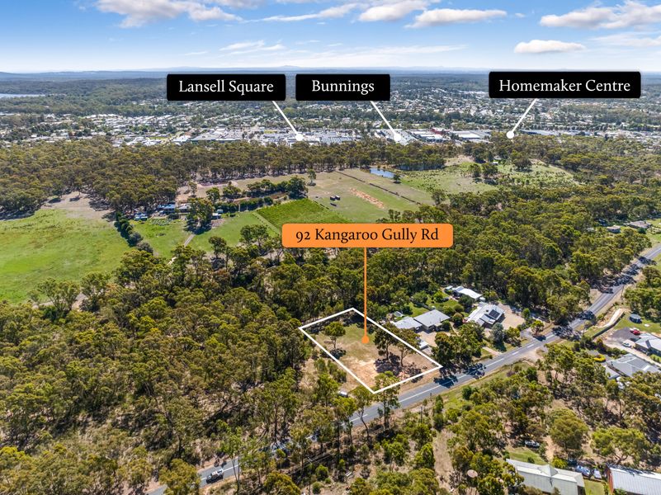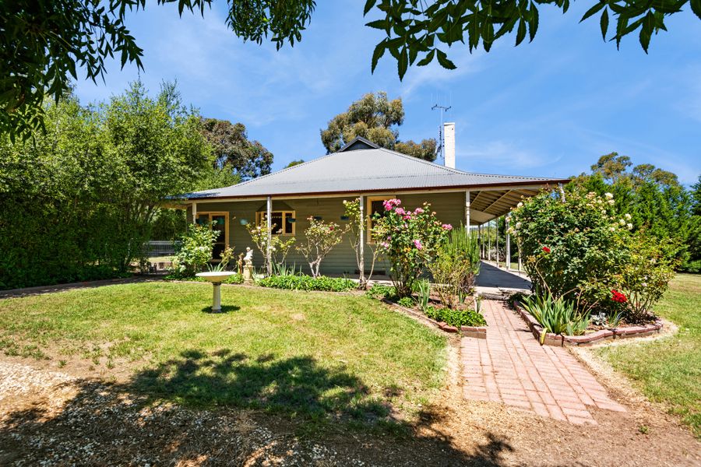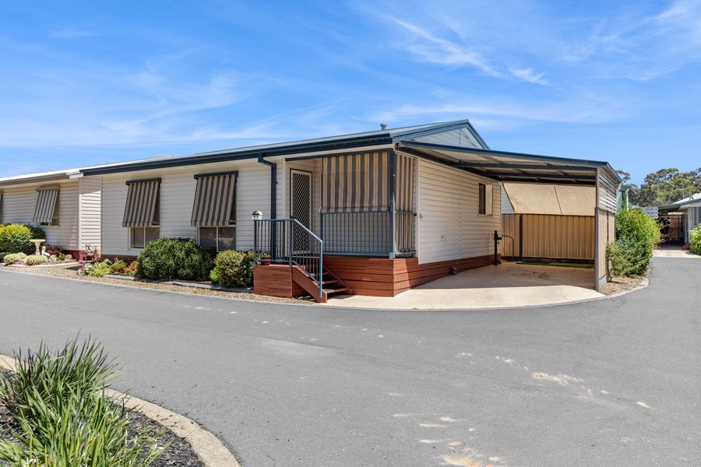Sitting elevated on the corner of Burrowes and Maple Street, this appealing weatherboard home has been transformed into an amazing modern home filled with character and charm after an extensive renovation throughout. Period features including 10ft high ceilings and the leadlight windows go hand in hand with the stunning modern makeover! Located within walking distance to Woolworths Golden Square, numerous restaurants and hotels, Maple Street Primary School, St John of God Private Hospital, Wade Street Football & Netball grounds and still only a short bike ride along the creek side track connecting you directly to the Bendigo CBD.
Additional features:
- Three spacious bedrooms all containing ceiling fans, built in robes and quality carpets
- Modern kitchen with four burner gas cooktop, electric wall oven, stone benchtops, double farmhouse style sink, dishwasher, ample cupboard & drawer storage
- Open kitchen and dining area with gorgeous whitewash timber floors, sun filled with large glass double sliding doors overlooking the landscaped rear yard
- Front lounge with gas log fire, leadlight feature windows with glorious elevated views of the nearby treetops and Golden Square skyline
- A large family sized bathroom, fully modern chic design offering a free-standing bathtub, single fixed panel shower screen, feature vanity basin, full floor to ceiling tiles plus a toilet
- The laundry offers more storage cupboards, stone bench top and a second toilet to complete this immaculate renovation
- Plantation shutters to most windows along with quality tapware & fittings throughout
- Step outside to the rear verandah with room for the BBQ, sun block blinds, lush green lawns, re purposed brick based entertaining area, established garden beds with plant life, large trees and rear access for vehicles or alike as the home is positioned on a corner allotment
- The original single garage with art studio conversion is a light and bright space, with timber lined ceiling, split system heat/cooling, plus an additional workshop area for garden tools or alike, this excellent use of space would be ideal for home office/studio/craft room or similar.
- Secure yard with fencing on all boundaries, new picket fencing, rose bush lined front yard, bricked edge garden beds, front portico entry with excellent elevated views


