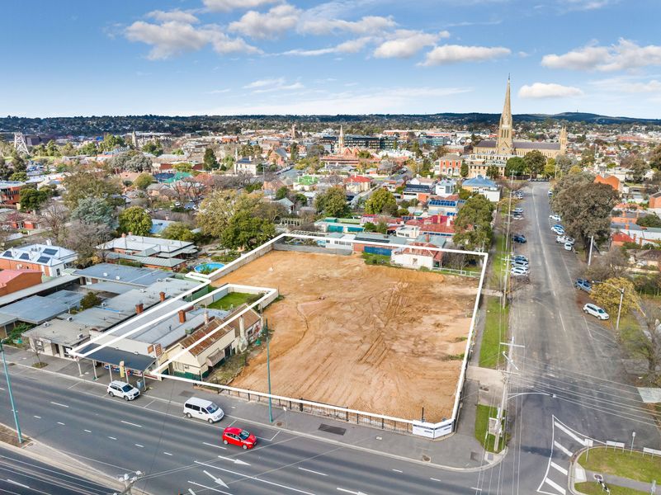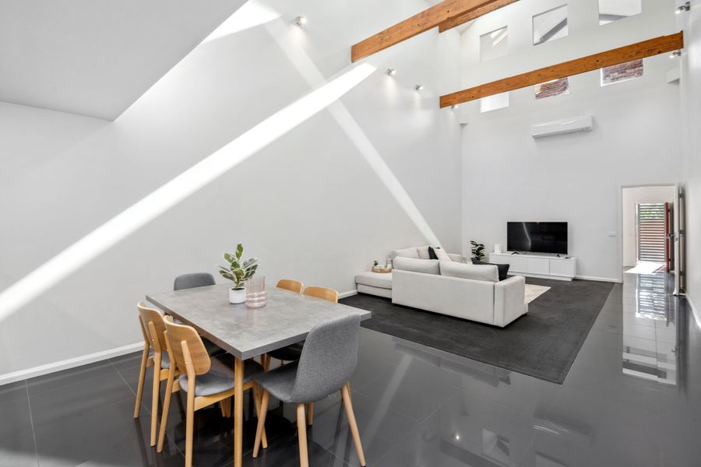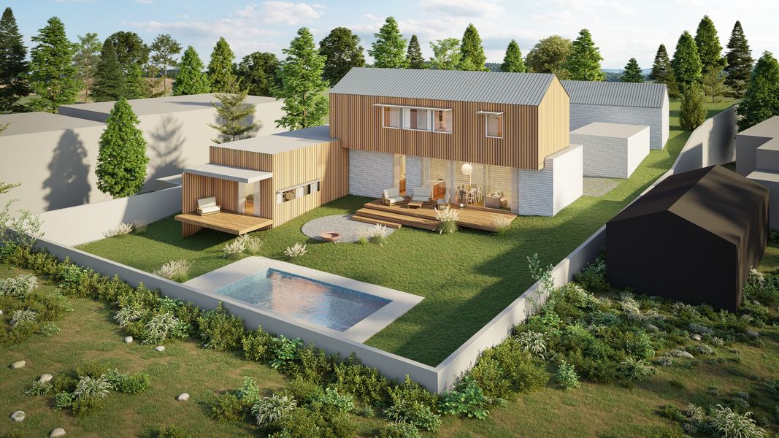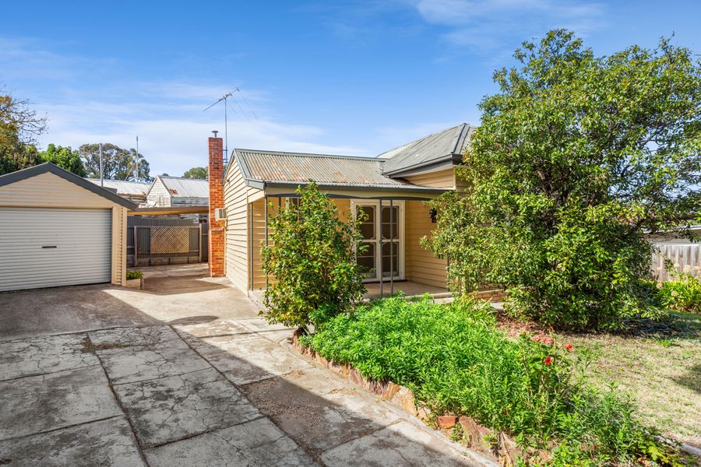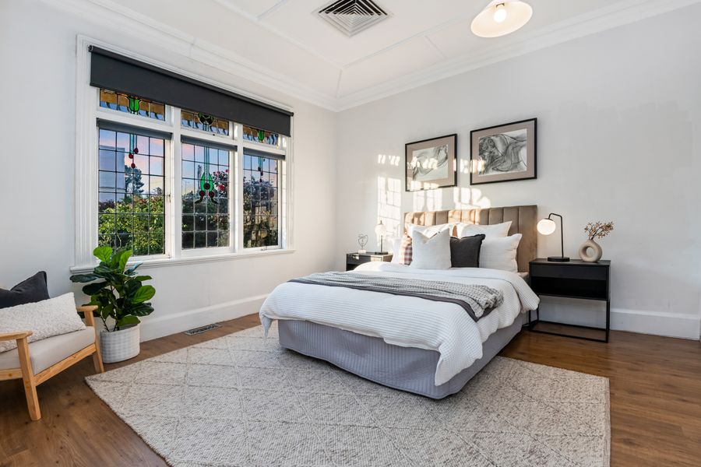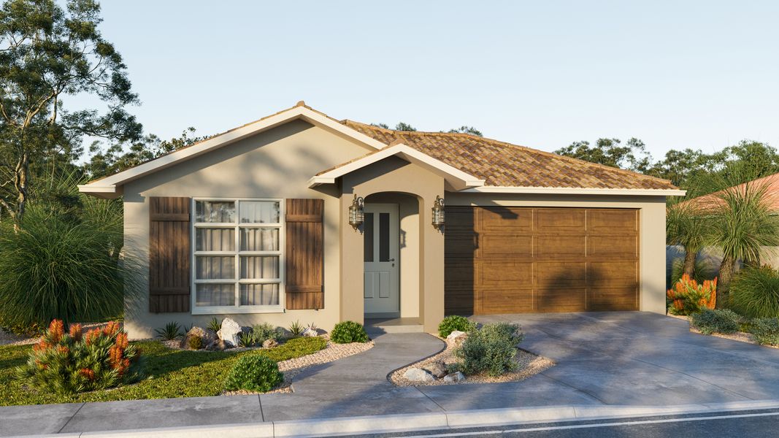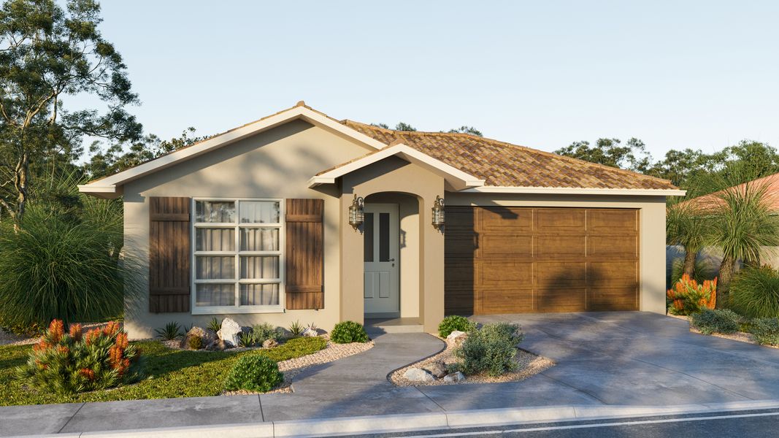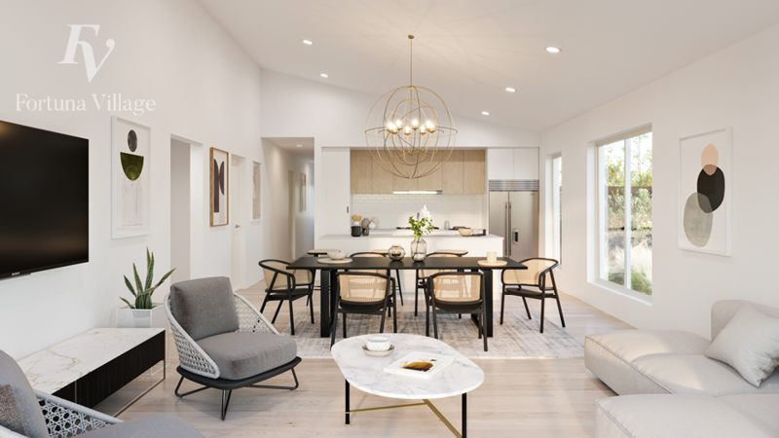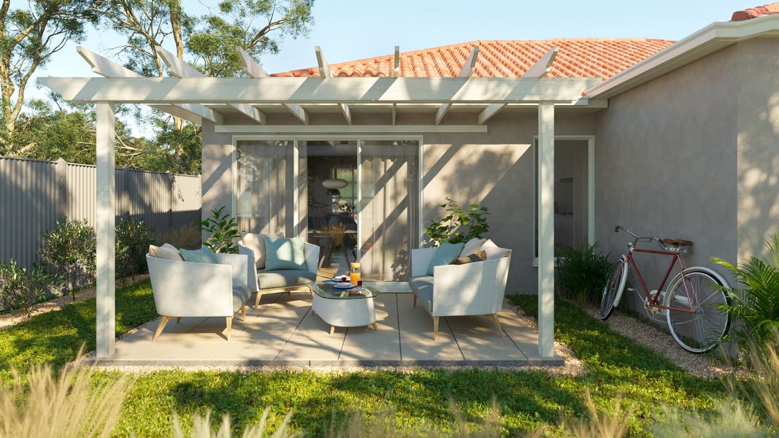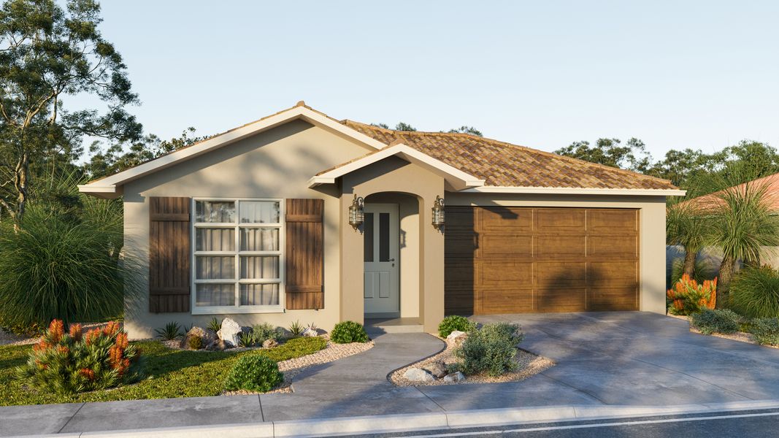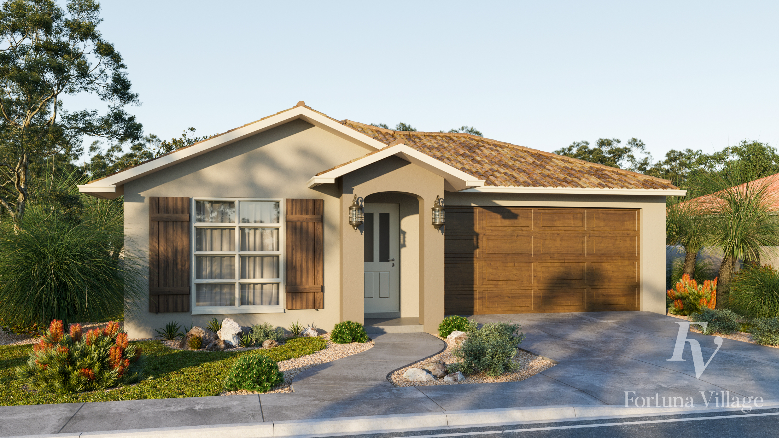McKean McGregor in conjuction with Gross Waddell ICR are excited to present developers and astute land bankers this substantial, highly anticipated and desirable mixed-use development site, situated within one of the Bendigo CBD's most tightly held precincts.
This superb corner site has frontage to the bustling Barnard Street, just minutes from both hospitals, while the Wattle street frontage provides the appeal of one of Bendigo’s most prestigious residential pockets, all within walking distance to the arts precinct and CBD amenities.
KEY FEATURES:
- Commercial 1 & General Residential Zoning
- Prime CBD location
- Potential mixed-use development site (STCA)
- Dual and prominent street frontages
- Recent site works and EPA clearance certificate
This substantial site has a combination of Commercial 1 and General Residential Zoned land and presents an exceptional opportunity for a mixed-use and multi-storey development (STCA), with commercial, retail, office and/or residential outcomes envisaged. Recent excavations and an EPA clearance provide the new purchaser a head-start to preliminary site works.
Two small structures are located on boundaries of the property, one a commercial building on Barnard Street, the other a cottage residence facing Wattle Street. An additional drive-way access offered from Barnard Street provides further options and potential benefits in the planning process.
Opportunities to purchase development sites of this nature do not present themselves often. With the expected population increases in the Greater Bendigo area in the next 15 years, proximity to the CBD and access to amenities, this significant and mixed use development site will be attractive to a range of suitors.
*approximately
Disclaimer: All property measurements and information has been provided as honestly and accurately as possible by McKean McGregor Real Estate Pty Ltd. Some information is relied upon from third parties. Title information and further property details can be obtained from the Vendor Statement. We advise you to carry out your own due diligence to confirm the accuracy of the information provided in this advertisement and obtain professional advice if necessary. McKean McGregor Real Estate Pty Ltd do not accept responsibility or liability for any inaccuracies.


