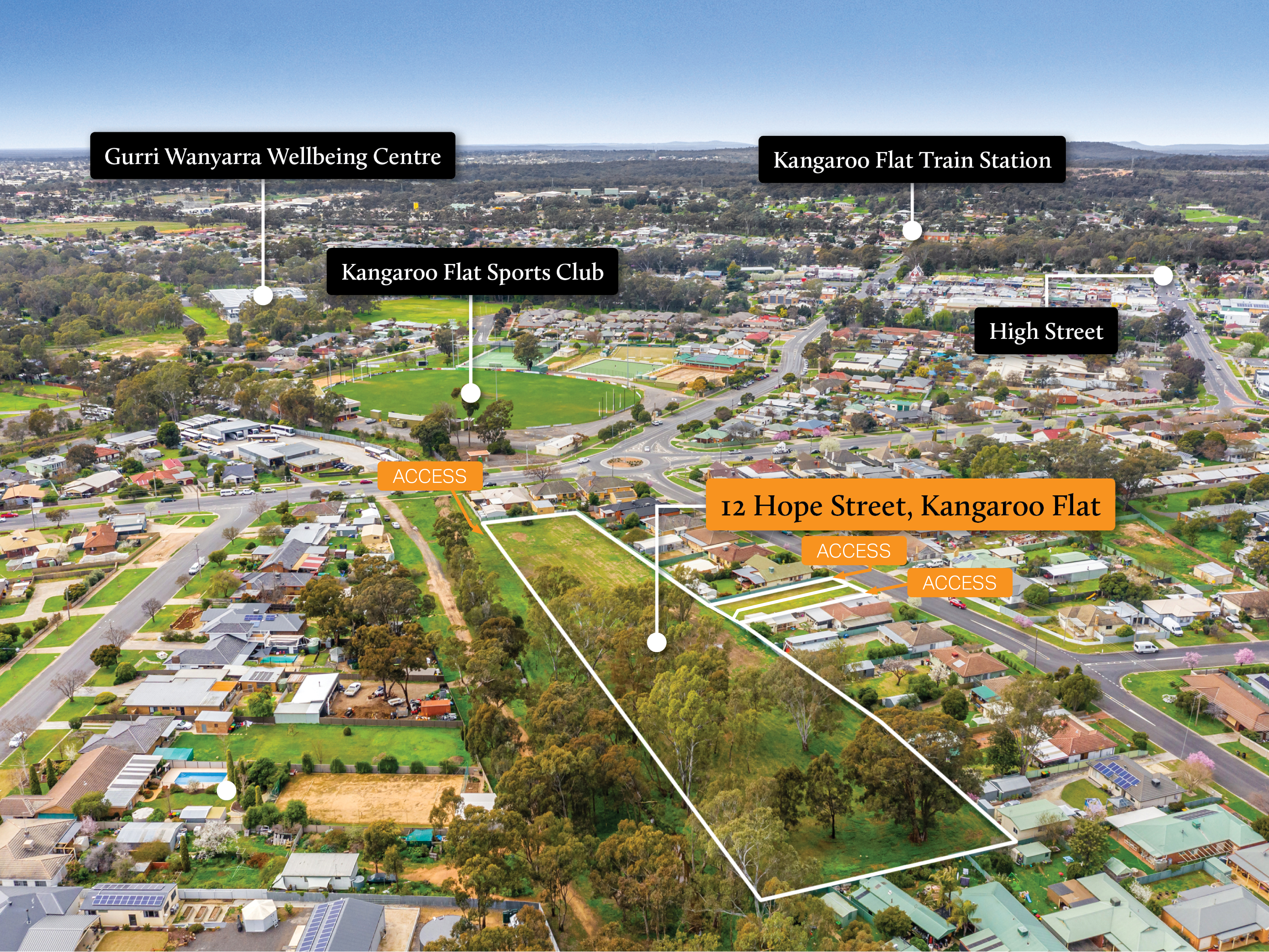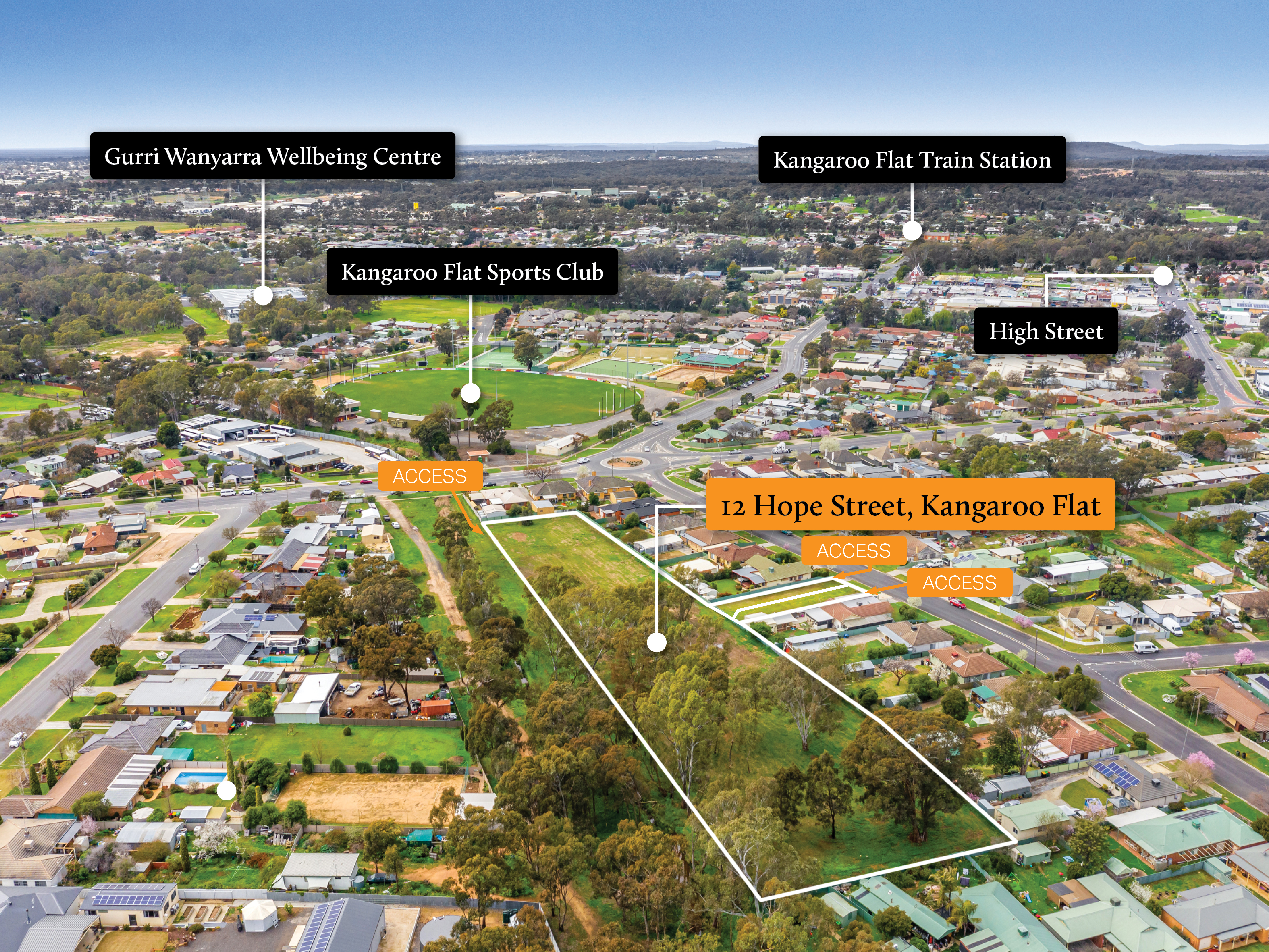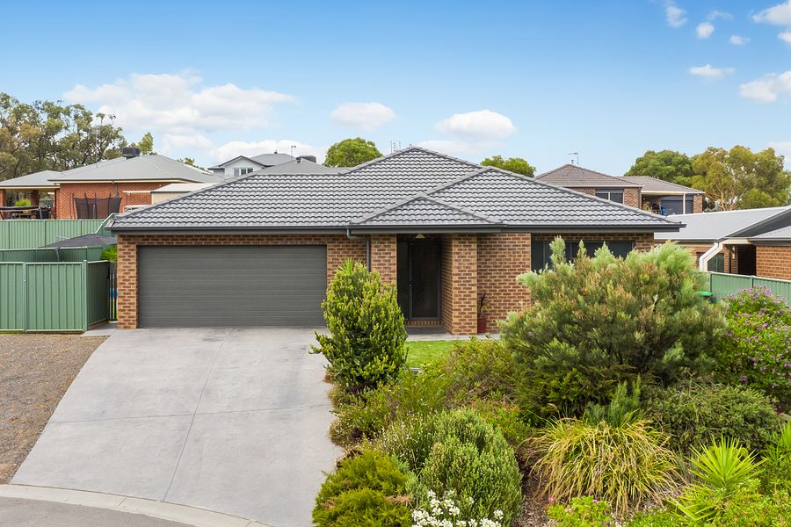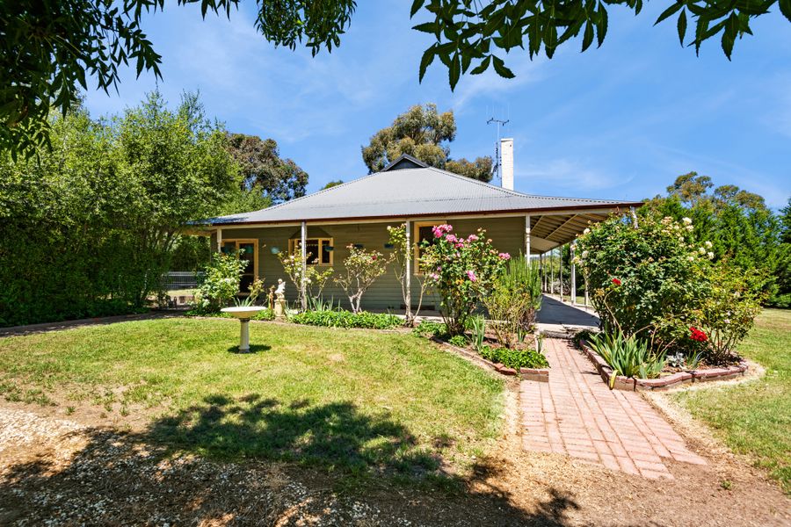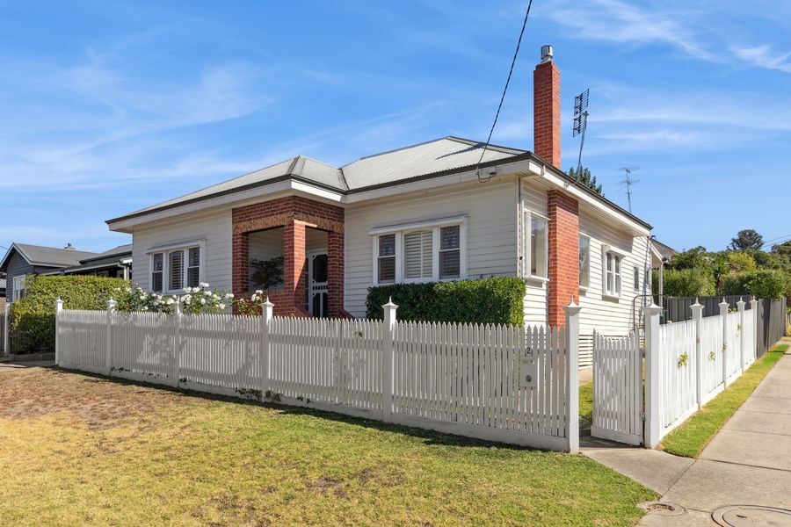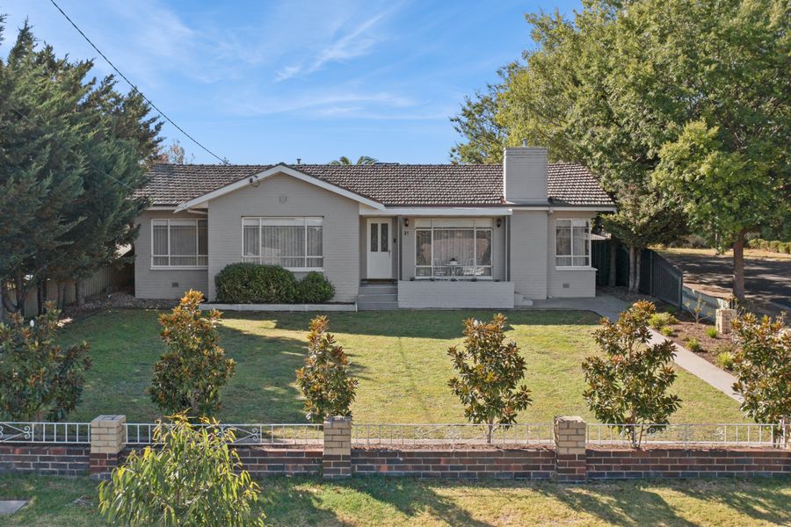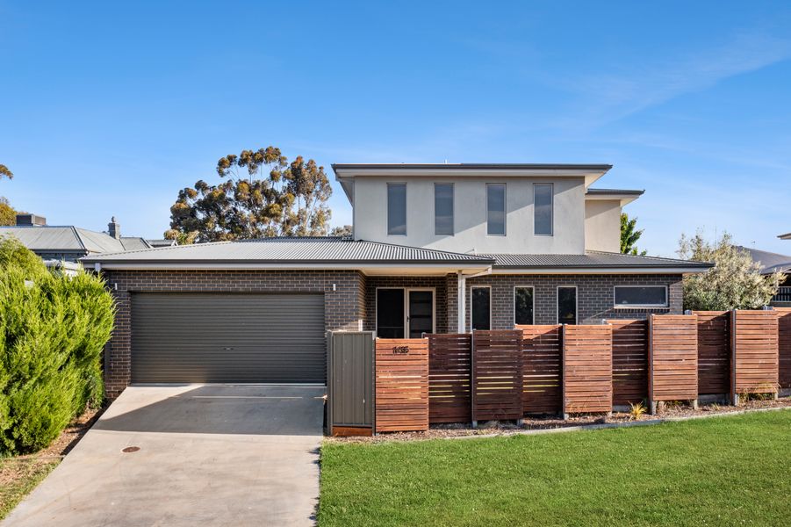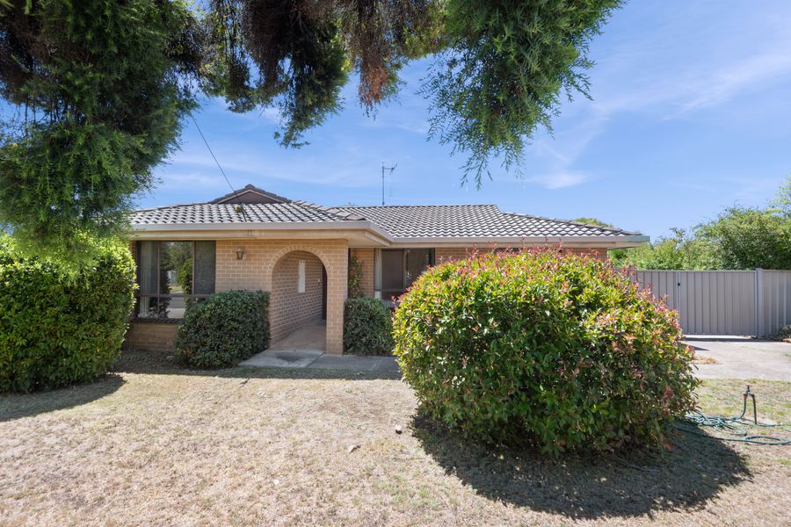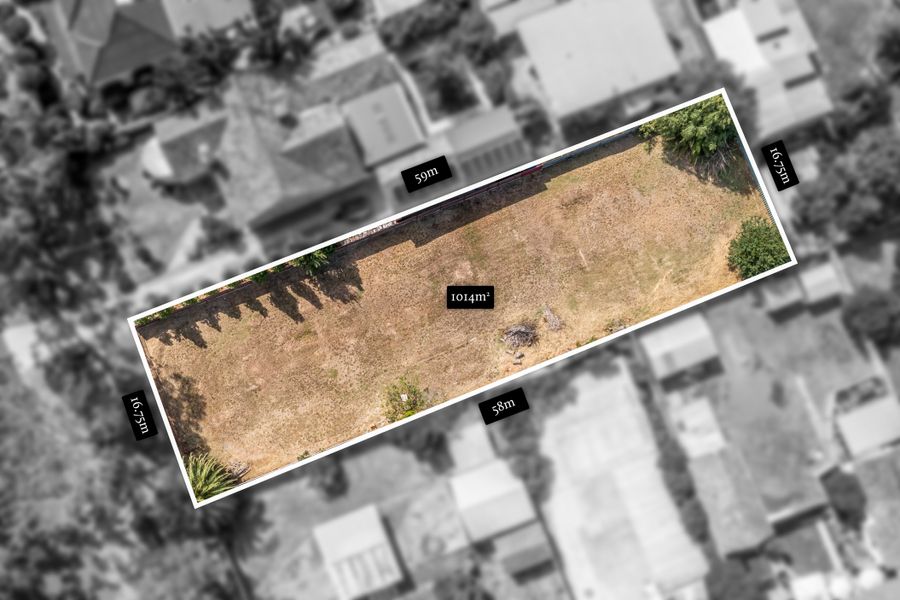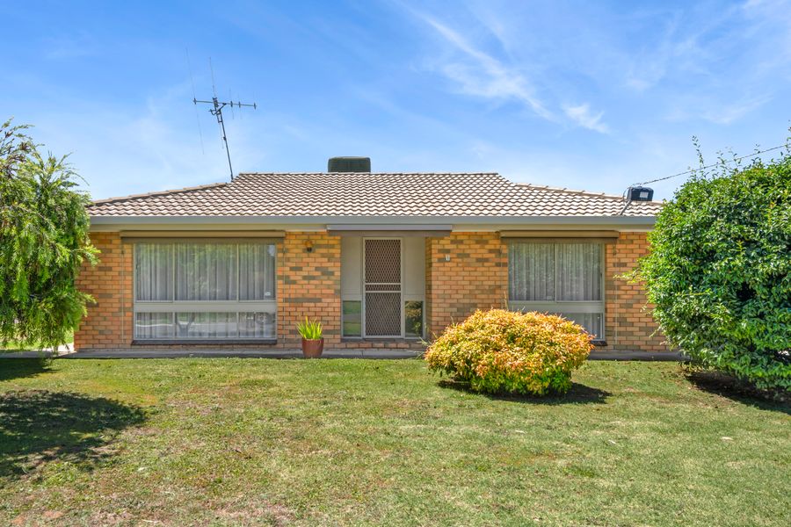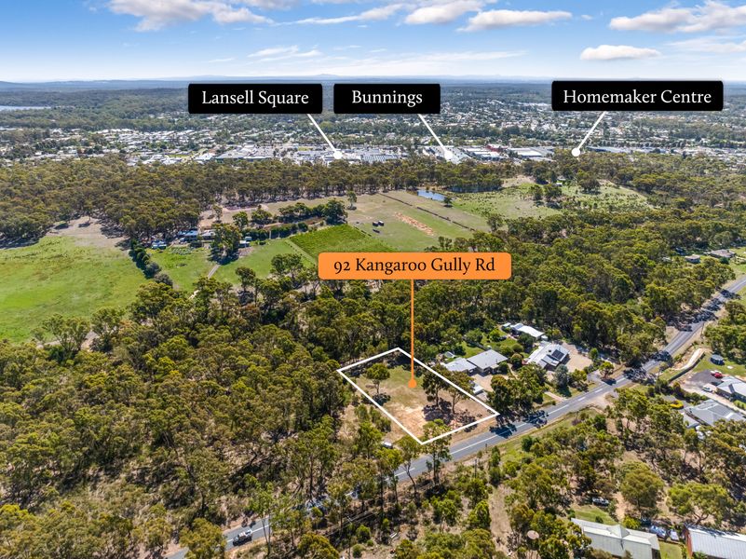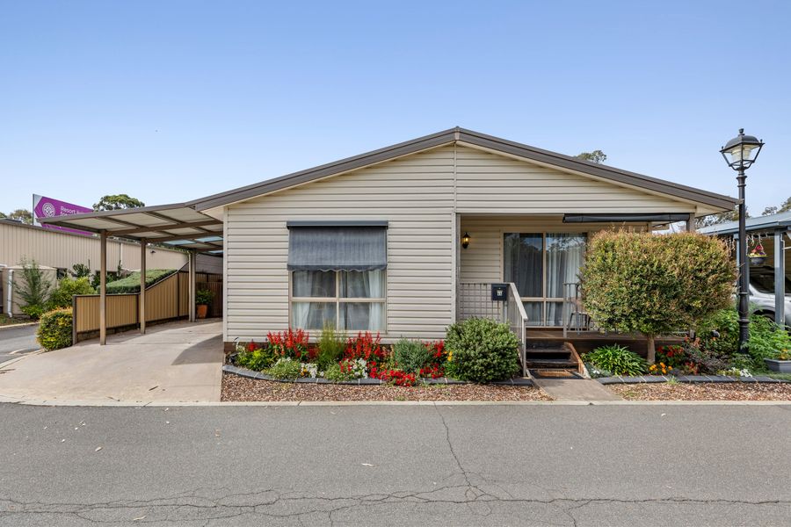This is the opportunity to secure this strategic parcel of residentially zoned land in a desirable Bendigo suburb. Our vendors are motivated and ready to sell, paving the way for an excellent potential return on investment via a range of development possibilities (STCA).
KEY FEATURES:
- Large 8,448m2 parcel of General Residential Zoned Land with adjoining 2 lots available
- Street access from Olympic Parade (additional access options STCA) and Hope Street for adjoining lots
- Excellent location in walking distance all neighborhood amenities
Lots can be purchased as a whole or individually:
Lot 18 - 8,448m2 - $990,000 + GST
Lot 1 - 337m2 - $239,000 + GST
Lot 2 - 347m2 - $239,000 + GST
Development Possibilities (STCA):
- High density single or two storey residential homes
- Affordable housing
- Child care
- Aged care
- Over 50’s accommodation
- Caravan Park
- Large residential home with yard, pool, tennis court etc.
- Boutique subdivision
- Small lot/high density subdivision
- Land bank
In-fil residential development sites with access to amenities like this in the Bendigo region area are extremely rare. The time is right to secure this site and start planning. Talk to us about flexible due diligence and settlement terms are available.
Disclaimer: All property measurements and information has been provided as honestly and accurately as possible by McKean McGregor Real Estate Pty Ltd. Some information is relied upon from third parties. Title information and further property details can be obtained from the Vendor Statement. We advise you to carry out your own due diligence to confirm the accuracy of the information provided in this advertisement and obtain professional advice if necessary. McKean McGregor Real Estate Pty Ltd do not accept responsibility or liability for any inaccuracies.


