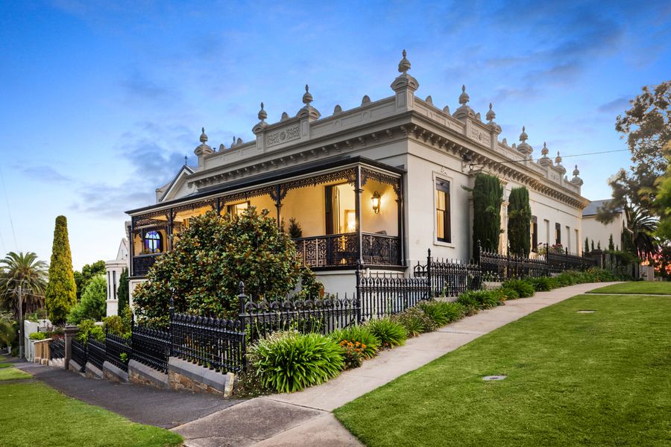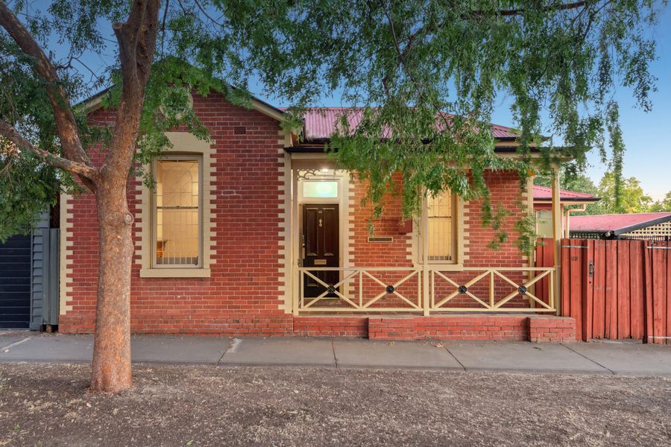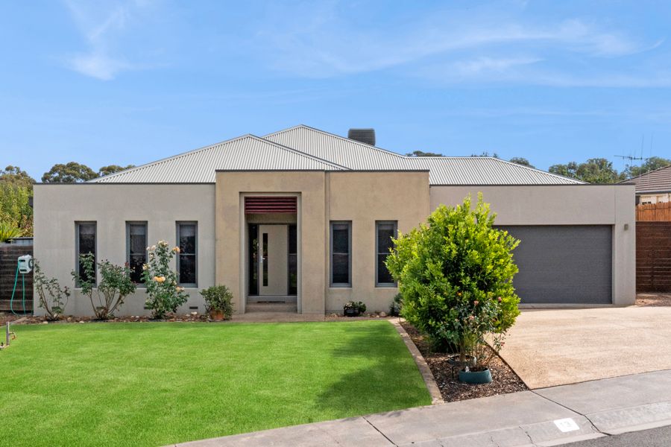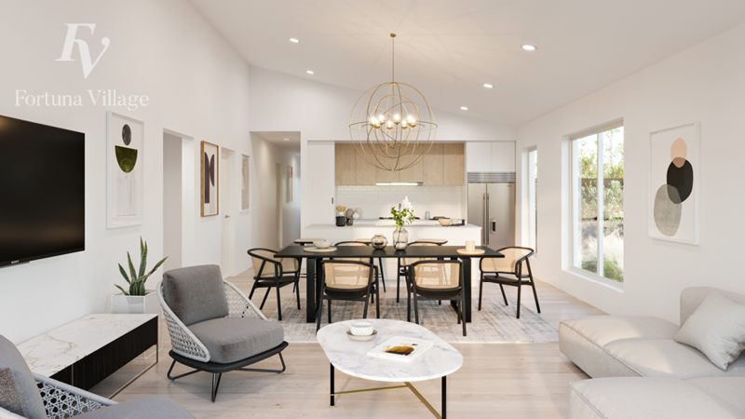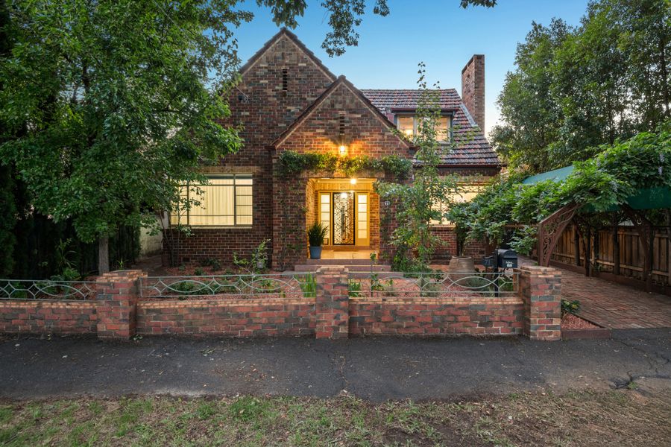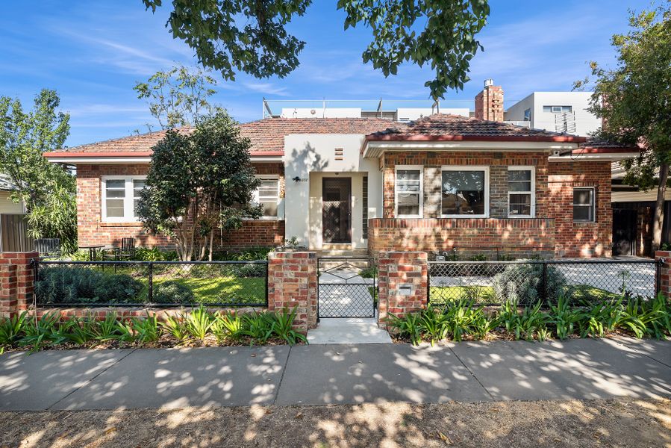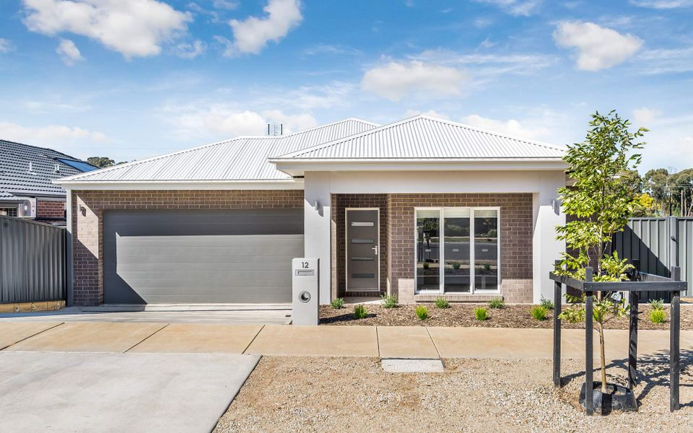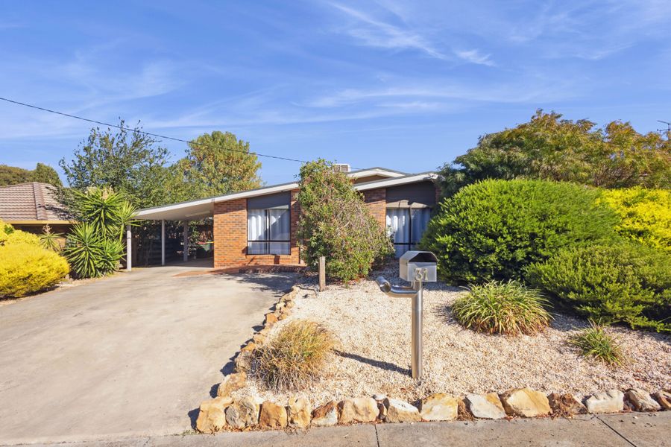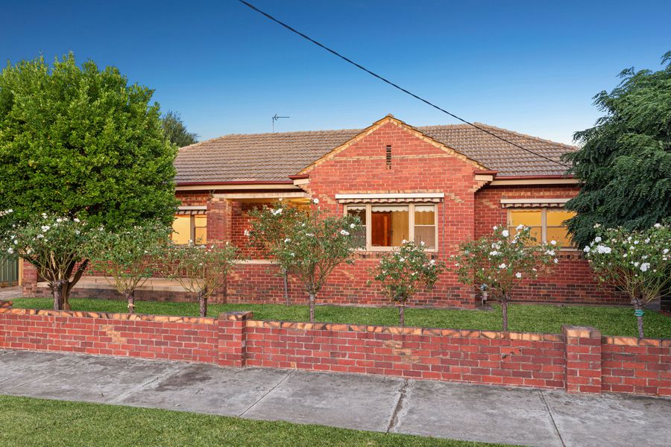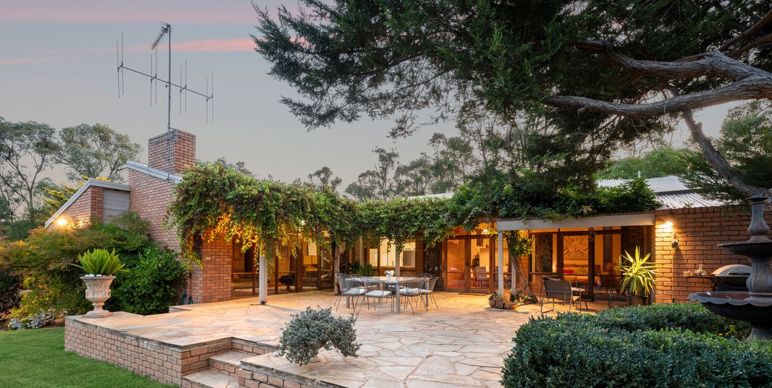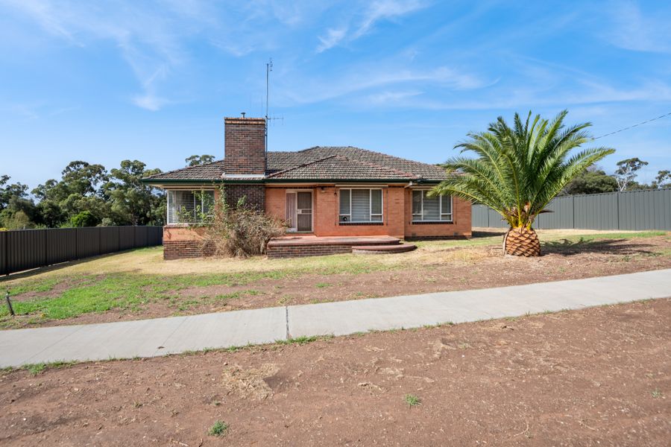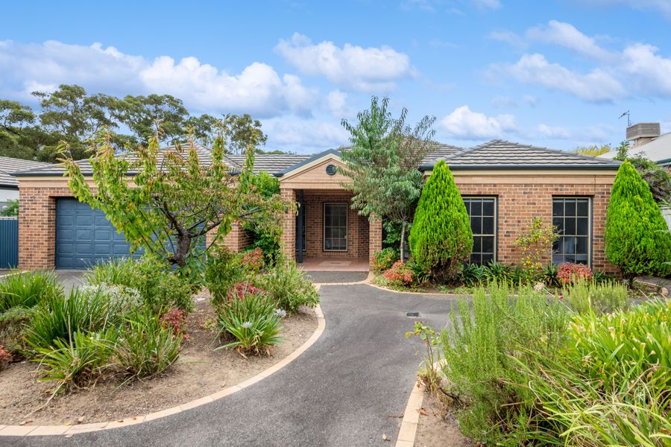‘Villa Belgravia’ offers luxury heritage living in the very heart of the city. The original home – consisting of eight rooms – was first built on the corner allotment in 1869 by Henry Hawkins, a hospital contribution collector. John Crowley, one of the original owners of The Shamrock Hotel, took over the lease of the property and in 1884 purchased the home. Five years later, with the help of his friend, William Vahland, additions were made including the current façade and the lower level. The parapeted Renaissance revival stuccoed exterior includes seashell motifs, a nod to the property’s history of being a safe place for travellers to stay. Known as Marlborough Lodge and later, Marlborough House, the property has operated as an accommodation venue for many years, with the two self-contained, elegant refurbished villas on the lower level more recently serving as a successful enterprise with ample potential to grow further.
The upper level of the home, accessed via Rowan Street, has been lovingly restored to offer a spacious and light-filled family space. With four bedrooms, four bathrooms, three living areas, a separate study, a commercial grade kitchen and sizeable walk-through pantry, and a separate wine room/cellar – this unique home offers European styling, heritage detail and lavish features throughout. Multiple exterior spaces include a wide wraparound veranda, with views over the Sacred Heart Cathedral; an alfresco space; sunny deck; courtyard and lawn area; and secure off-street car parking.
Downstairs, the lower level can be accessed via both the central staircase of the main home, or from an entry off Wattle Street. This floor features two fully renovated self-contained villa apartments – with a large studio space for sleeping and lounging; kitchenette; and an ensuite with double vanity. The larger villa makes the most of the Italianate architectural detail of the property with a custom stone staircase and free-standing bathtub in the ensuite. This beautiful property could easily serve as an exceptional family home that offers multi-generational living; an accommodation business; or a combination of business and living across the two levels.
Additional features:
- Ducted evaporative cooling
- Ducted hydronic floor heating
- Split system heating and cooling
- Open fireplaces throughout (not in use) with cast iron insert, marble mantles and feature tiling
- Commercial grade kitchen including double oven with six-burner gas cooktop and dishwasher
- Chandeliers throughout
- Three separate living spaces
- Cellar/wine room with sink
- Fully renovated laundry
- Automatic gate off Rowan Street with vehicle access and double off-street parking space
- Paved alfresco area
Disclaimer: All property measurements and information has been provided as honestly and accurately as possible by McKean McGregor Real Estate Pty Ltd. Some information is relied upon from third parties. Title information and further property details can be obtained from the Vendor Statement. We advise you to carry out your own due diligence to confirm the accuracy of the information provided in this advertisement and obtain professional advice if necessary. McKean McGregor Real Estate Pty Ltd do not accept responsibility or liability for any inaccuracies.


