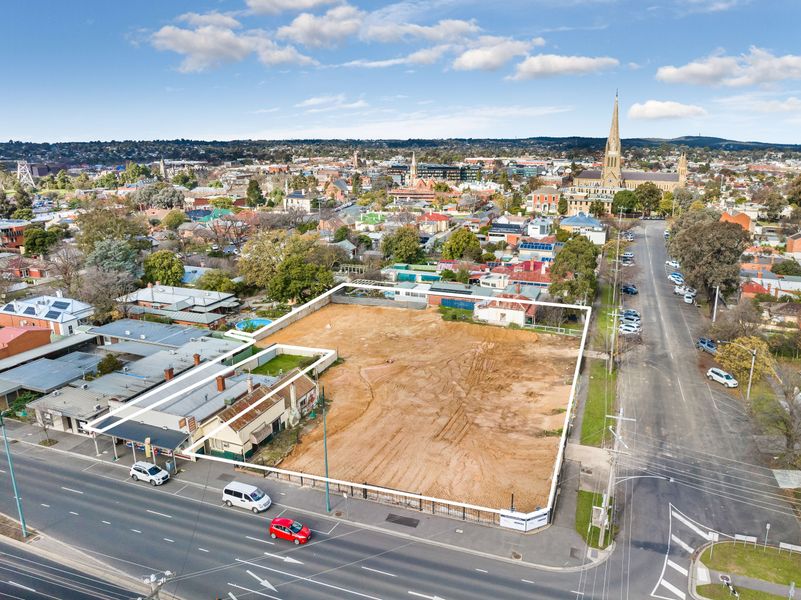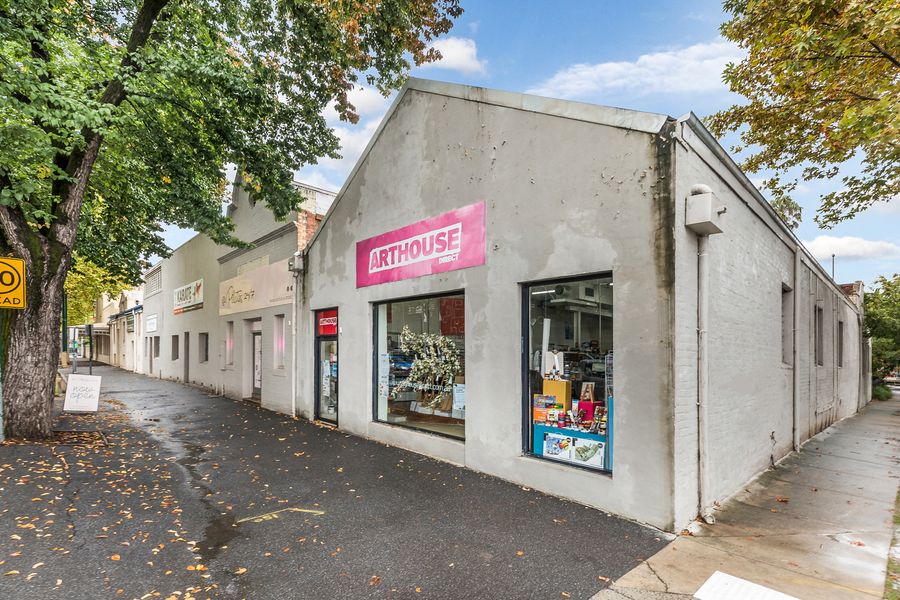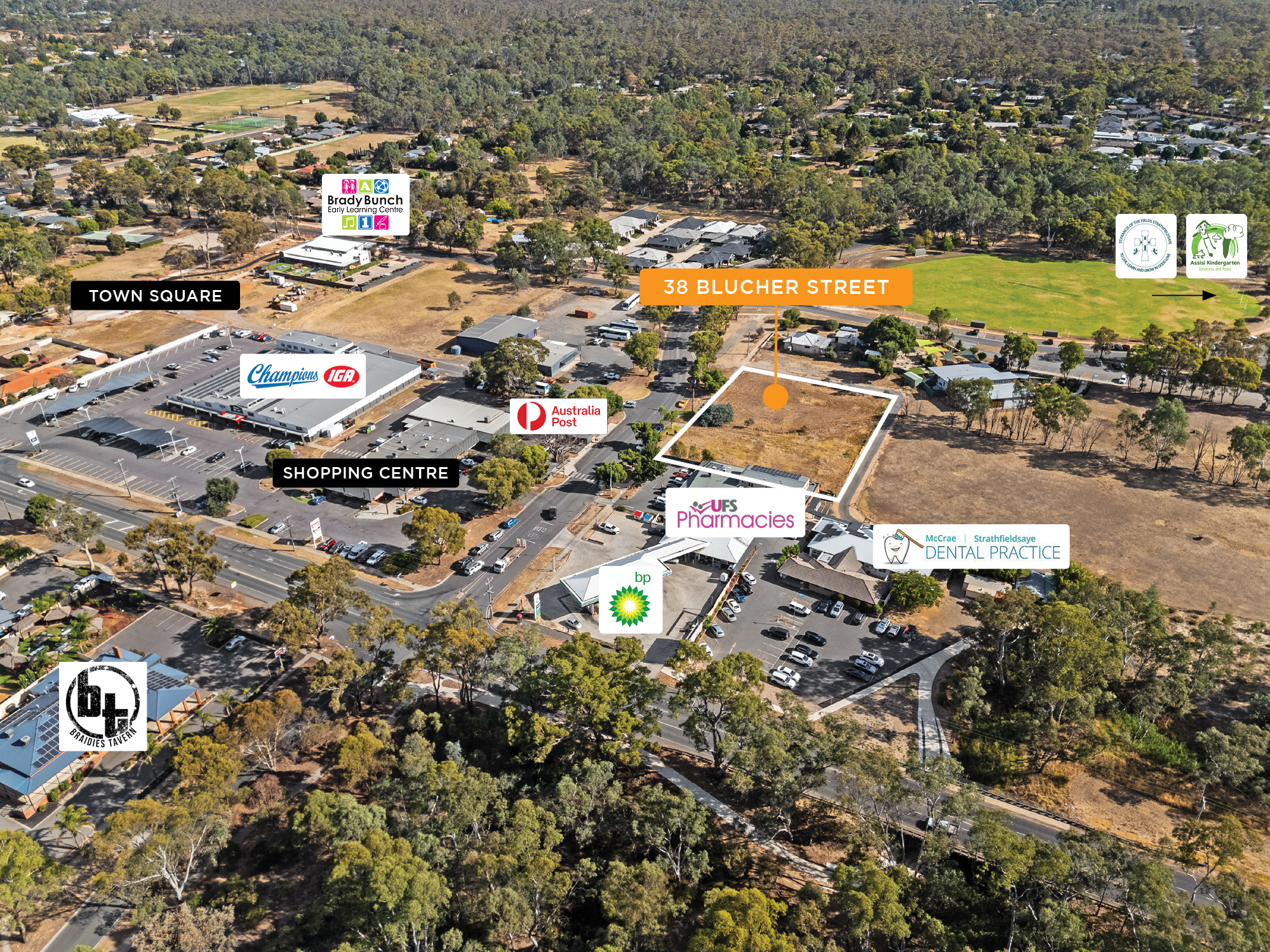An outstanding opportunity is presented with this significant Industrial 1 zoned parcel of land spanning 4.22 hectares and a commanding 97m frontage to the major Edgecombe Road arterial.
Attractive to a range of potential buyers, the property offers immediate industrial use, includes a well-presented, substantial brick veneer home and has potential for a range of development options (STCA).
KEY FEATURES:
- Significant Industrial 1 zoned land parcel
- 4.22* hectare site with 97m* frontage to Edgecombe Road
- Immediate industrial use and/or development potential (STCA)
- Strategically positioned site in scarce industrial precinct
- Less than 500m* to major future commercial development and 1.5km* to Calder Freeway
- Well presented and substantial brick veneer home and excellent shedding
* approximates
Less than 500m from planned major commercial developments and 1.5km from the Calder Freeway, the property borders recent and expansive industrial development and is positioned strategically just minutes from the centre of Kyneton.
This is a prime parcel of land with the opportunity to occupy, invest &/or look to the future as a key short or long term development site (STCA).
Under Contract













