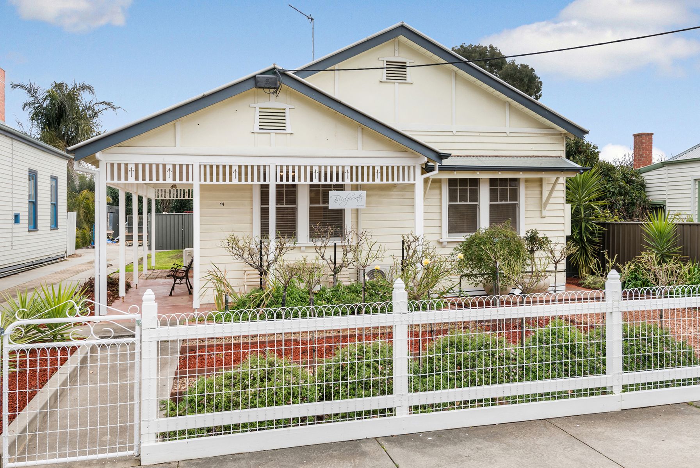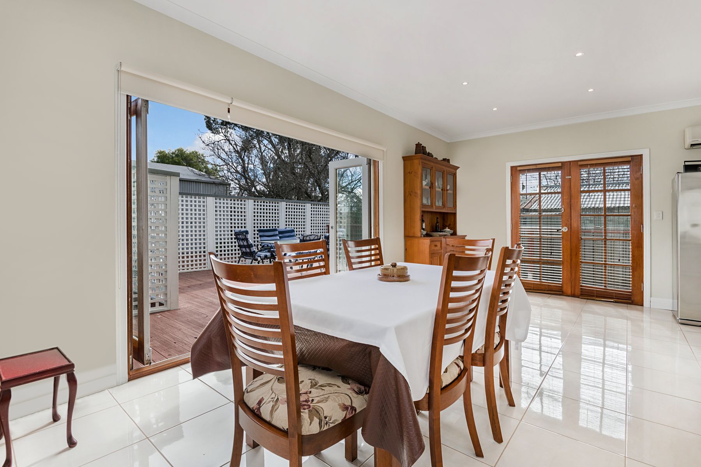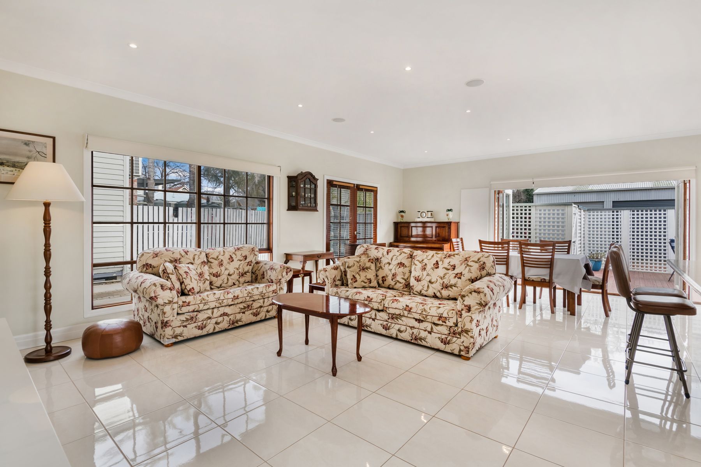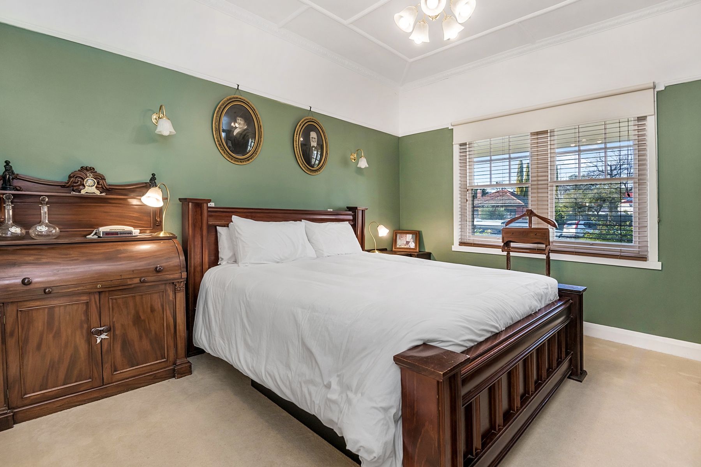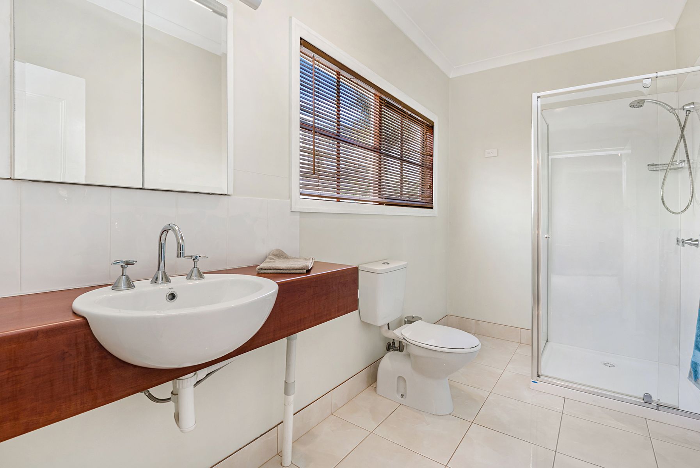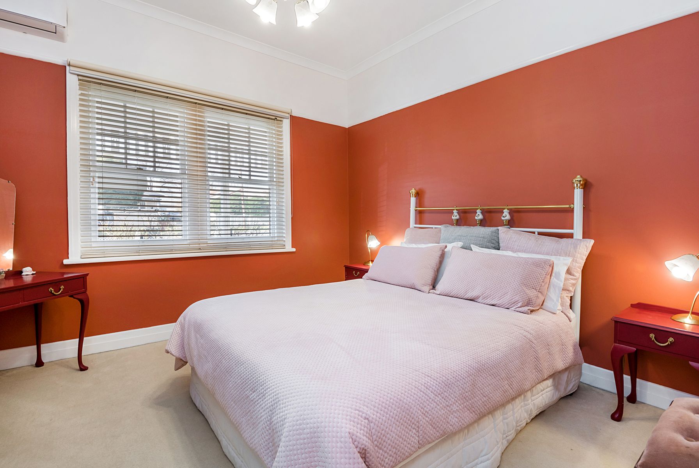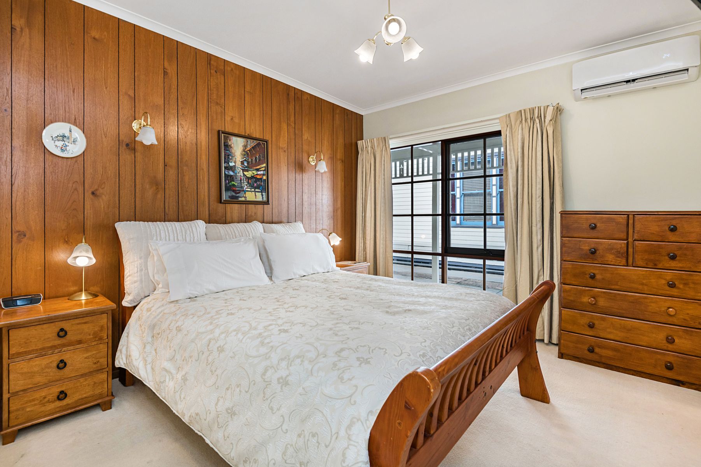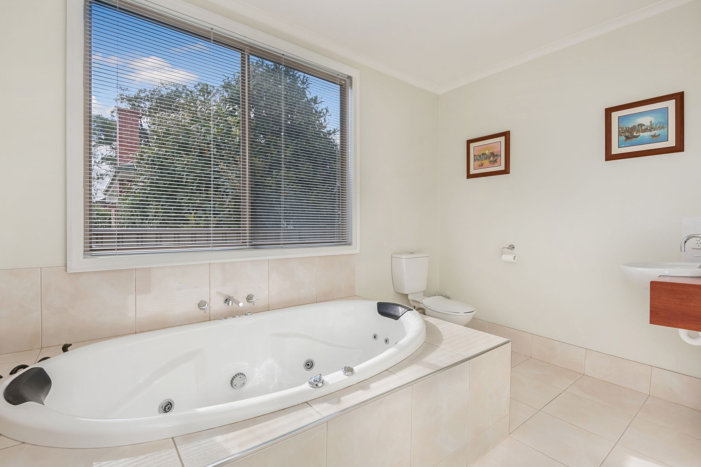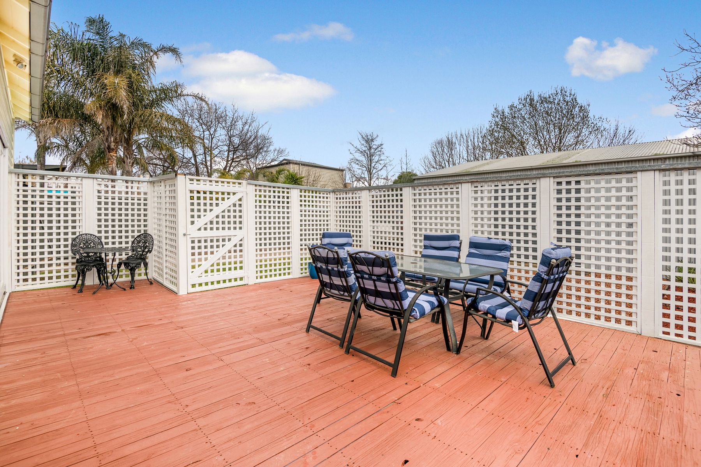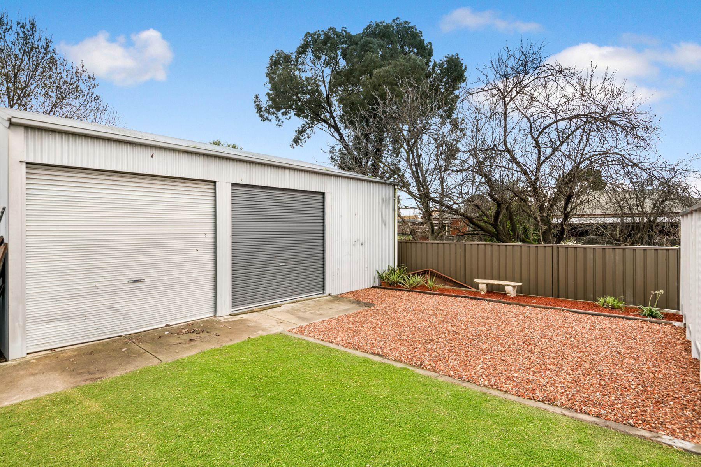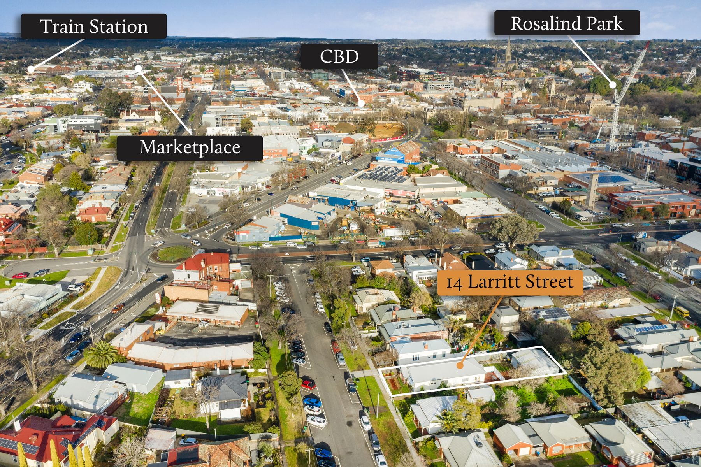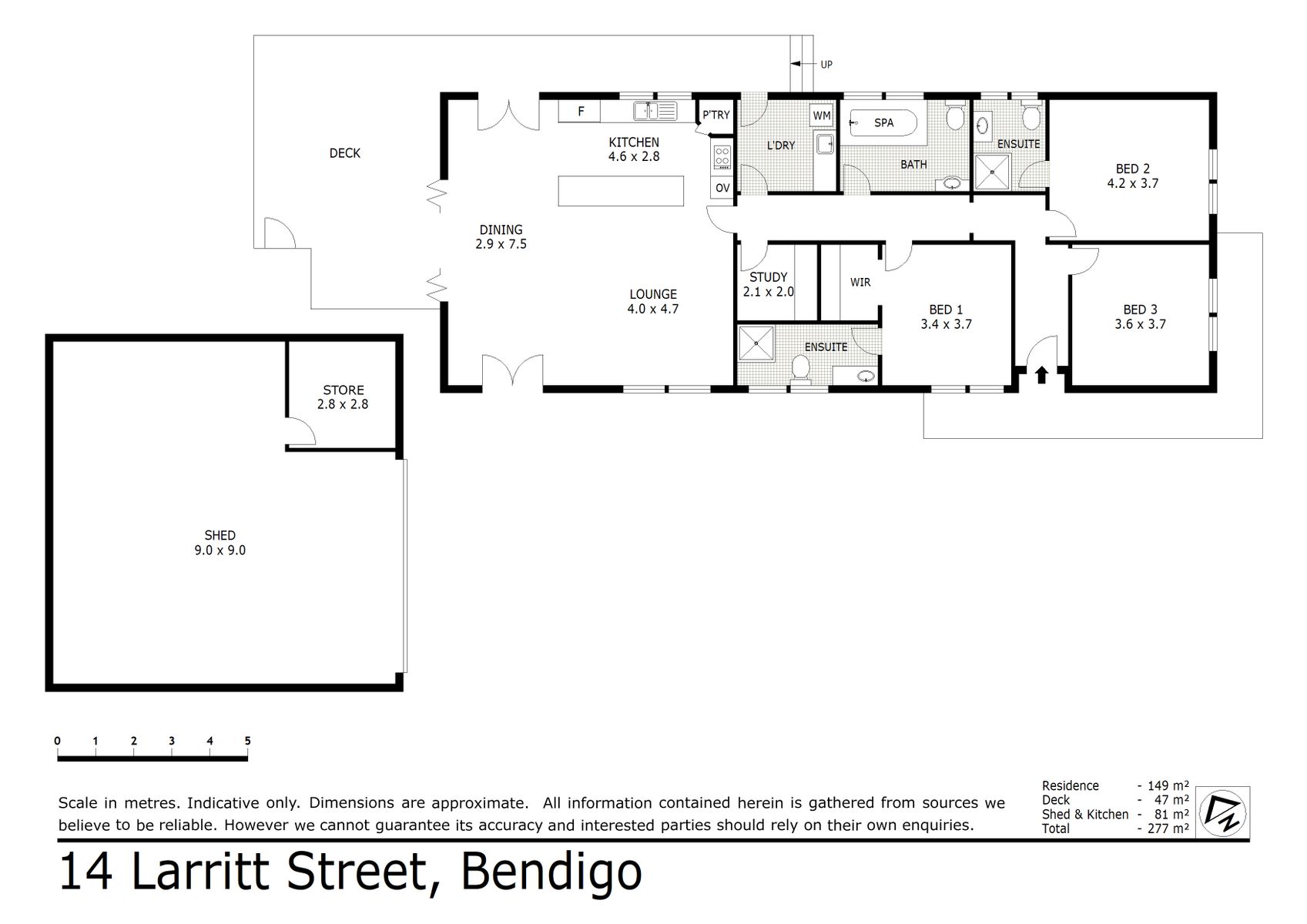Situated within walking distance to the centre of Bendigo, and all that it offers, this property offers fantastic opportunities for all. With stunning, original heritage features throughout and recently updated, this home presents possibilities for those looking to invest or settle in the centre of Bendigo.
- Excellent central locale - walking distance to local shopping, restaurants and coffee shops, as well as Lake Weeroona and Bendigo Hospital
- Great investment potential and rental return: both long and short term
- Spacious property with original details including solid timber flooring, picture railing and high ceilings
- Secure shedding for multiple vehicles and storage options
"Bridgewater on Larritt" was originally built in the 1930’s with a recent, immaculate renovation making it the ideal home for those seeking inner city living and convenience in a period home. This spacious weatherboard home sits on a generous allotment with side driveway access and plenty of off street parking all within walking distance to the CBD, Lake Weeroona and Bendigo Hospital precinct. Just a short stroll to local amenities and public transport links, this property is an incredible opportunity for investors, first homebuyers or those looking to create a family home in a central locale. This property has potential to provide excellent long or short-term rental returns with Bendigo being an attractive tourist destination, you are sure to benefit from this CBD property.
Found on a quiet, tree lined street and surrounded by heritage homes, "Bridgewater on Larritt" offers low maintenance traditional gardens and a veranda sweeping the front and side of the property.
Upon entry to the home you will find beautiful restored hardwood floors welcoming you, and immediately notice the heritage features offering warmth and character to the property. The first of three bedrooms is found to the right of the entry, generous in size, and with a large window overlooking the front garden. Two additional bedrooms follow, both with contemporary ensuite bathrooms and the master with walk-in robe. A main bathroom boasts updated finishes and a soaking spa bath that is flooded with light through a large window. Off the central hallway there is also a study with built-in storage and a full family laundry with direct access to the side and rear yard.
A fully renovated and refreshed open plan living and dining area is found at the rear of the property, framed in windows, French and bi-fold doors, the area is filled with natural light. A contemporary kitchen features storage, updated appliances and large breakfast bar. Outside is a generous and secure decked outdoor entertaining area, providing plenty of space for a BBQ and outdoor setting. Side driveway and double gates lead to the large powered shed, providing storage options for caravan, boat or trailer and the perfect workshop with concrete floor and 3-phase power connected.
Additional features:
Split system heating and cooling in two of the bedrooms and open plan living area
Side access from both sides of the home to rear yard
Private off street parking
Easy vehicle access to rear yard
Original period details throughout including high ceilings, picture railing and solid timber flooring
Separate study area with built in storage
9x9 shed with concrete floor and 3-phase power
