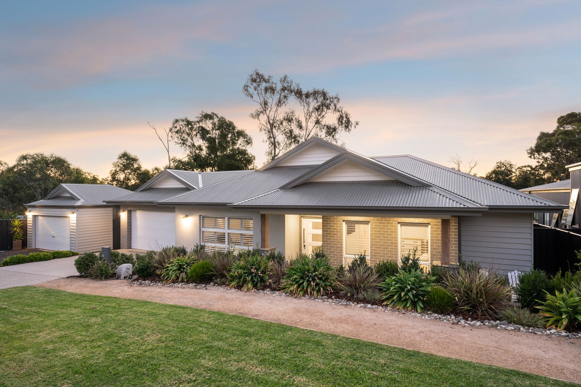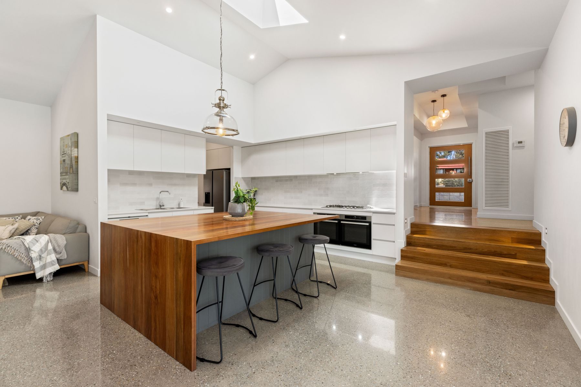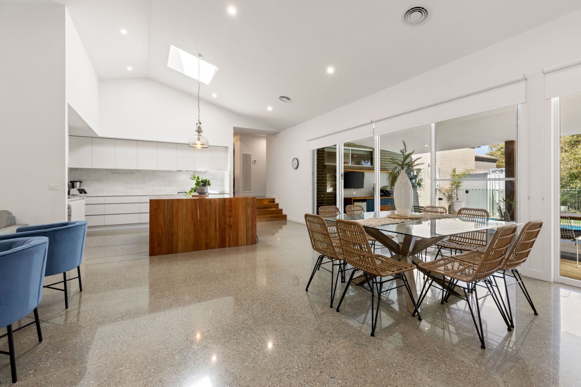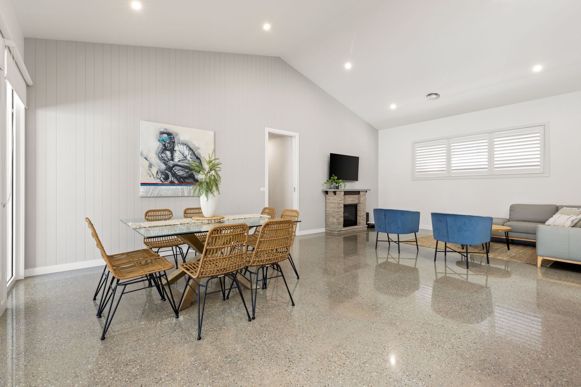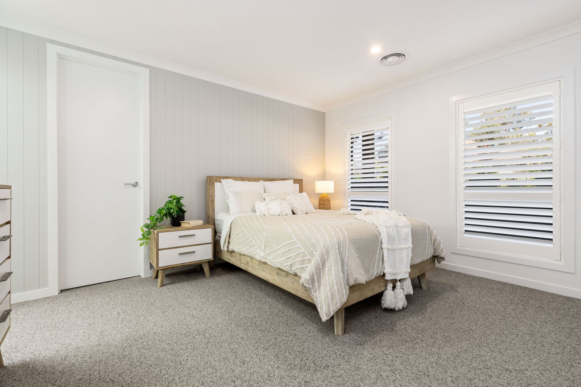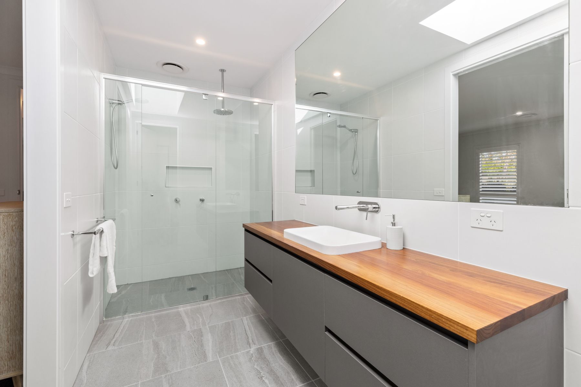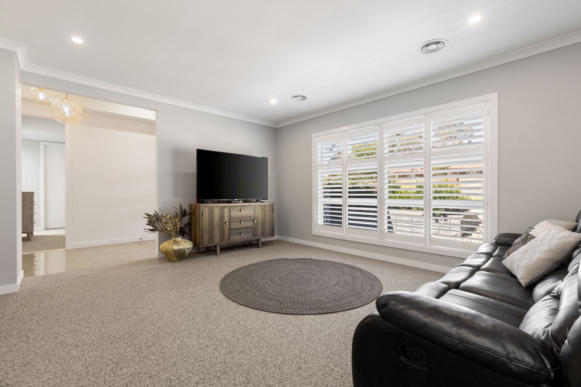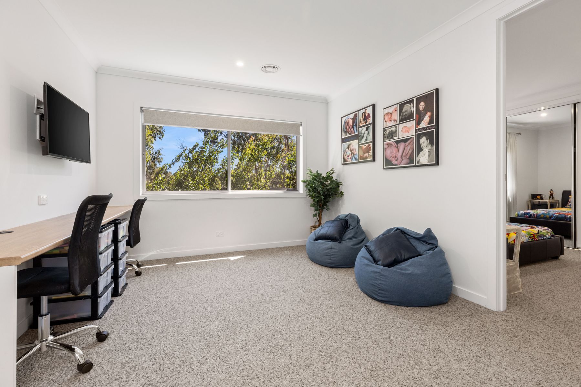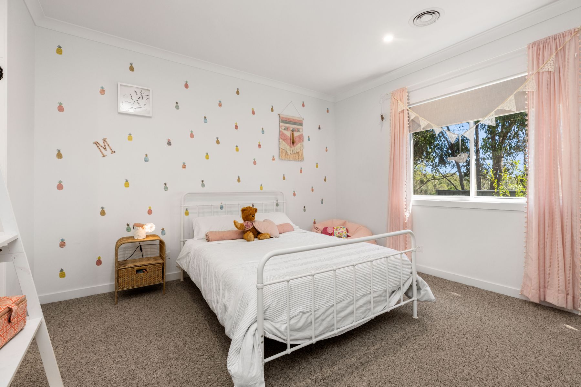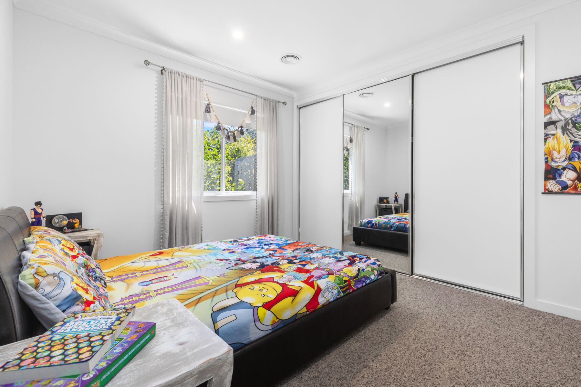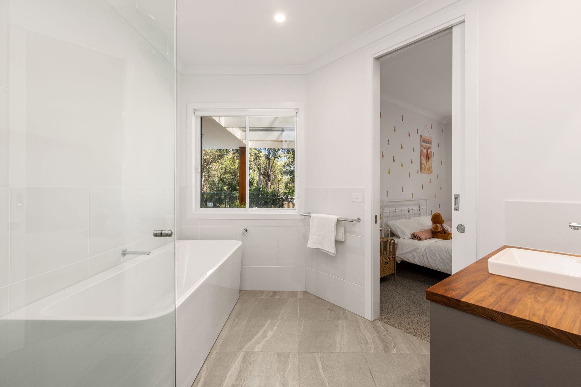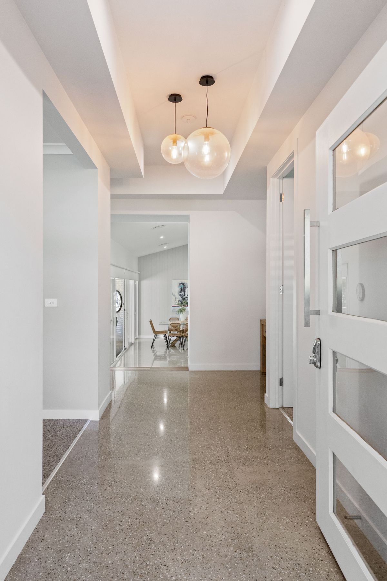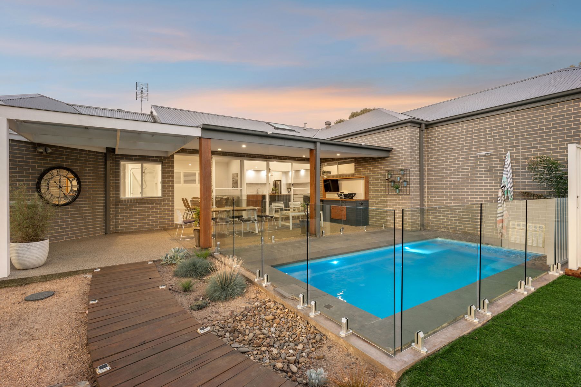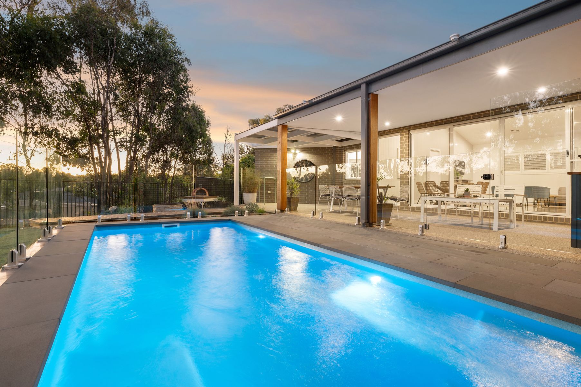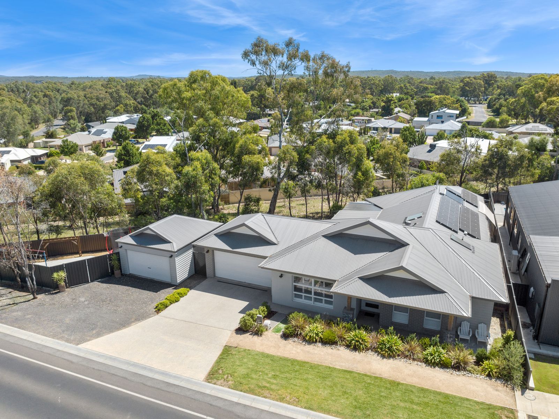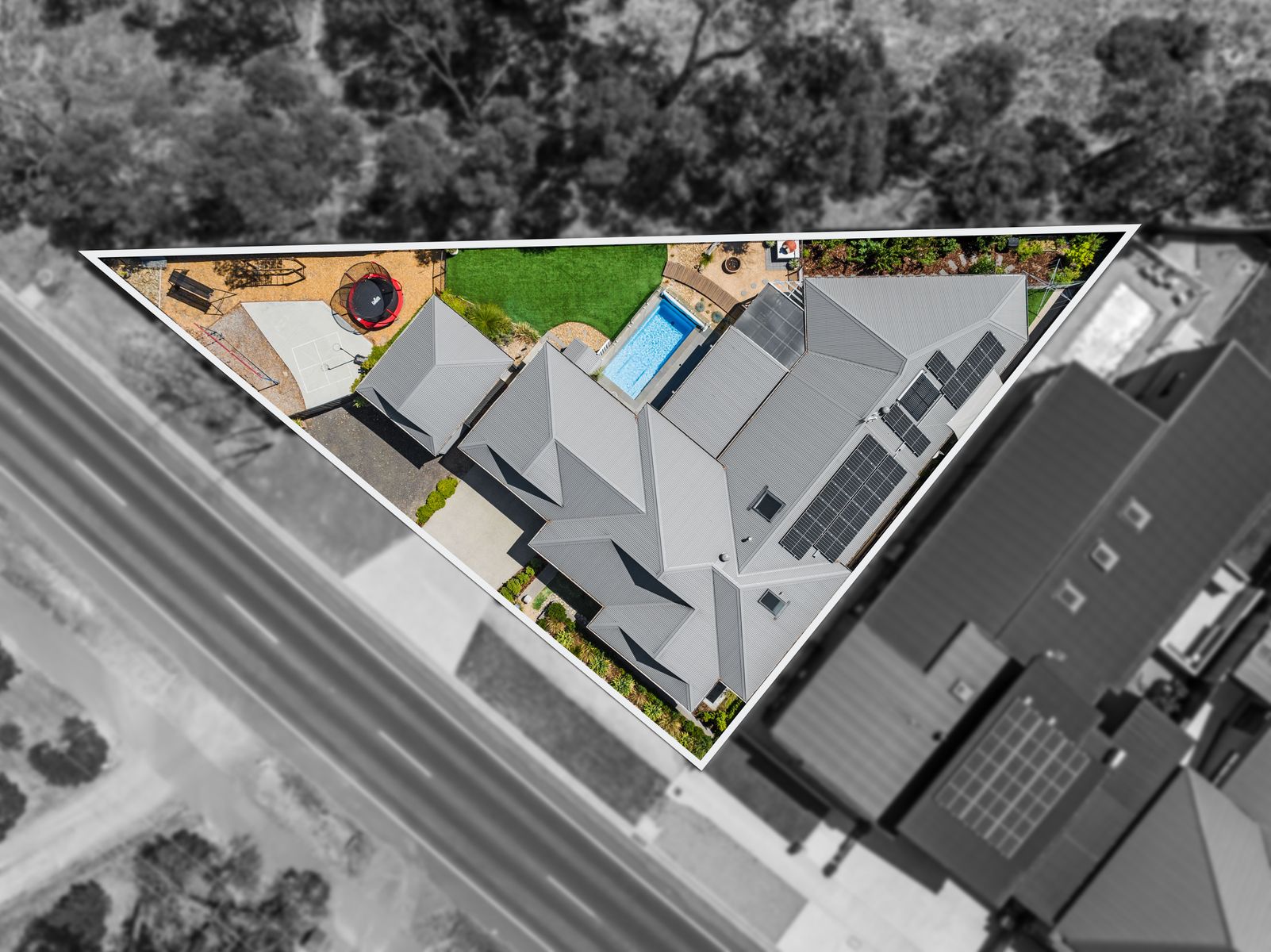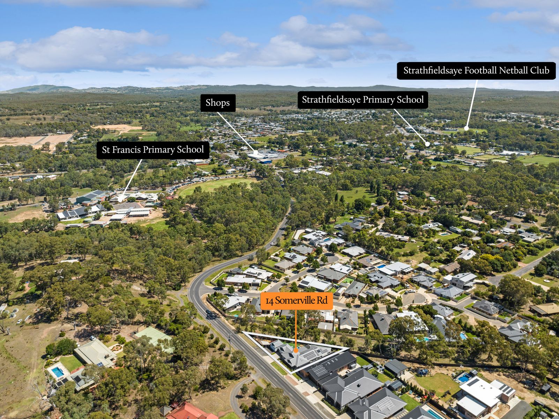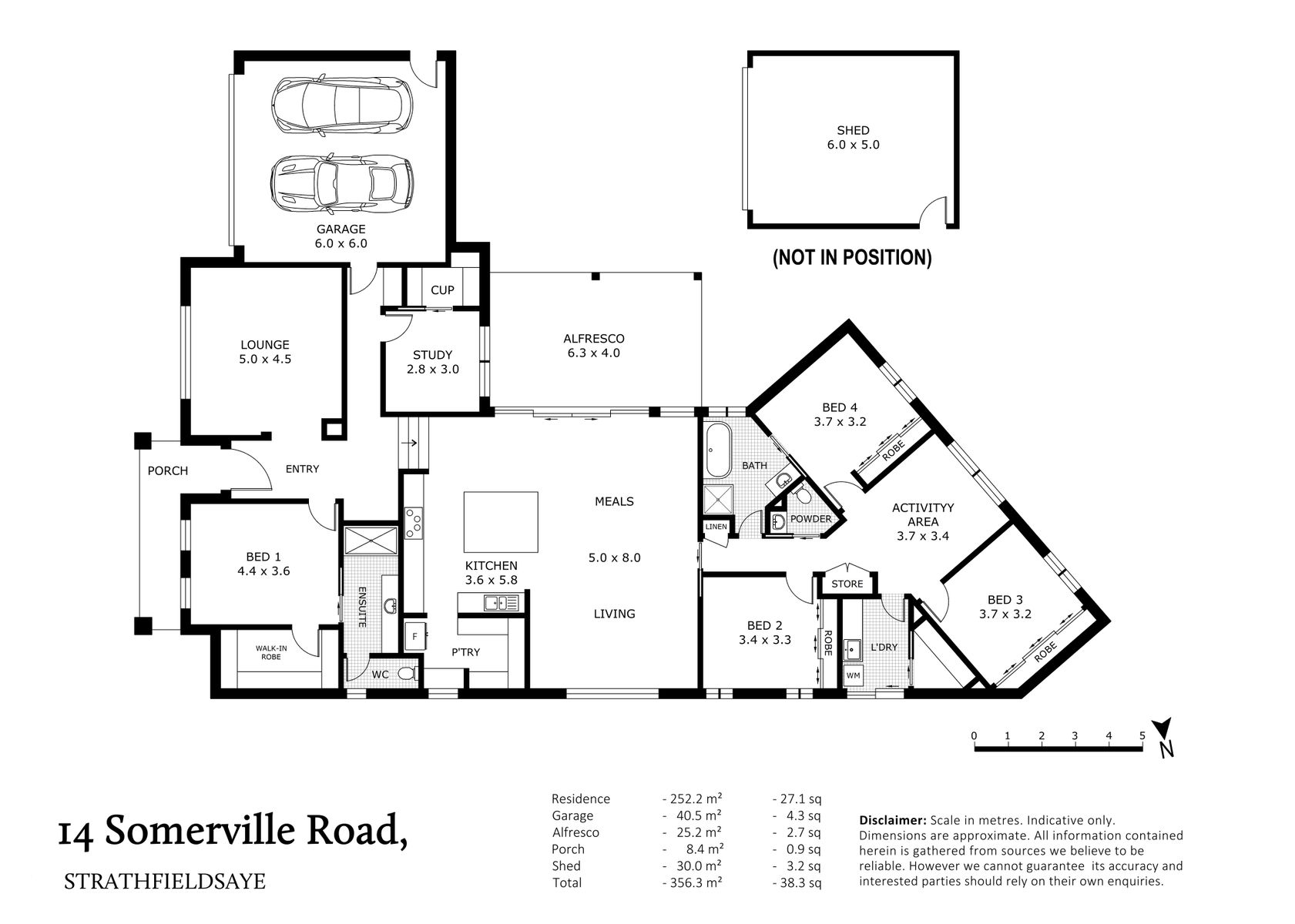With every corner perfectly utilised – both inside and out – this stunning family home has it all. Built by quality local builder, Murray Wearne, this Hamptons-style slice of heaven is perfect for a family seeking stylish, modern, low-maintenance living. A short walk to St Francis of the Fields Primary School, as well as shops, supermarket, medical practitioners, hotel and bus stops, this serene and light-filled property is also less than 15 minutes from Bendigo’s CBD.
- Family friendly locale: short walk to bus stop, primary school, shops, eateries and walking track; 15 minutes to Bendigo CBD.
- Outstanding outdoor entertaining space including undercover alfresco (lights, power); built-in kitchen (gas point, water point, storage); courtyard with firepit and pizza oven; and inground swimming pool (salt chlorinated, heated).
- High-end, quality fixtures and fittings throughout including polished concrete flooring, Blackwood timber and stone benchtops in kitchen with Blackwood timber benchtops in both ensuite and bathroom, feature timber panelling, soft close cabinetry and feature lighting.
Positioned on a wide allotment, this timeless build is like new. The neat front garden features a wide driveway with easy access to double garage (with door into home); double shed; and gates to a utility area in the rear yard. The main entry provides a grand welcome with high ceilings, and the formal lounge is spacious and light. Across the hall from the lounge is the main bedroom with large walk-in robe, and ensuite with separate toilet. A small hallway beyond the lounge leads to storage, study and garage access. Timber steps take you down to the generous open plan kitchen, living and dining space. High cathedral ceilings offers a sense of space and grandeur to this stunning room, and glass sliding doors open up to the outdoors.
At the rear of the home is the children’s wing with three good-sized bedrooms, all with built-in robes. One of the rooms features ensuite access to the Jack’n’Jill bathroom, which is light and bright with a semi-freestanding bathtub and shower. A separate toilet and powder room, a kid’s lounge with built-in desk, and a large laundry with great storage and access to the side of the home completes the floorplan. The backyard is zoned with space for play, entertaining and gardening providing a safe and low-maintenance area that is ready to be enjoyed.
Additional features:
- Shed (6m x 5m, concrete flooring, power, lights)
- Ducted reverse cycle refrigerated cooling and heating
- Electric log fire in living room
- Timber Plantation shutters
- Quality kitchen appliances including dishwasher, double oven and five-burner gas cooktop
- Three living areas
- Custom study with built-in desk
- Skylight to ensuite and kitchen
- Secure access from double garage into home
- Automated external blinds and built-in desk to kid’s lounge
- Large fenced utility area (set up for soft play, double gates providing secure access from driveway, concrete with space for parking trailer/caravan/boat)
- Fenced garden area with fruit trees, vegetable garden beds and compost
Disclaimer: All property measurements and information has been provided as honestly and accurately as possible by McKean McGregor Real Estate Pty Ltd. Some information is relied upon from third parties. Title information and further property details can be obtained from the Vendor Statement. We advise you to carry out your own due diligence to confirm the accuracy of the information provided in this advertisement and obtain professional advice if necessary. McKean McGregor Real Estate Pty Ltd do not accept responsibility or liability for any inaccuracies.
