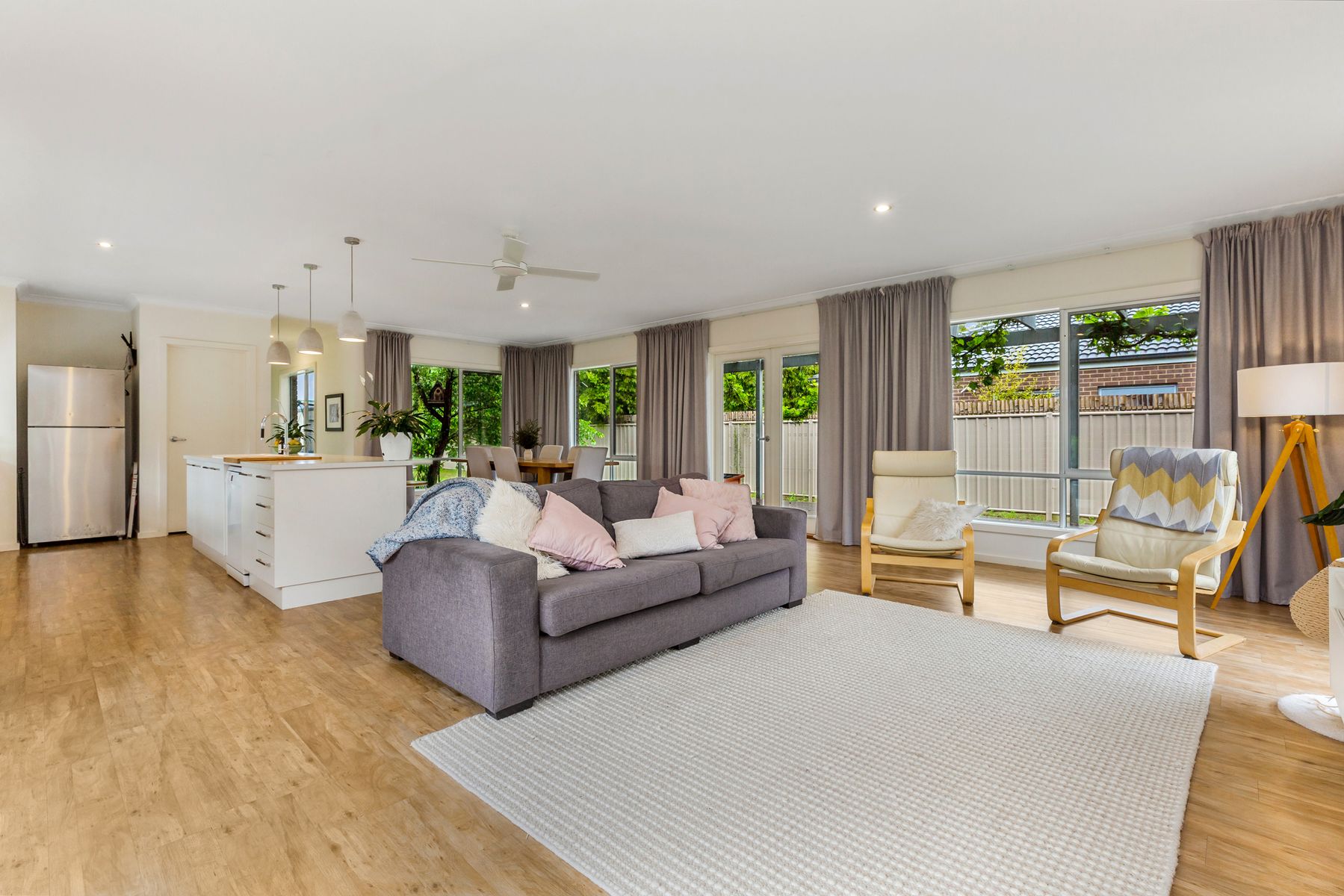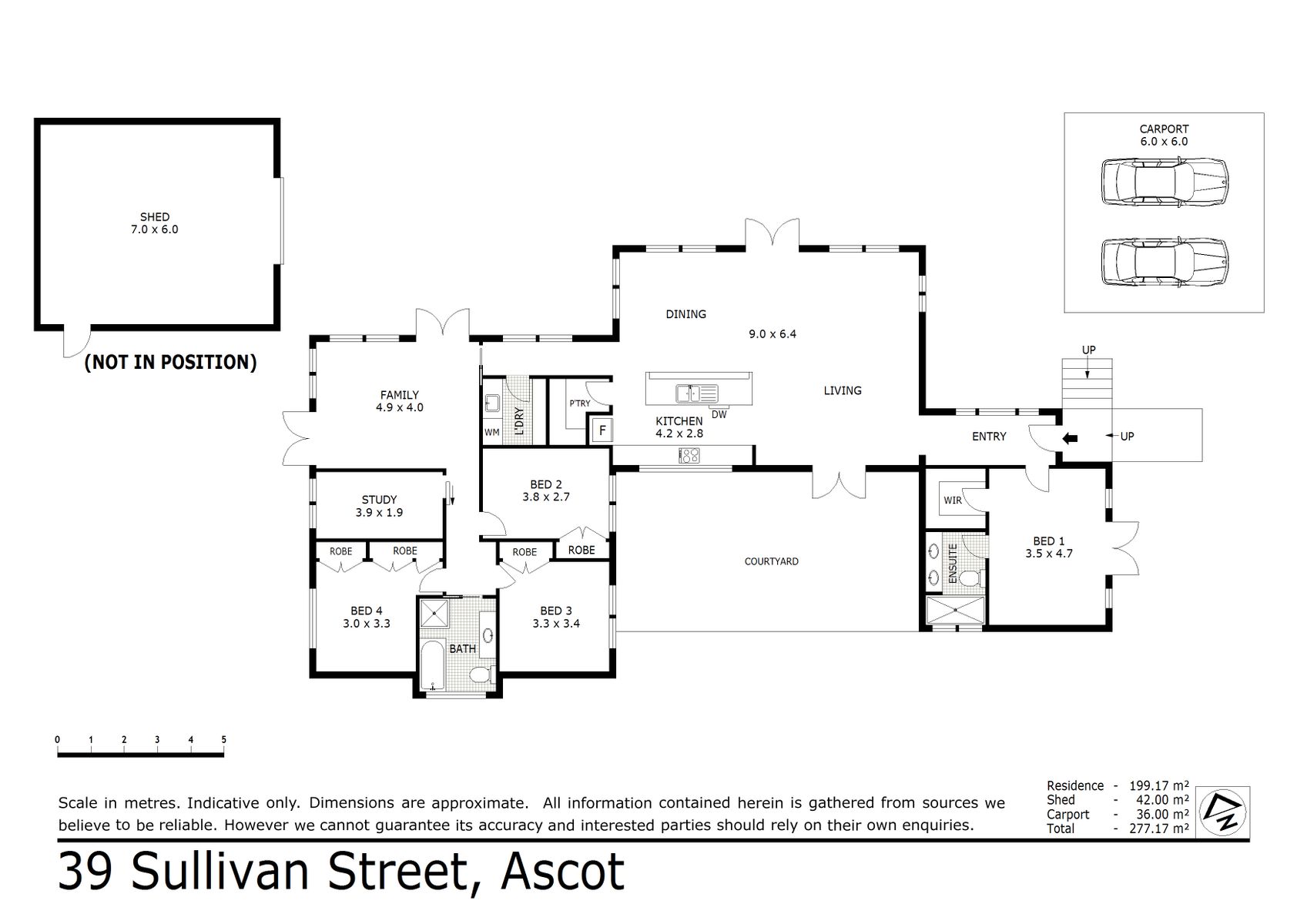Flooded with natural light, this stylish and timeless family home offers move-in ready, bespoke living. With four good-sized bedrooms, separate study, two living areas and multiple outdoor spaces that are perfect for entertaining or play, this gorgeous property was designed with a quality lifestyle in mind.
- Family-friendly locale: quiet established street, walk to bus stops and childcare; just minutes to golf course, train station, supermarkets, shops, school and post office
- Custom design with easy family living considered
- Large allotment with secure vehicle access to shed at rear of block (lights, power, concrete floor, single roller door)
- Multiple outdoor entertaining zones including sunny patio, large deck, paved fire pit, and lawn area with mature eucalypts
- Abundance of natural light throughout
This light-filled family home offers space, style and timeless appeal. Located in a quiet, established street less than 15 minutes from Bendigo’s CBD, the property is walking distance to bus stops and childcare with the many amenities of Epsom Village, and the Bendigo Course both just a few blocks away. Custom-designed, the layout has been carefully planned with a strong connection between indoor and outdoor living spaces so that the home is not only beautiful, but also functional and comfortable. Absolutely ideal for a family, the sizeable allotment allows vehicle access to a shed at the rear offering plenty of space for off-street parking, and trailer, caravan or boat storage.
The neat front garden leads up to a decked entry and this welcome is a great indicator of what is to come. A large window runs down the entry hall to the main living space, where French doors on two sides and windows at either end of the space flood the room with natural light. Multiple outdoor spaces provide ample room to entertain, or simply somewhere sit and enjoy the outdoors. Warm and inviting, there is exceptional attention to detail providing visual points of interest at every turn. A second living area at the rear of the house makes a great kid’s lounge, with three bedrooms, a family bathroom, and study also located in this zone. The spacious master bedroom sits at the front of the house, with walk-in robe, and ensuite with double vanity.
Additional Features:
- Split system heating and cooling
- Ceiling fans throughout
- Quality kitchen appliances including Smeg 900mm stove with five-burner gas cooktop and Bosch dishwasher
- Separate study (or fifth bedroom)
- French doors from all living areas to garden
- Double carport
- Secure pedestrian at side of home to rear
- Solar hot water system
- Double glazed windows




















