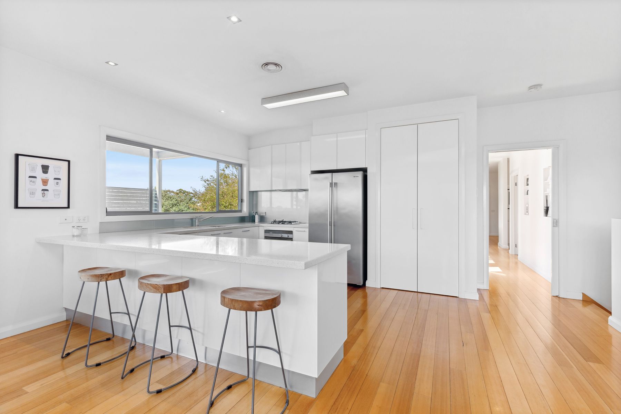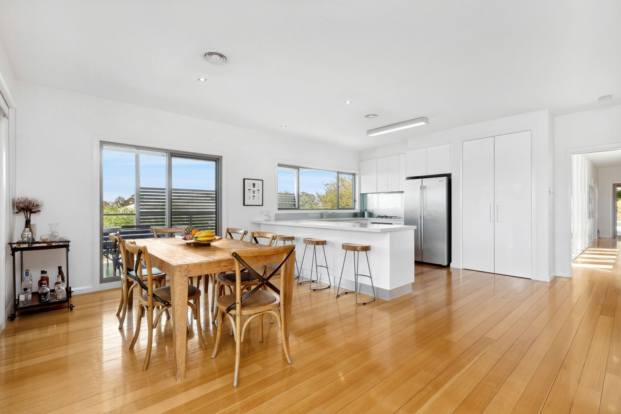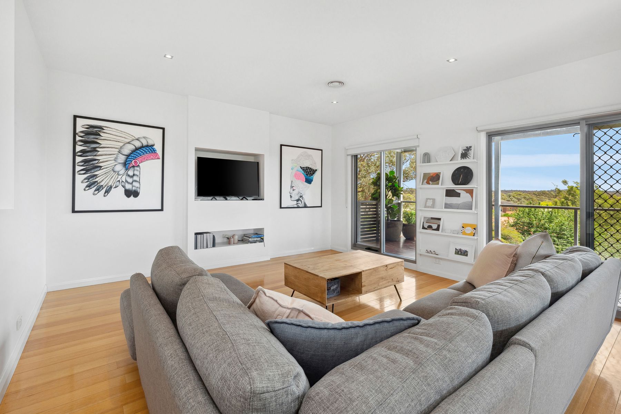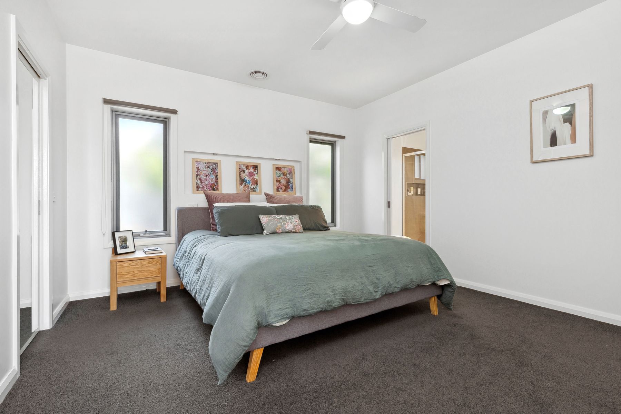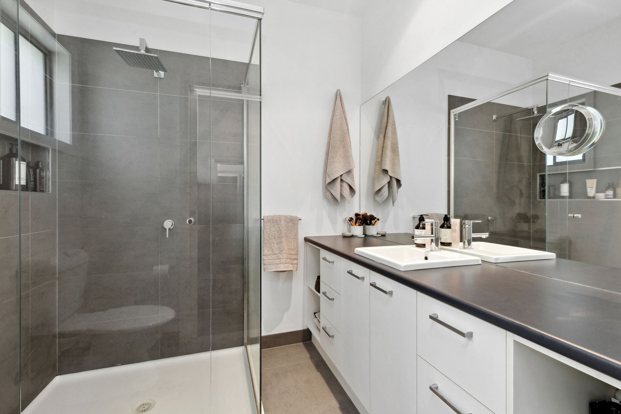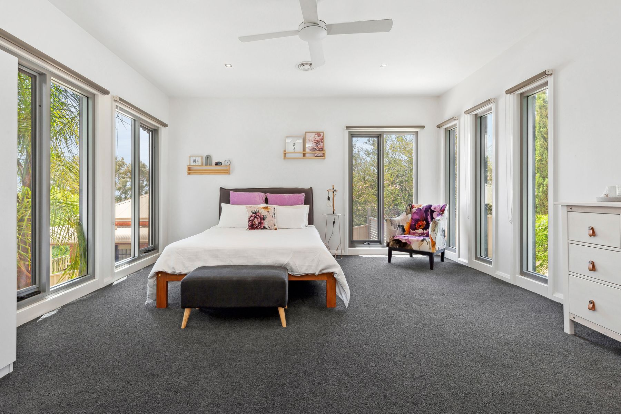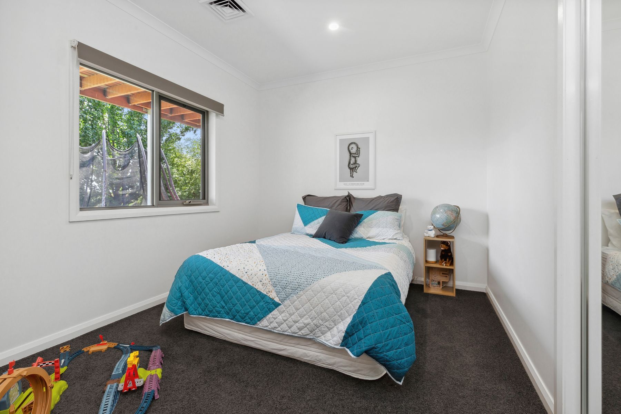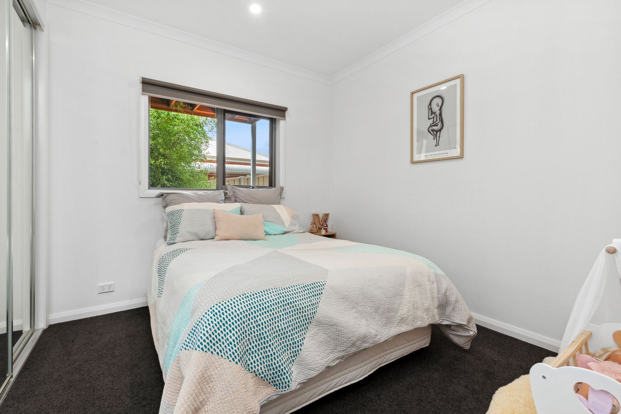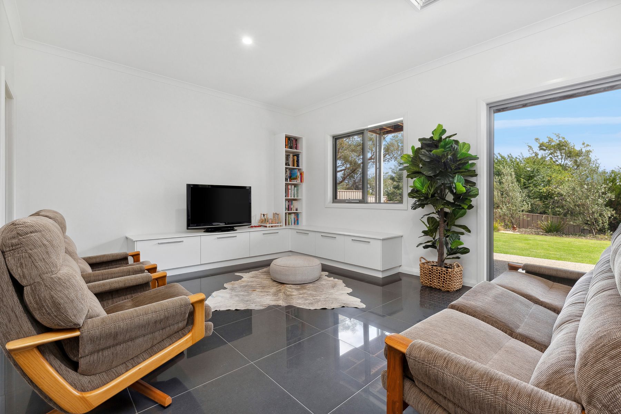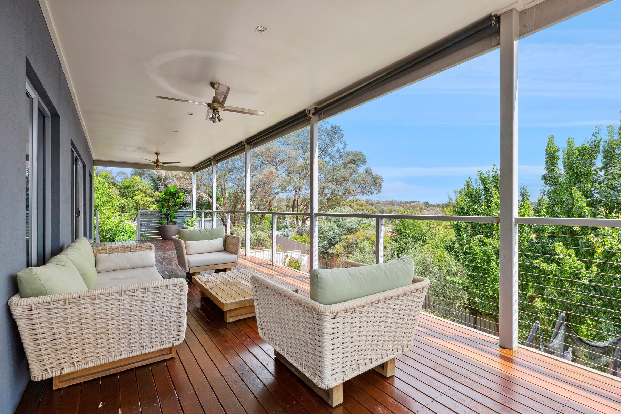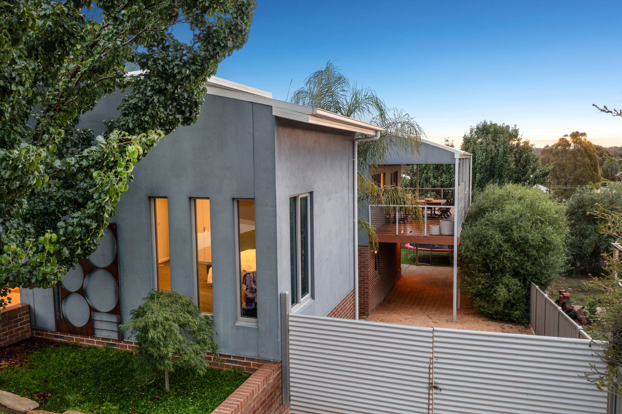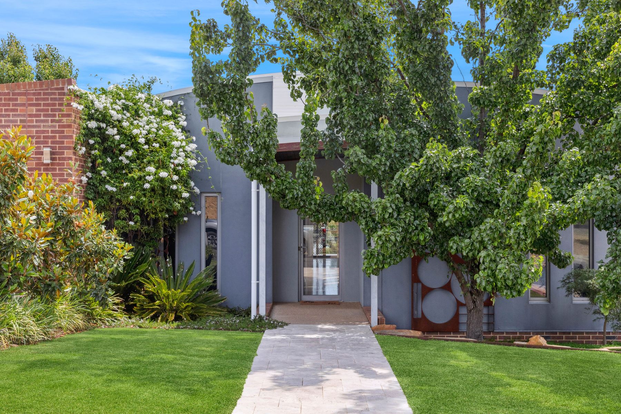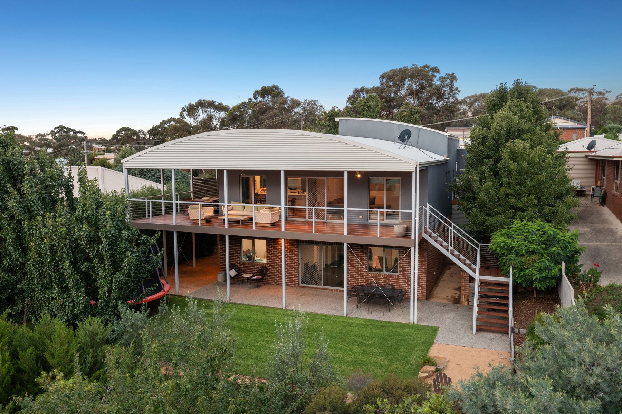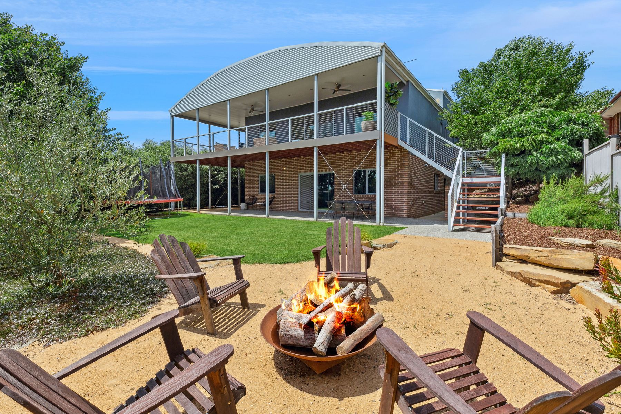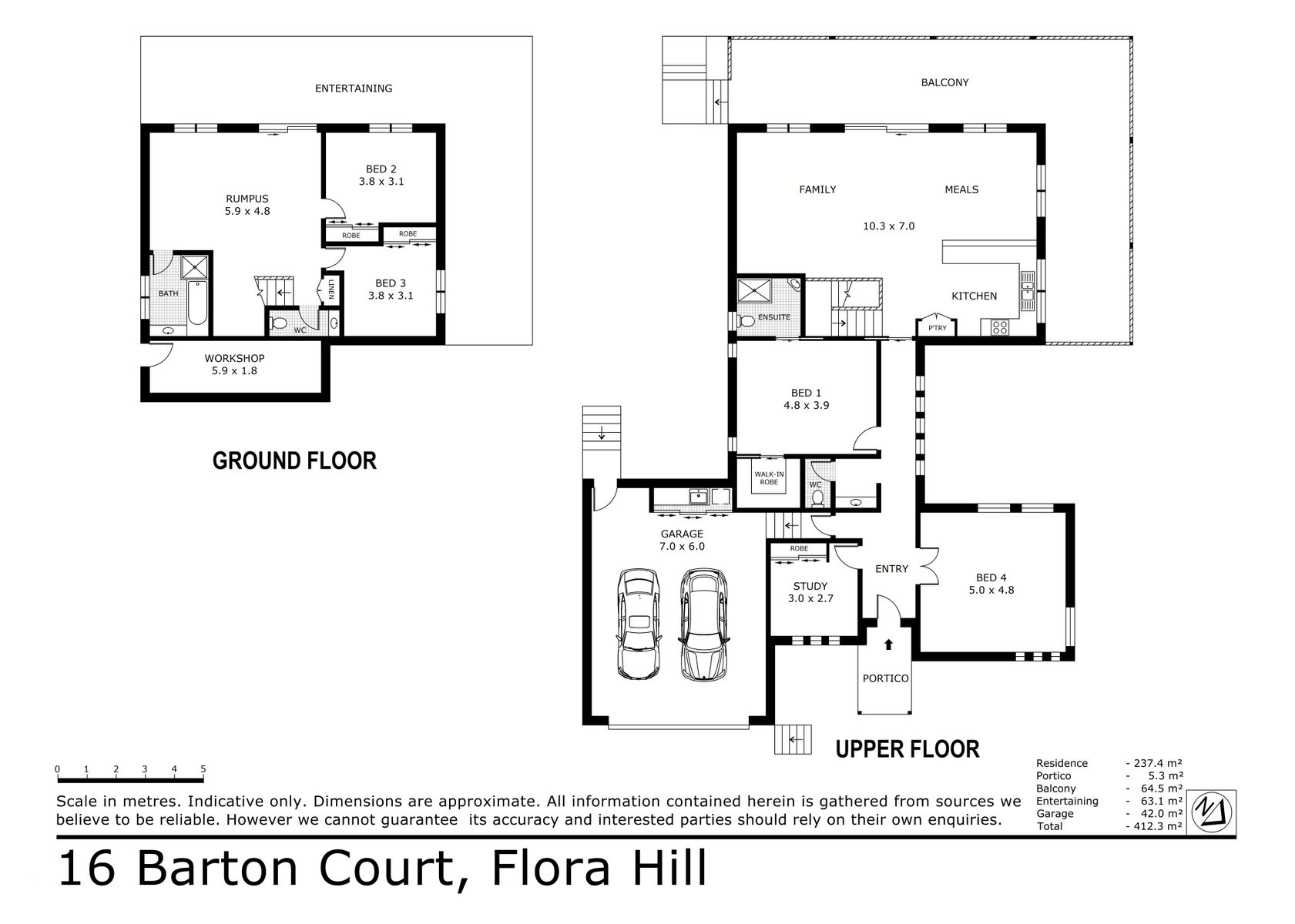With a flexible floorplan that allows versatility for a growing family or multi-generational living, this two-storey, contemporary home is light-filled and spacious. Just minutes to the centre of Bendigo, the home is close to La Trobe University and walking distance to amenities including butcher, baker and hairdresser. Featuring a wide, decked upper level balcony with outstanding sunset views, this is a unique property ready to be enjoyed.
- Convenient locale: walking distance to bus stops, sporting reserve, bakery, butcher and hairdresser; five minutes to La Trobe University; less than 10 minutes to CBD
- High ceilings throughout
- Versatile floorplan
- Large return decked balcony to upper level with outstanding views across Spring Gully and Flora Hill (power, ceiling fans, downlights)
- Secure vehicle access to side of home and tandem carport via double gates
The picture-perfect front garden includes mature trees and a neat lawn area, and beautifully frames the modern façade. The front door opens into a central hallway with a study to one side and bedroom to the other. This room is also large enough to serve as a guest suite, or a third living space. Further down the hall is access to the double garage, and the main bedroom includes both built-in and walk-in robes, and an ensuite. A powder room services guests, and at the rear of the upper level is a spacious open plan kitchen, living and dining area. With floor-to-ceiling windows down the hallway and in the living space, the entire home is flooded with natural light and the elevated rear offers privacy and an attractive outlook.
A wide decked balcony wraps around the back and rear of the house, providing a fantastic entertaining area and additional living space with views across both Spring Gully and Flora Hill. Timber stairs lead down to the lower level – along with exterior stairs from the balcony. This bottom floor is absolutely perfect for teens, with a living space, family bathroom, powder room, and two good-sized bedrooms – both with built-in robes. A glass slider opens out to an undercover area and private lawn. At the side of the house is a tandem carport, and under the house there is plenty of storage space, or room for a workshop.
Additional features:
- Reverse cycle ducted refrigerative cooling and ducted gas heating
- Ceiling fan to main bedroom
- Quality kitchen appliances including integrated dishwasher, oven and four-burner gas cooktop
- Study with built-in storage
- Powder room
- Ample storage throughout
- Euro laundry
- Timber flooring through living space
- Undercover alfresco area at lower level off lounge (aggregated concrete, power, lights)
- Fire pit
- Workshop/storage under house
- Sprinkler system to garden
Disclaimer: All property measurements and information has been provided as honestly and accurately as possible by McKean McGregor Real Estate Pty Ltd. Some information is relied upon from third parties. Title information and further property details can be obtained from the Vendor Statement. We advise you to carry out your own due diligence to confirm the accuracy of the information provided in this advertisement and obtain professional advice if necessary. McKean McGregor Real Estate Pty Ltd do not accept responsibility or liability for any inaccuracies.

