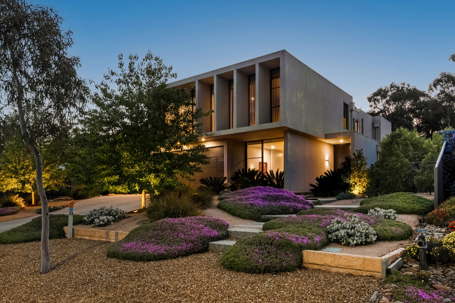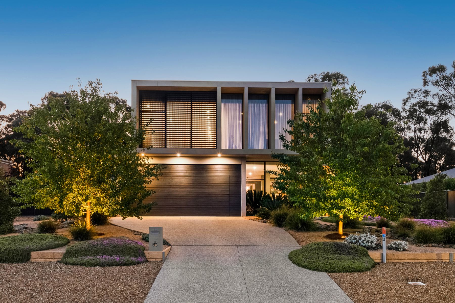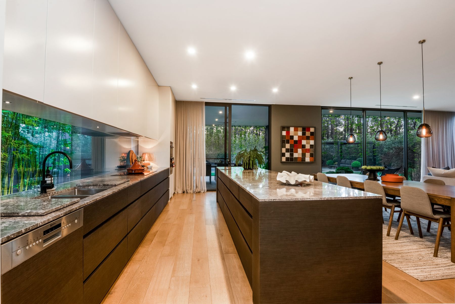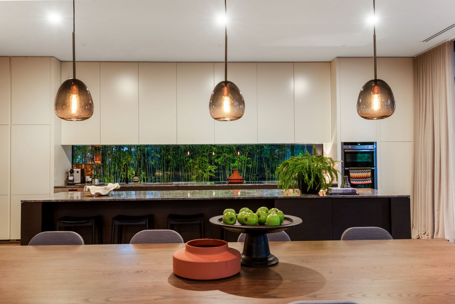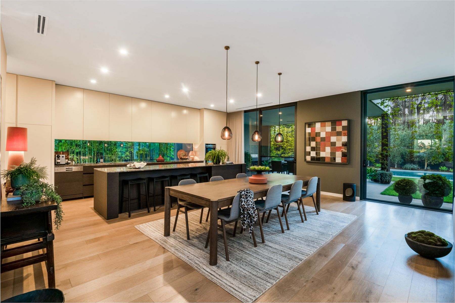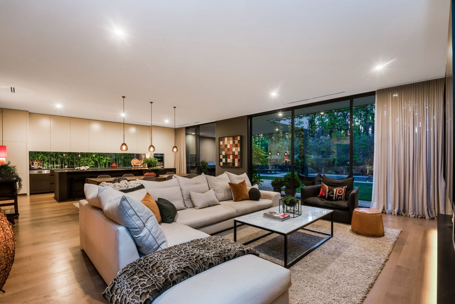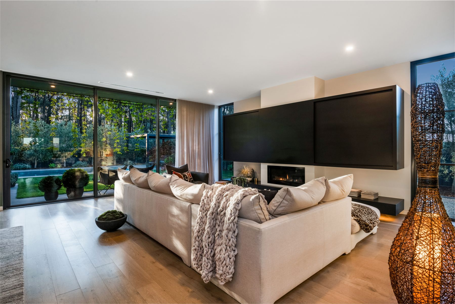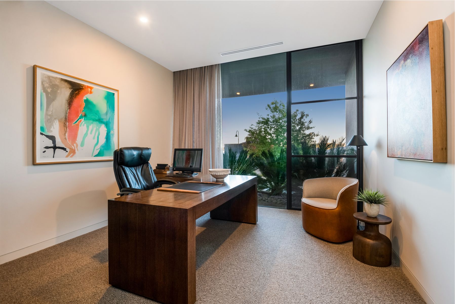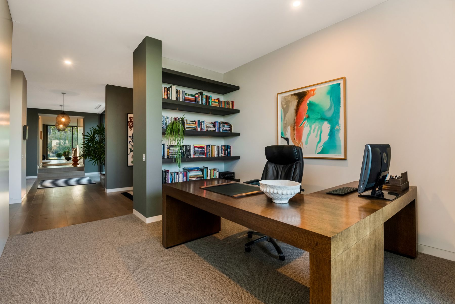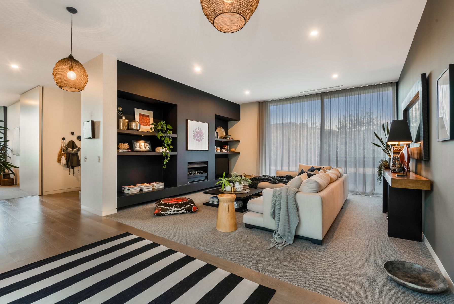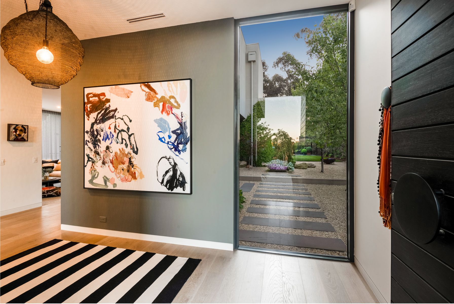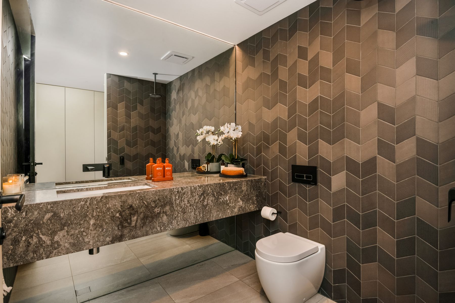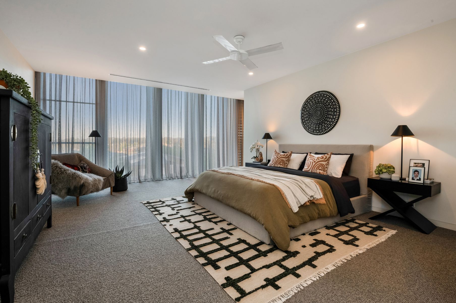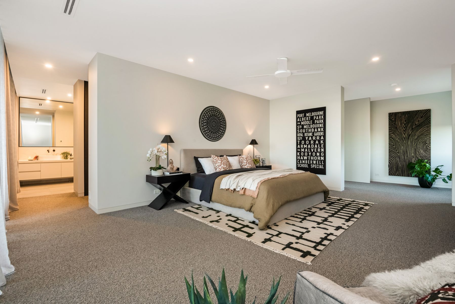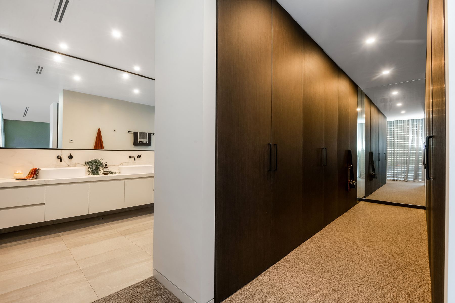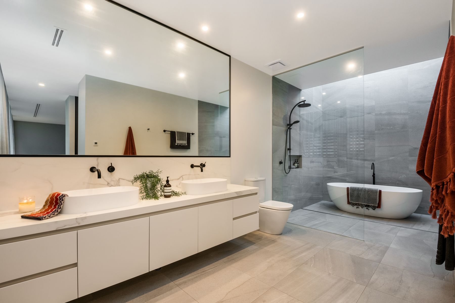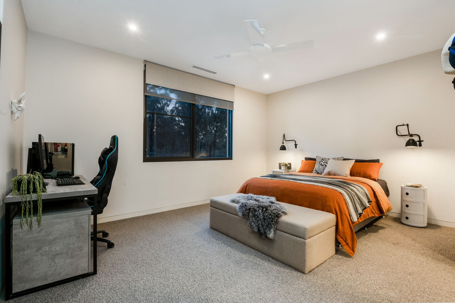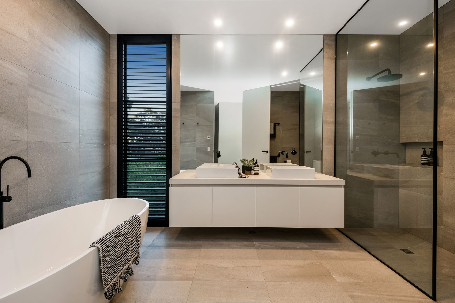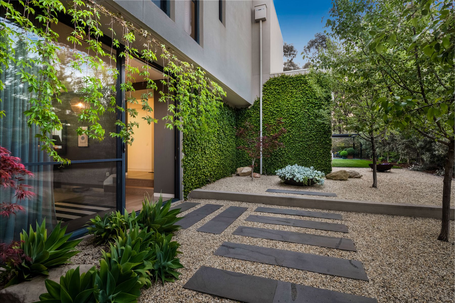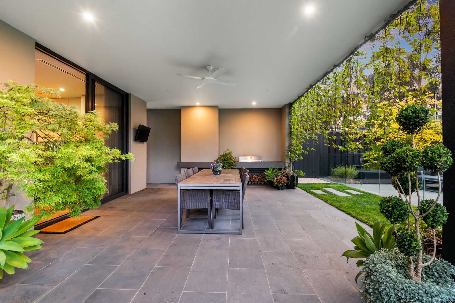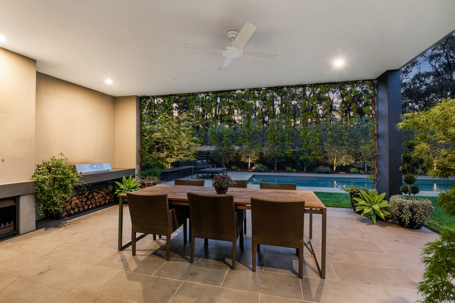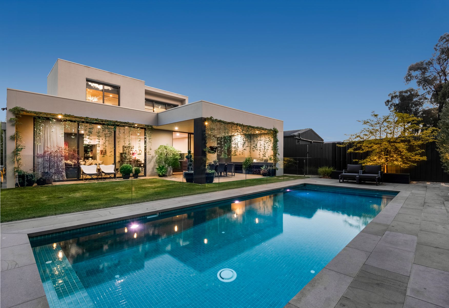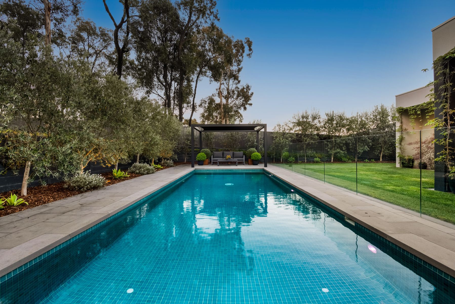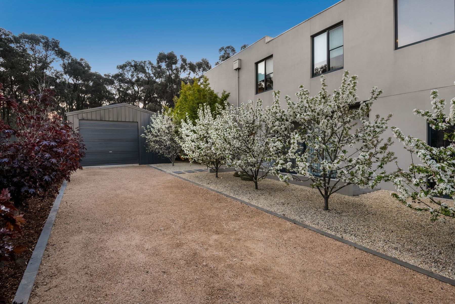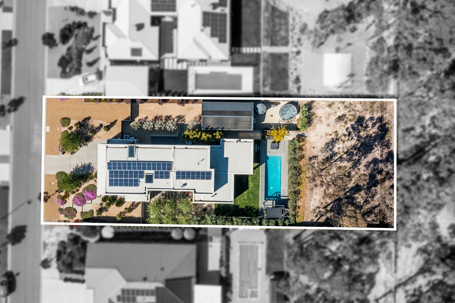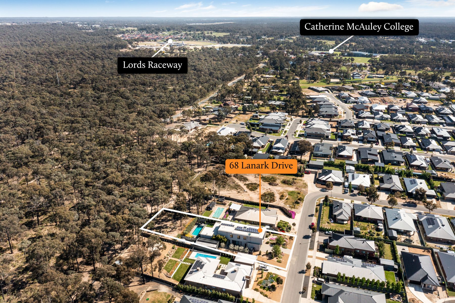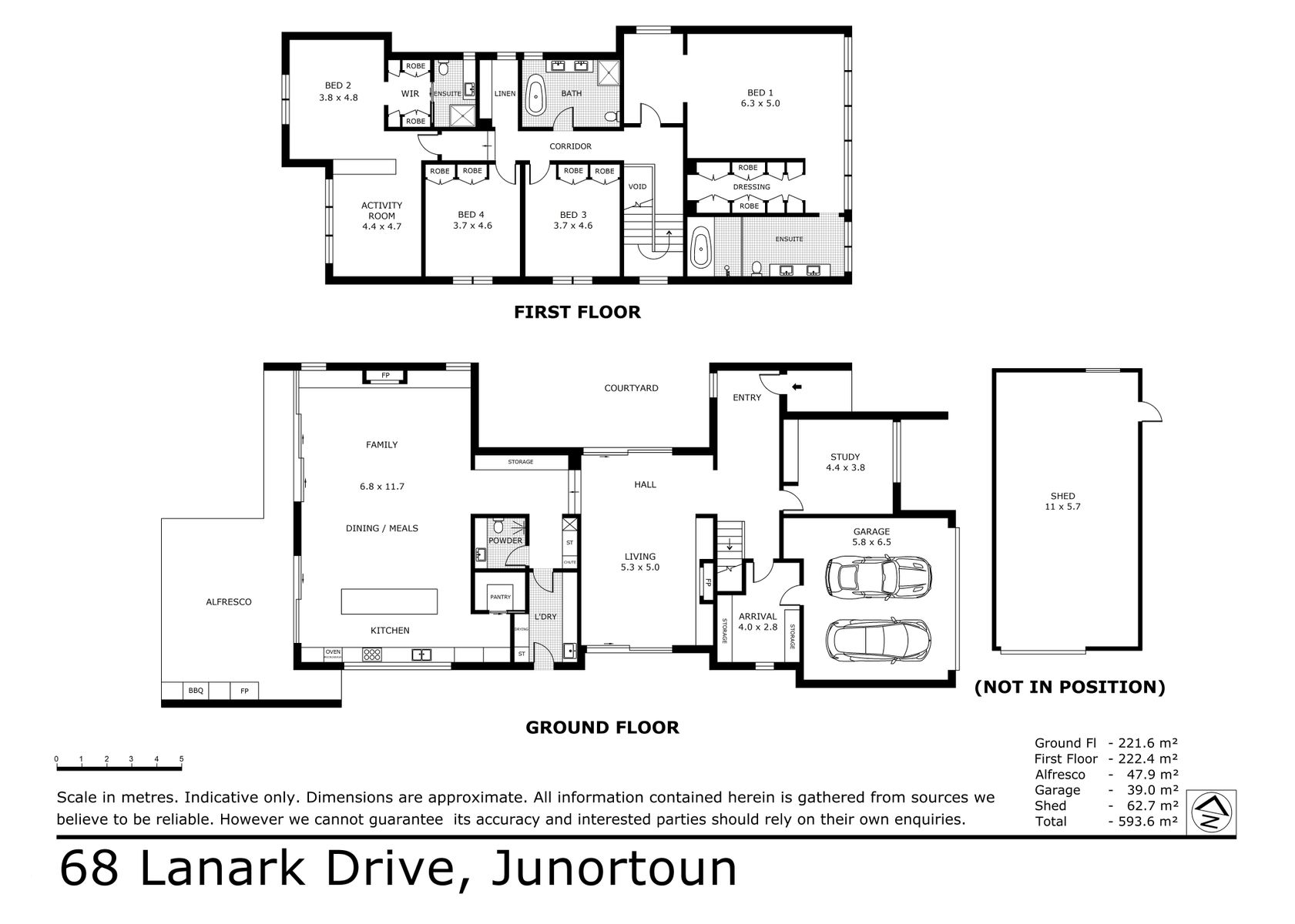Sitting on a large, elevated allotment, with exceptional views from the upper level, this absolutely stunning family home is truly outstanding. Architecturally designed, this award-winning property was constructed by local builder Todd Newman and with high-end fixtures and finishes throughout, the property offers family-friendly luxury at its very best. Walking distance to playground, bus stops, bushland tracks and trails, and Catherine McAuley College, the home is positioned in a great neighbourhood with the Greater Bendigo National Park quite literally at its back door.
- Family-friendly locale: walk to bus stops, playground, National Park tracks and trails and secondary school; less than 10 minutes to Bendigo’s CBD and 5 minutes to Strathfieldsaye
- Three living areas and study
- Luxurious outdoor entertaining space including undercover alfresco area (built-in barbeque with gas connected, open fireplace, ceiling fan, lights, power); fully tiled inground swimming pool (10m x 3.65m, automatic infloor cleaning system, magnesium, solar heating, lights, glass fencing and gazebo)
- Shed accessible via side driveway (11m x 5.7m), extra height roller door, concrete flooring, power, lights)
Every single detail has been considered and from the moment you step onto the beautifully landscaped front garden, it is apparent that this magnificent property is going to impress. The front door opens into a grand entry hall and the generous downstairs space is mainly dedicated to living. A study, with custom shelving, is positioned at the front of the home, and a full powder room with shower would allow this space to also serve as a guest suite. A large ‘mud room’ adjoining entry into the double garage, ensures that there is ample storage. The spacious laundry situated next to the powder room also has clothes drying cupboard and laundry chute. A formal lounge offers access to a pristine Zen garden with established maple trees, and at the rear of the lower level is an open plan kitchen, living and dining area. Both stacked and sliding doors provide access to the rear yard, with an alfresco space and swimming pool that is made for entertaining. The yard is terraced, with a native garden at the top of the block with access to the national park.
A wide, light-filled staircase leads up to the bedrooms, with the main bedroom featuring a lovely view across the estate, automated blinds, an impressive custom his’n’hers robe, and a luxury ensuite with heated flooring, porcelain double vanity, walk-in shower and freestanding bathtub under a large skylight. Two further bedrooms and a family bathroom sit in the middle of the floor and at the rear is a versatile space that is ideal for guests or multi-generational living. A lounge room adjoining a bedroom with built-in robes and an ensuite make this space greatly flexible. With additional shedding at the side of the house, secure space for parking, and a utility area, this property really does have it all.
Additional features:
- Reverse cycle ducted refrigerative cooling and heating (2 x separate systems, one on each floor and fully zoned)
- Gas log fire in both downstairs living areas
- Ceiling fans throughout
- Quality kitchen appliances including integrated side by side Leibherr fridge / freezers, integrated dishwasher, double wall oven and 5 burner induction cooktop.
- 3m high ceilings to downstairs rooms and 2.7m high ceilings to upstairs
- Ducted vacuum system
- Engineered European Oak timber floors
- 100% wool Loop Pile carpets
- Drying cupboard in laundry
- Laundry chute (upstairs to downstairs)
- Custom cabinetry throughout
- Automatic electric blinds in master bedroom, study, rear bedroom and living room.
- Floor-to-ceiling sheer curtains throughout
- Double glazing throughout
- Soundproof pivot doors to study, upstairs lounge and main bedroom
- 3-phase power connected to the home (ideal for electric car charging)
- Solar power (10kw)
- Water tanks x 2
- Hardwired security system for the house
- Fully landscaped and irrigated front and rear garden
