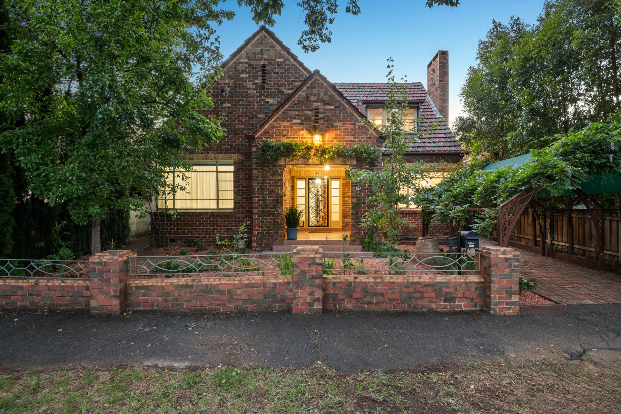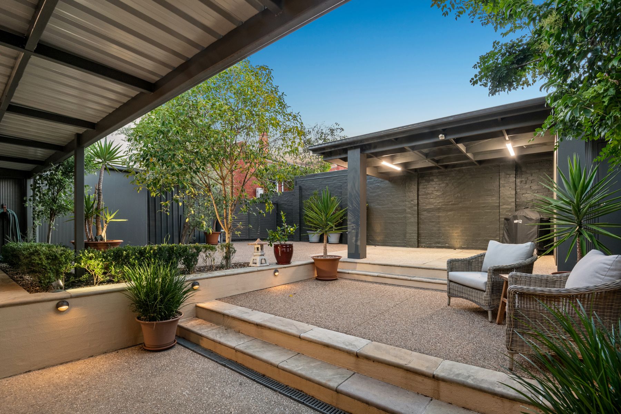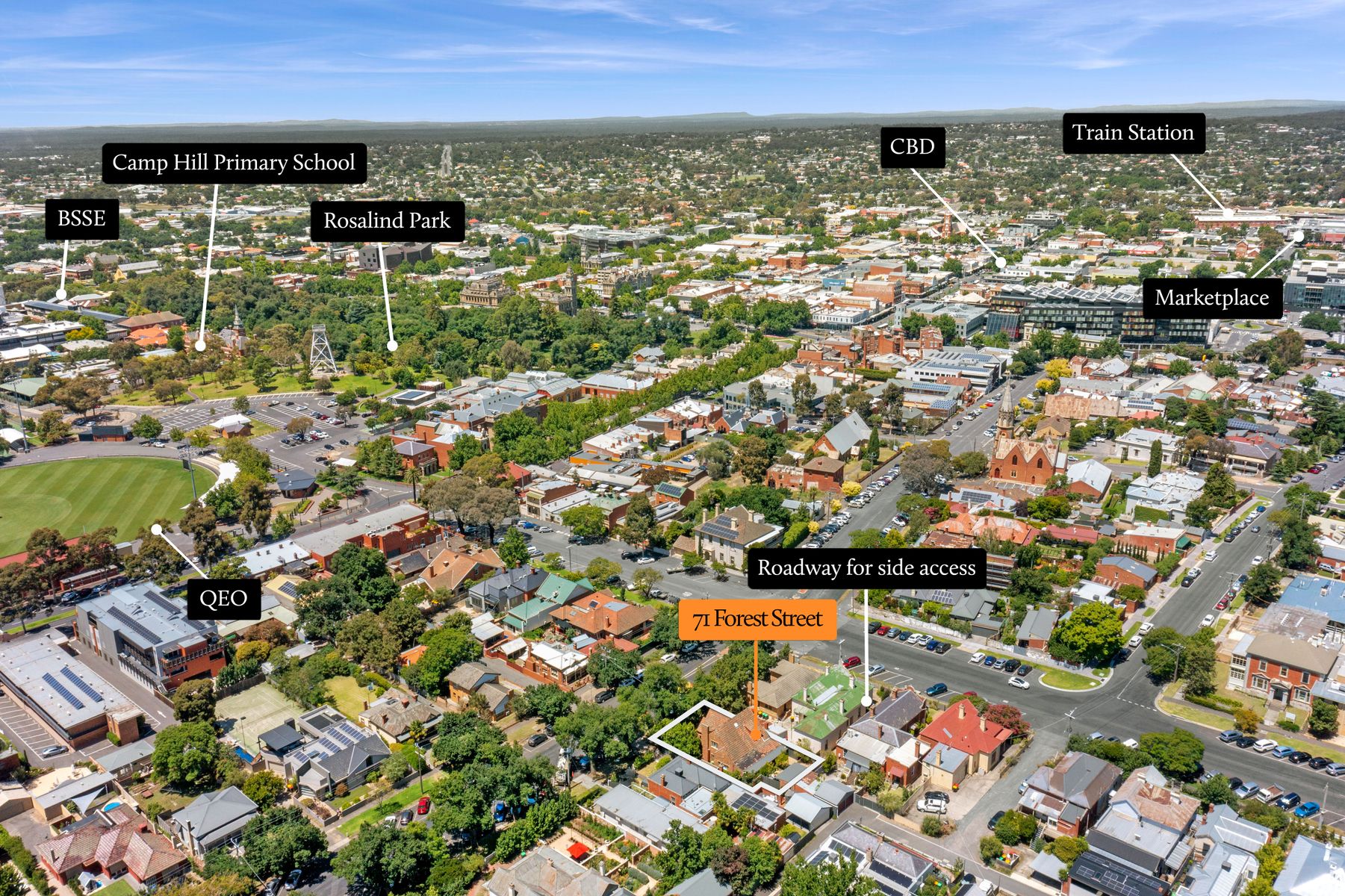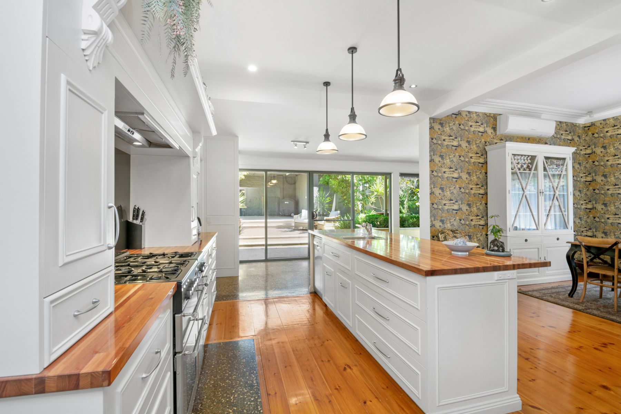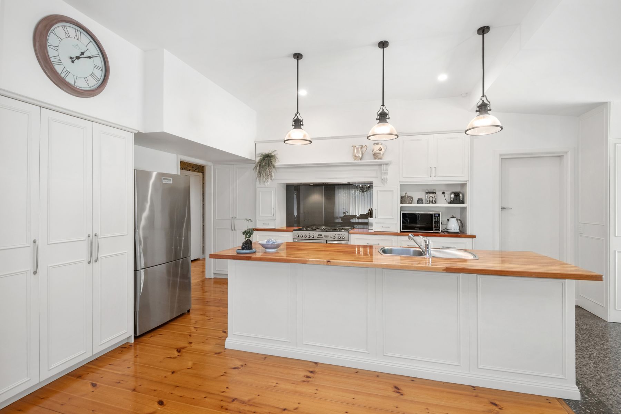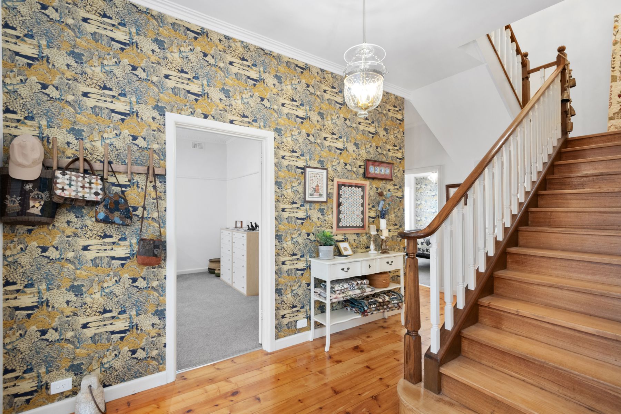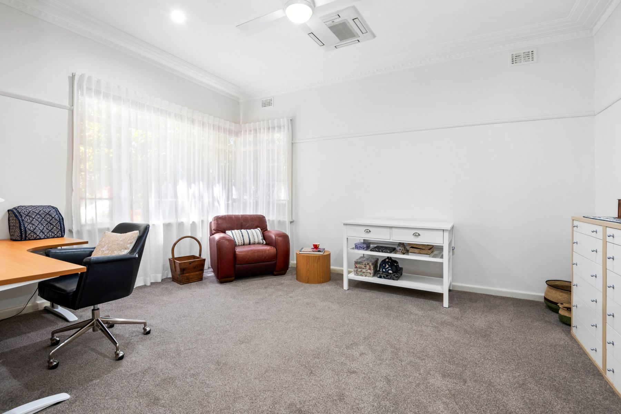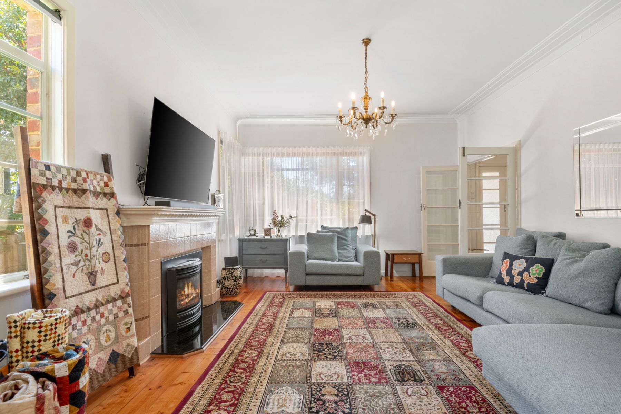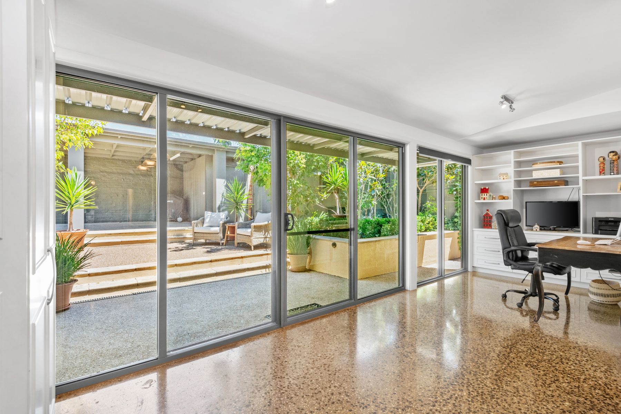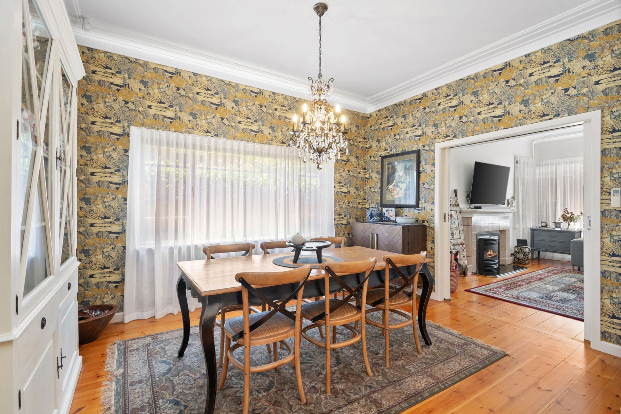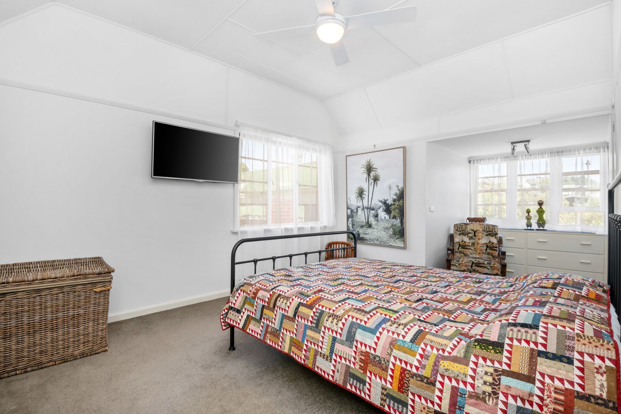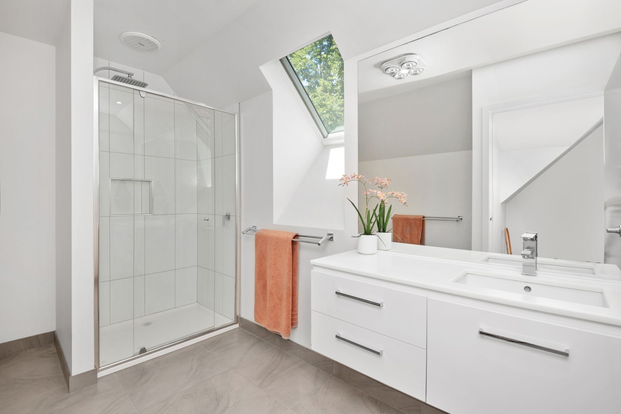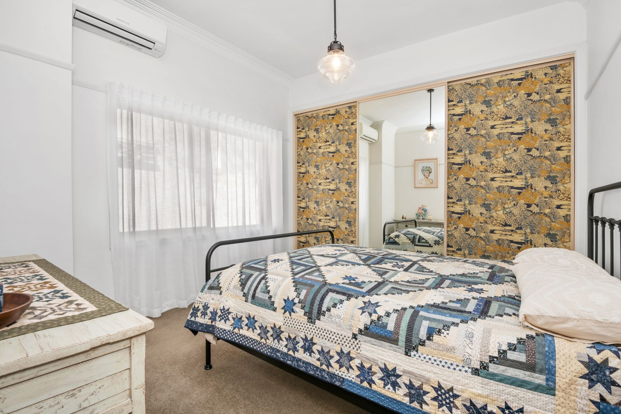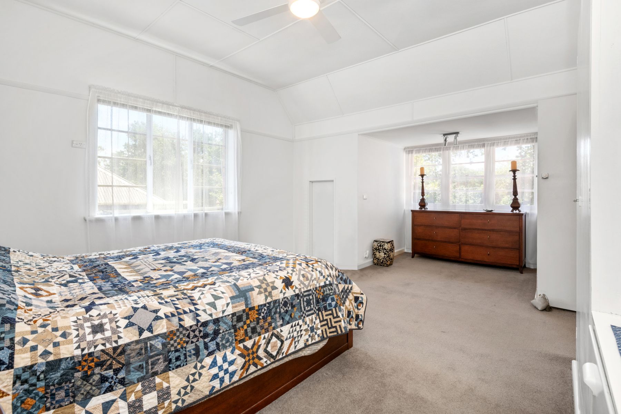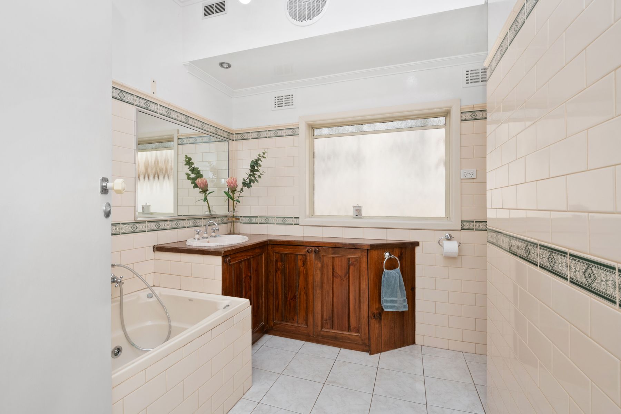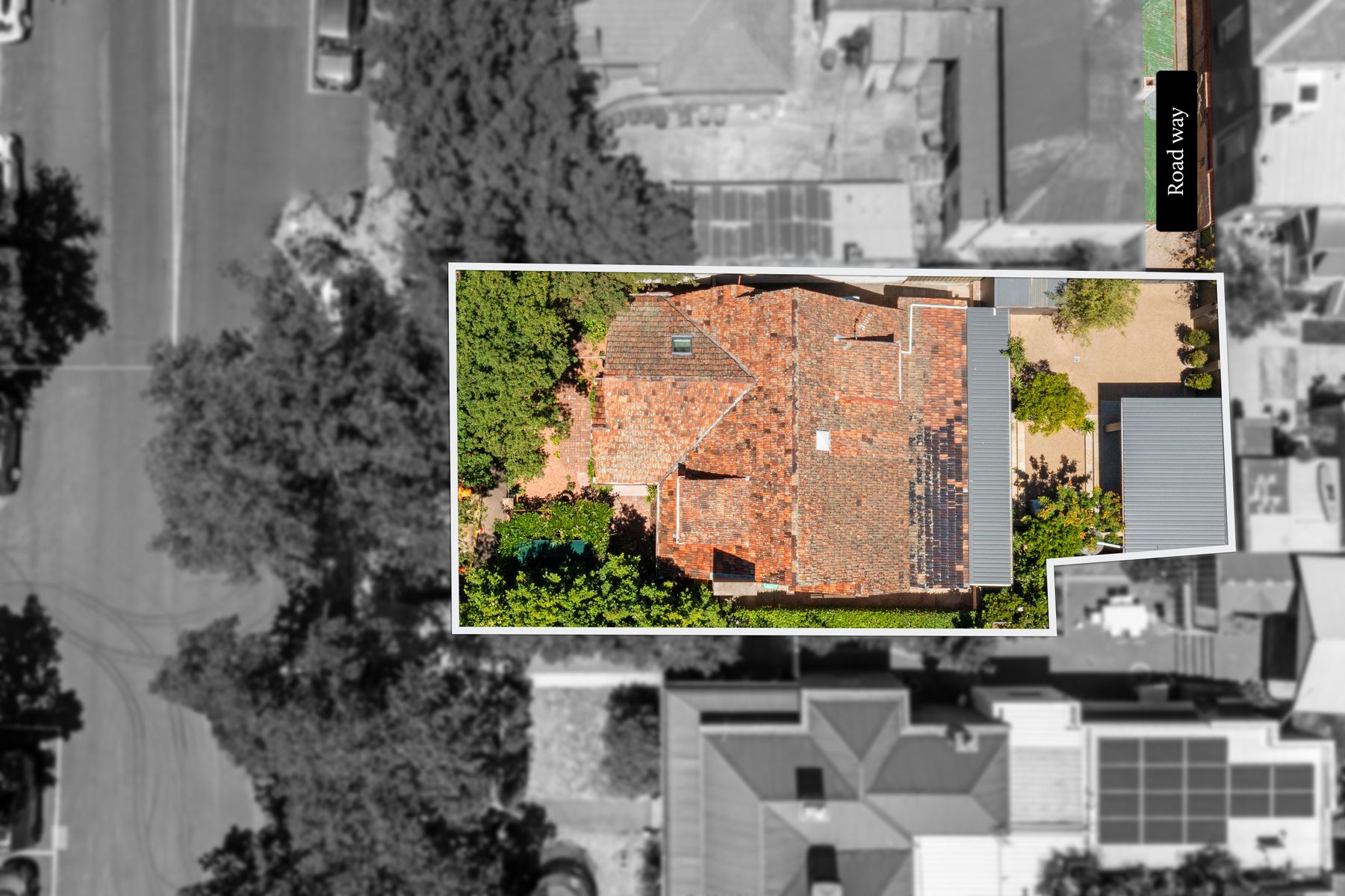Located in a city central, tree-lined street, this beautifully presented property is ideally positioned. With a glorious blend of Arts and Crafts architecture – including clinker bricks, dual aspect windows, large niches in the upstairs bedrooms and a double gable to the façade, the property also features Art Deco detail (mantle, decorative cornice) and perfectly considered modern updates along with an extension. With a flexible floorplan suiting a variety of buyers, this is a unique opportunity to enjoy easy-care living with period charm and ample appeal.
Outstanding central locale: walk to CBD; one block to Capital
Theatre, Bendigo Art Gallery and Queen Elizabeth oval
- Modern extension to rear including laundry with separate
toilet/shower room and study nook/additional living
- Stunning period detail (clinker brick build, high ceilings, timber
floor, decorative cornice, bevelled glass to internal doors)
- Private driveway to rear yard off Rowan Street with automated
sliding gate access
With a lush, landscaped front garden, the 1920 clinker brick build offers charming curb appeal and an elegant welcome. The paved driveway allows good off-street parking, with additional vehicle storage available at the rear of the home. A wide front porch leads to the front door, and the internal entry hall with central staircase is full of natural light. To one side of the entry are French doors into a lounge room, and this space leads directly through to a dining area and updated modern country-style kitchen that perfectly suits the feel of the home. At the rear of the kitchen is an extension with a study nook featuring custom shelving, and a large laundry with a separate toilet and shower room. To the other side of the entry are two good-sized rooms – one with built-in robes – that could easily serve as bedrooms or additional living zones providing a great, flexible floorplan. Between these rooms is a family bathroom. Upstairs, an additional two bedrooms are both generously proportioned and feature an attractive and practical nook with dormer window. Separating the two bedrooms is a landing and spacious, modern bathroom. Glass sliding doors from the kitchen area on the lower level lead out to an easy-care rear garden. With a veranda and steps leading up to a sunny courtyard and an undercover area that can also double as vehicle storage, the back garden provides a private and versatile space. Retaining walls house garden beds, and a garden shed and workshop with power ensure there is plenty of storage for tools and hobbies. A driveway off Rowan Street provides vehicle access through an automated gate into the back garden.
Additional features:
- Split system heating and cooling throughout
- Ceiling fan in upstairs bedrooms and front room downstairs
- Gas log fire in lounge
- Quality kitchen appliances including dishwasher and three-door
Falcon stove with five-burner gas cooktop
- Under-tile floor heating in downstairs shower room and laundry
- Good storage throughout
- Flexible floorplan
- Garden shed
- Tool shed and carport
- Security system
- Fully irrigated watering system to front and rear gardens (timer)
- Secure pedestrian access to both sides of the home
- Water tank
Disclaimer: All property measurements and information has been provided as honestly and accurately as possible by McKean McGregor Real Estate Pty Ltd. Some information is relied upon from third parties. Title information and further property details can be obtained from the Vendor Statement. We advise you to carry out your own due diligence to confirm the accuracy of the information provided in this advertisement and obtain professional advice if necessary. McKean McGregor Real Estate Pty Ltd do not accept responsibility or liability for any inaccuracies.
