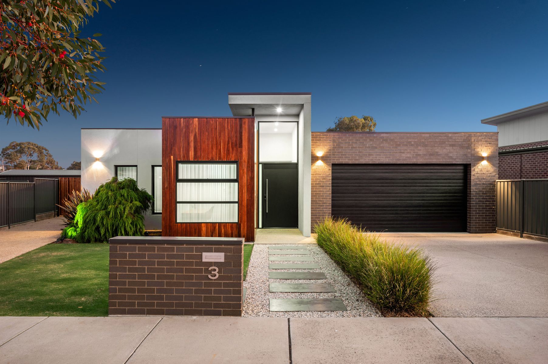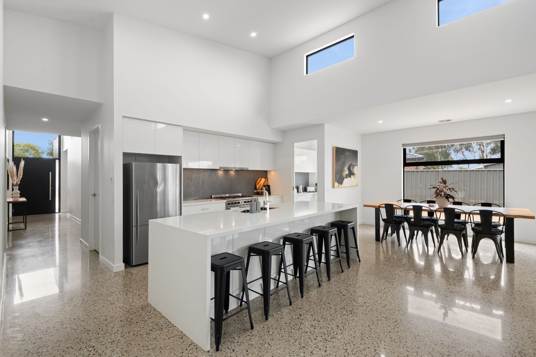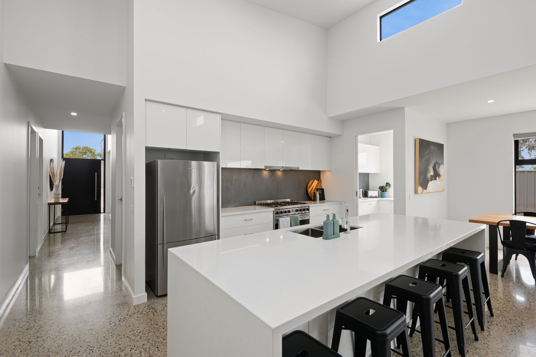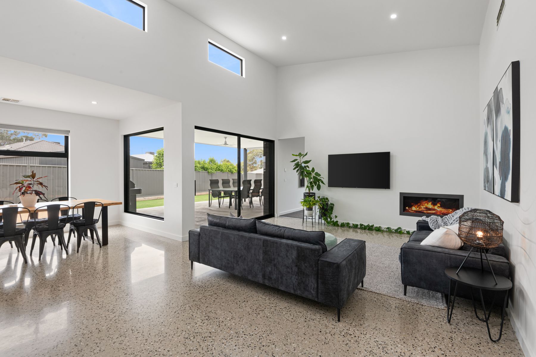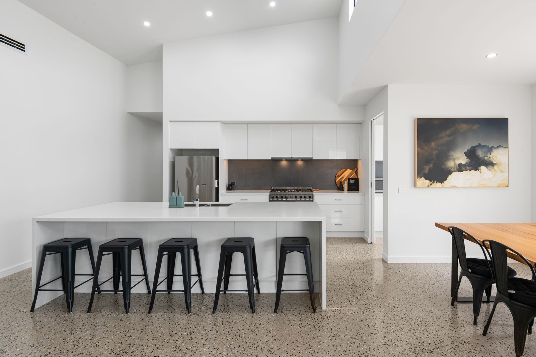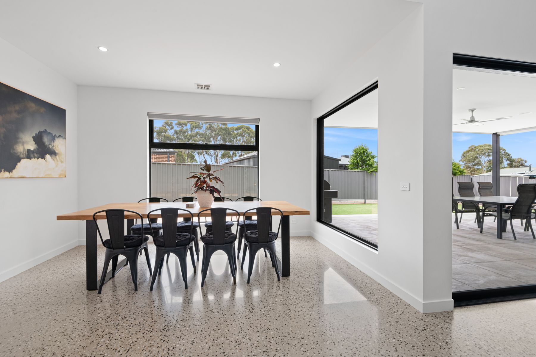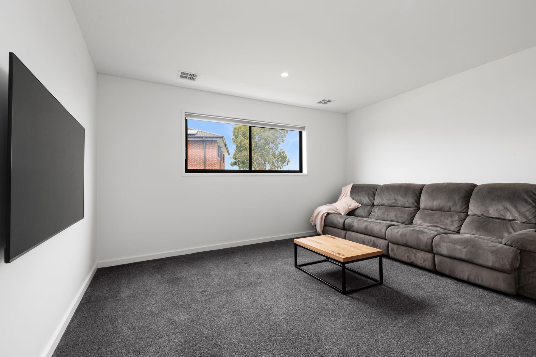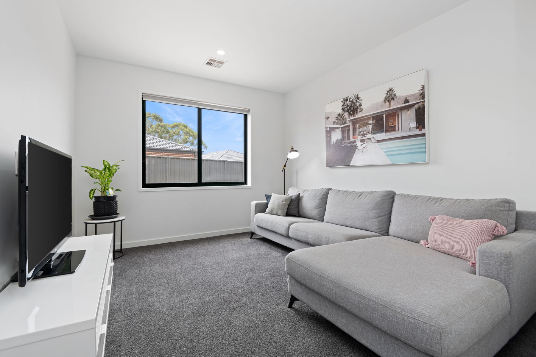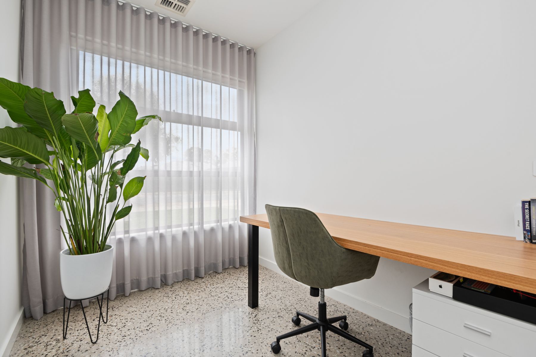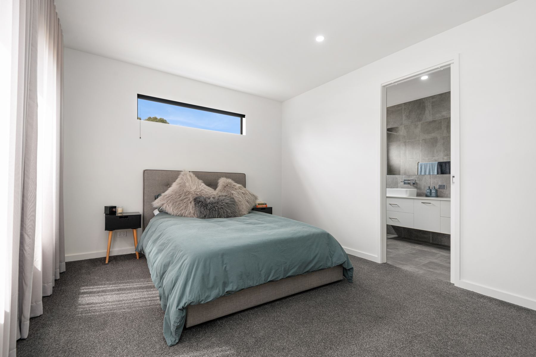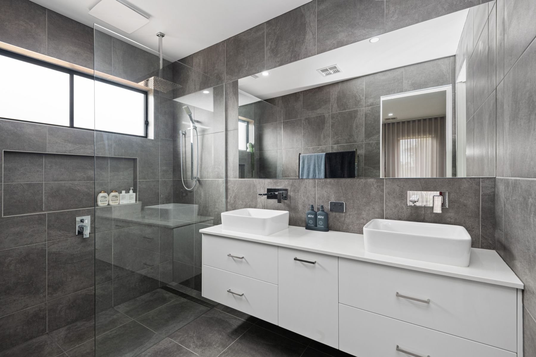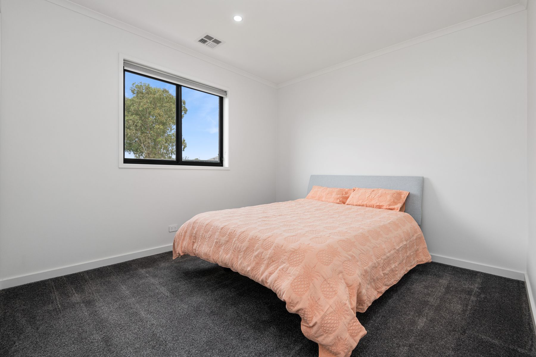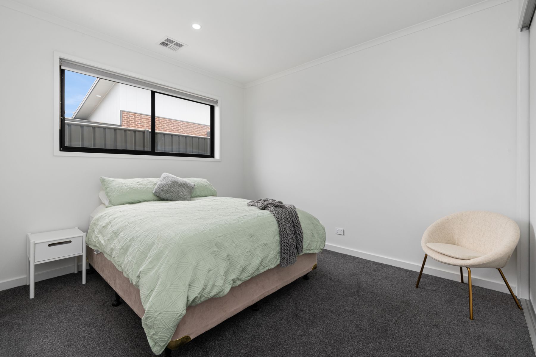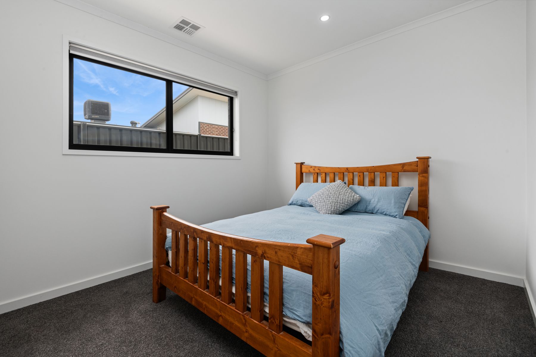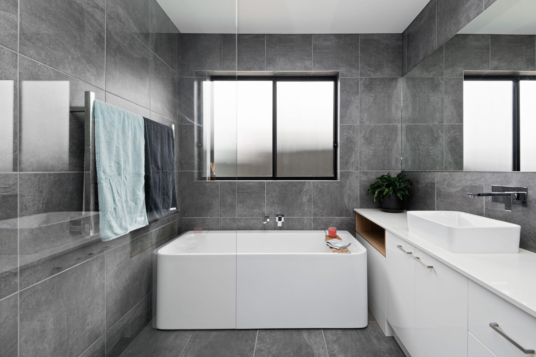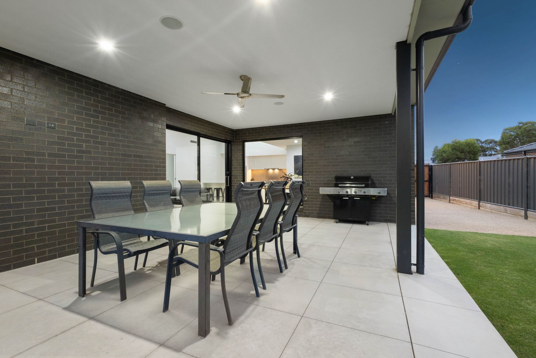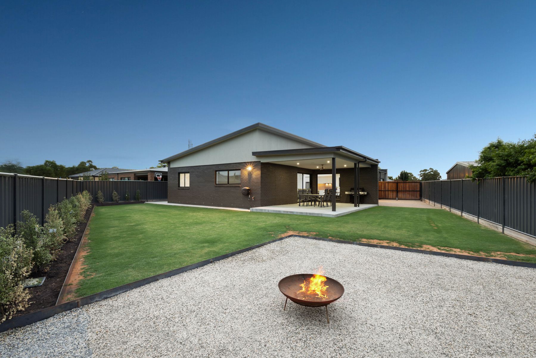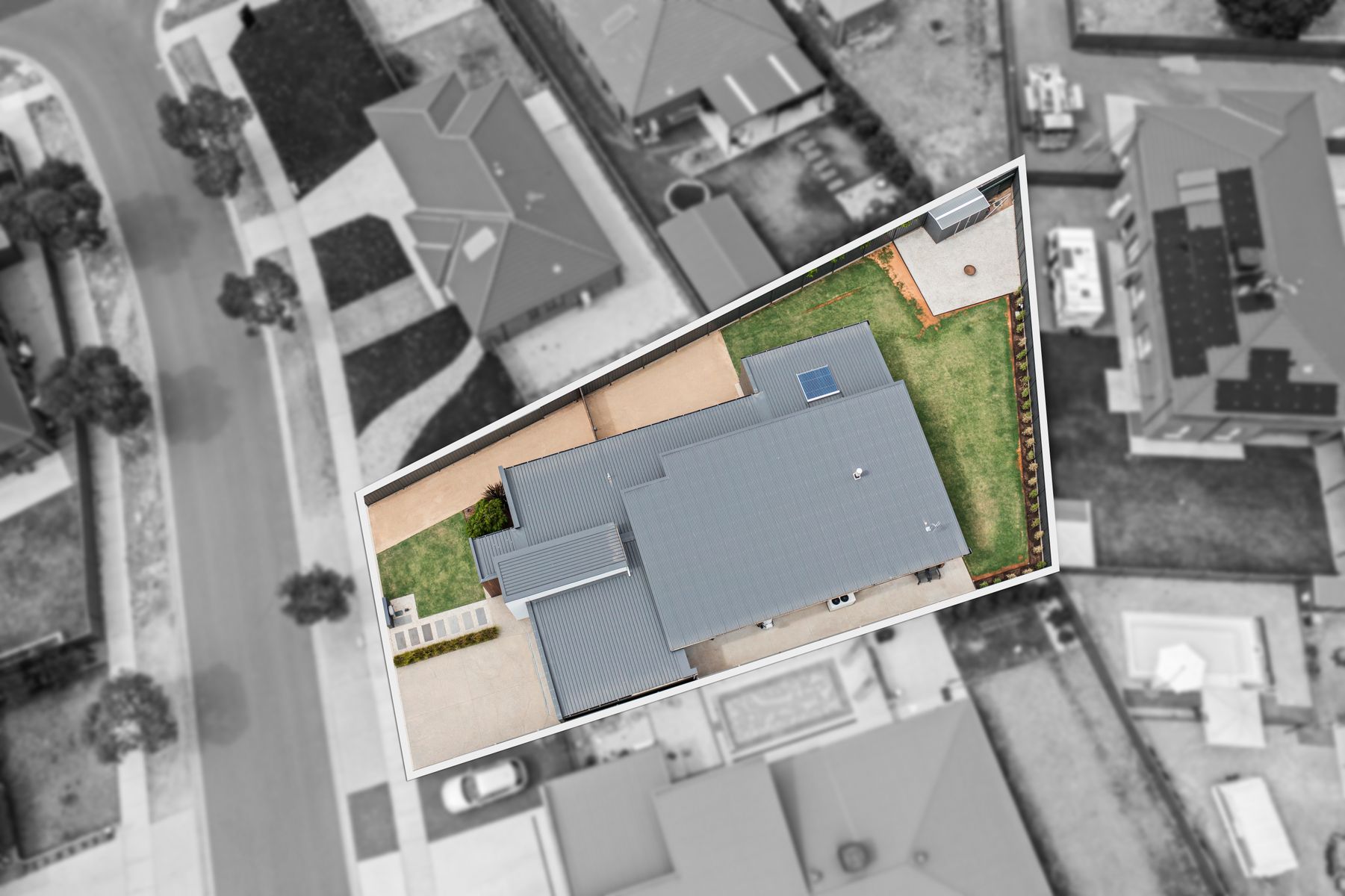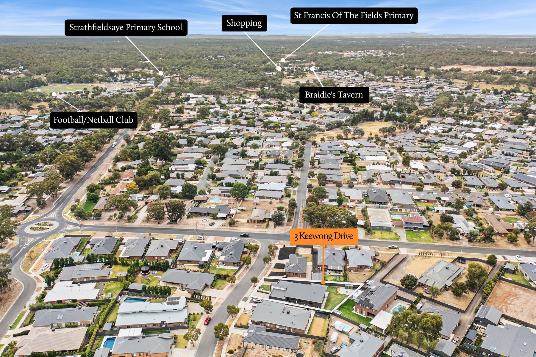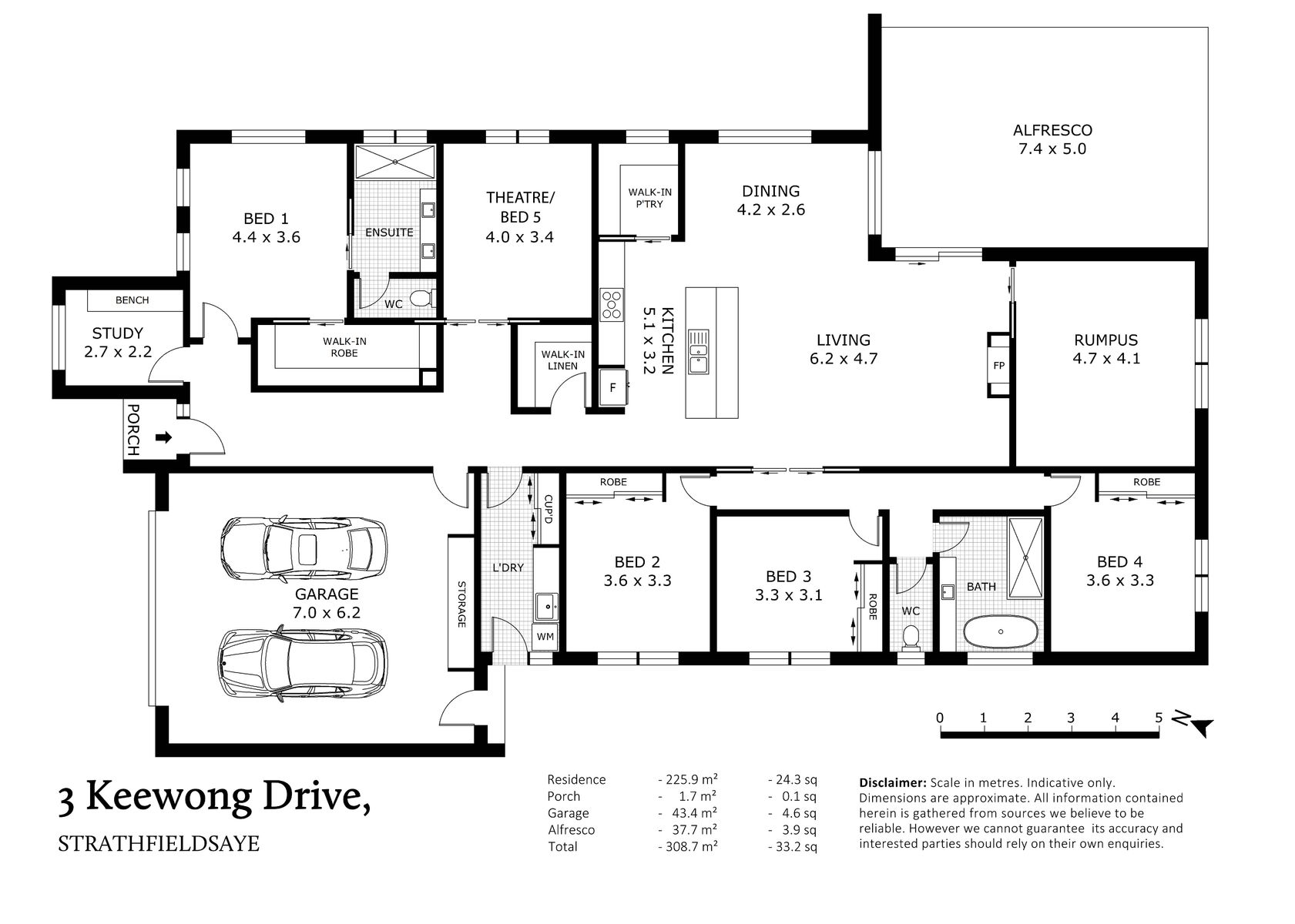Beautifully finished, this light-filled and elegantly modern home is ready to be enjoyed. Build by an award winning local private builder this custom design is an easy walk to bus stops, playground and childcare, the property is also in close proximity to the many amenities of including schools, supermarket, cafes and post office. Just 10 minutes to Bendigo’s city centre, the property sits in an established street with fantastic neighbours and is perfect for a family seeking low maintenance, quality living.
- Family-friendly locale: walk to bus stops, playground, childcare; minutes to schools, cafes, supermarket, sporting reserve, bakery and post office; 10 minutes to Bendigo’s CBD
- Three living areas or option of 5th bedroom and two living areas
- Large outdoor alfresco area (ceiling fan, lights, power, gas plumbed in, outdoor speakers)
- Secure vehicle access to rear yard via double gates and side driveway
With a stylish and attractive façade, including a low-maintenance landscaped front garden, this modern and elegant property provides an impressive welcome. The front door opens into a light-filled hallway with 15-foot high ceilings, a grand entry that sets the scene for the rest of the space. At the front of house is a custom study and a main bedroom with a large walk-in robe, and luxurious ensuite including walk-in shower, double vanity and separate toilet. A formal lounge or theatre room is also neatly tucked away in this wing of the home, as is access to the double garage, and a large laundry.
In the centre of the house is a spacious open plan kitchen, living and dining room. With a high raked ceiling and clerestory windows, this room enjoys direct access to the undercover alfresco area and back garden. A third living room off the central living space is perfect for kids. A hallway off the living area leads to three further bedrooms, along with family bathroom and separate toilet. Outdoors, the neat back garden is mainly set to lawn and also benefits from a gravel utility space/fire pit, and secure vehicle access via side gates.
Additional features:
- Ducted refrigerative heating and cooling (Actron) with individual room controls and WiFi control
- Gas log fire in central living
- Quality kitchen appliances including dishwasher, 900mm oven and five-burner gas cooktop
- Custom study at entry
- Polished concrete flooring through entry and main living
- Recessed sliding doors separating all living areas
- Heated towel rails
- Roll up fly screens
- Double glazed windows
- Drying cupboard
- Water plumbed to fridge
- Gravel utility area / fire pit
- Garden shed
Disclaimer: All property measurements and information has been provided as honestly and accurately as possible by McKean McGregor Real Estate Pty Ltd. Some information is relied upon from third parties. Title information and further property details can be obtained from the Vendor Statement. We advise you to carry out your own due diligence to confirm the accuracy of the information provided in this advertisement and obtain professional advice if necessary. McKean McGregor Real Estate Pty Ltd do not accept responsibility or liability for any inaccuracies.
