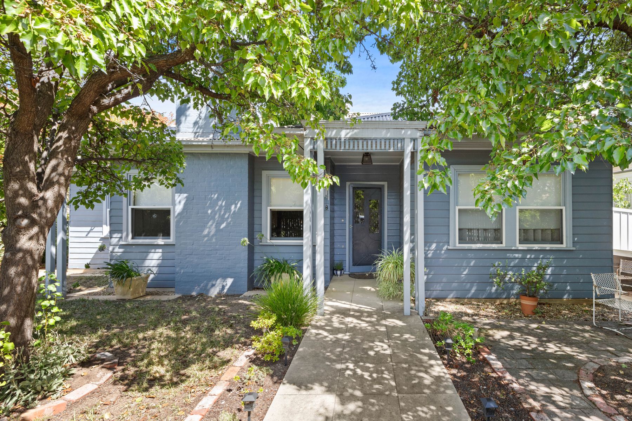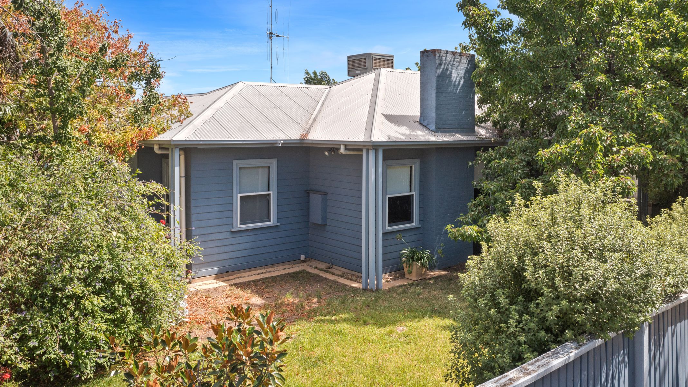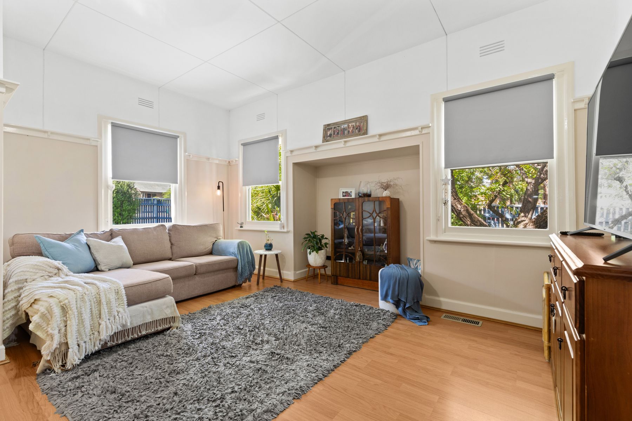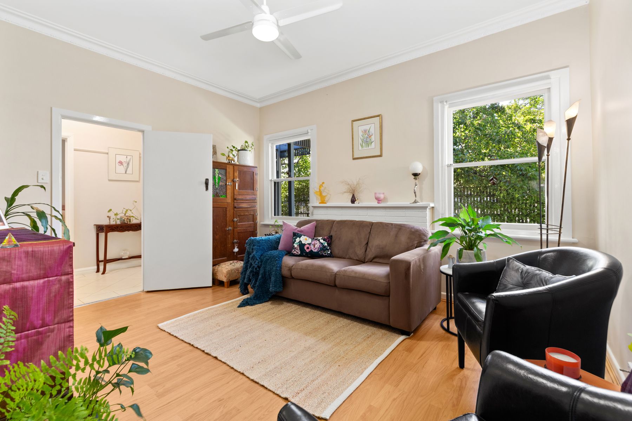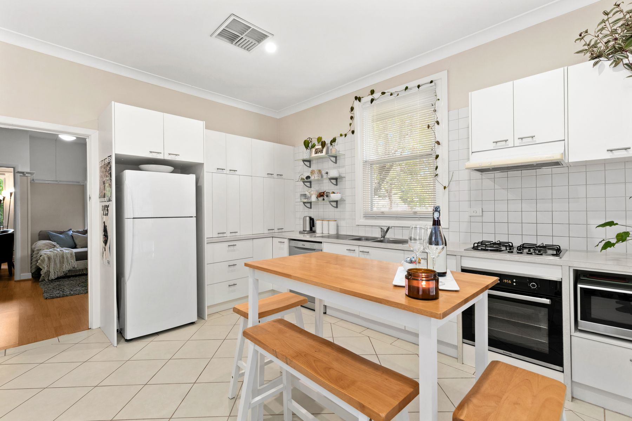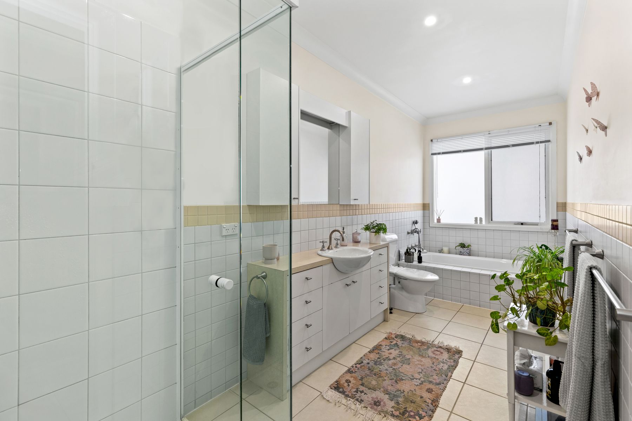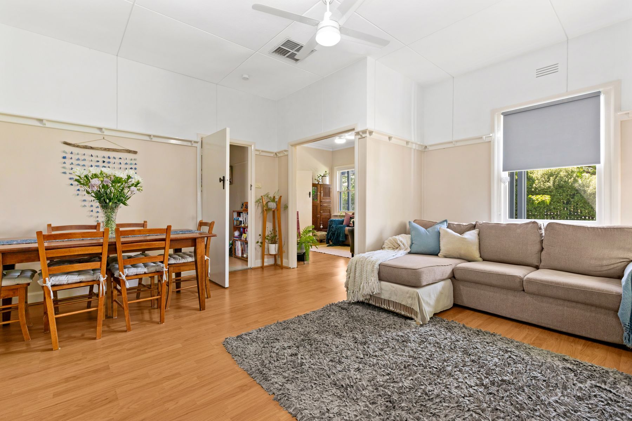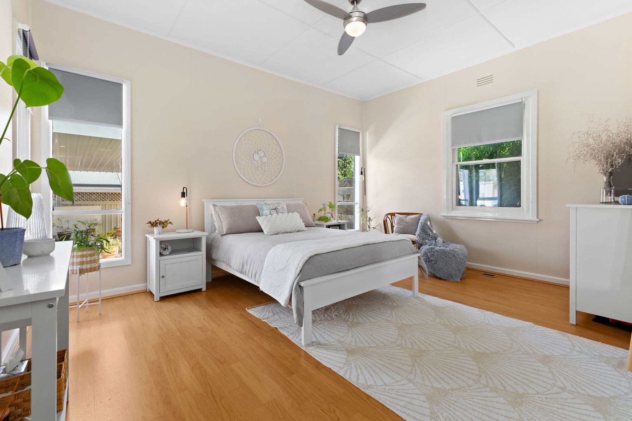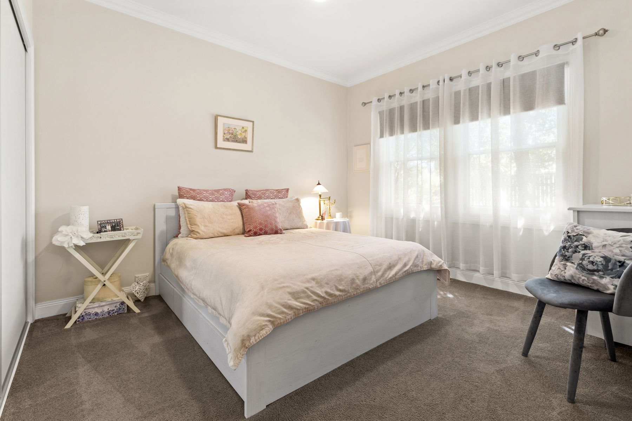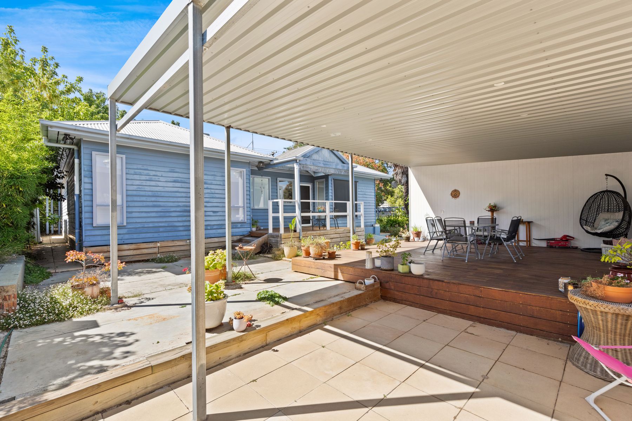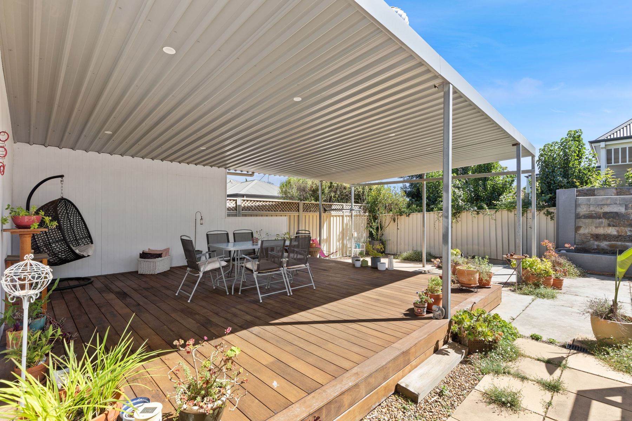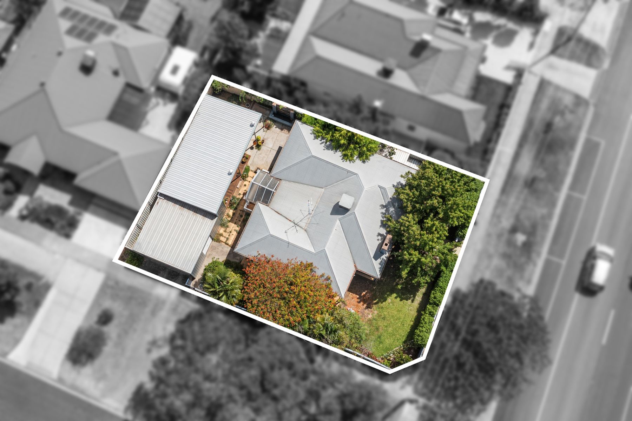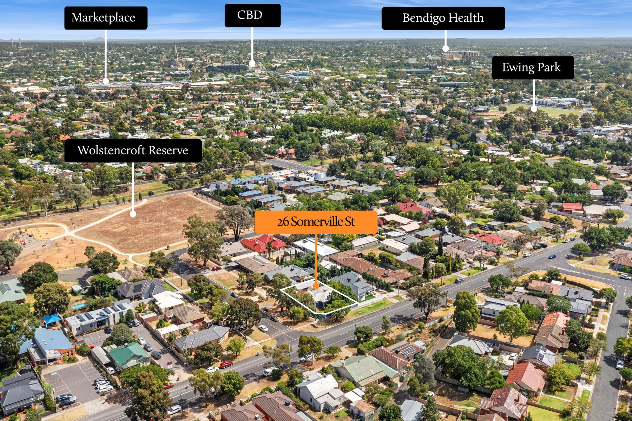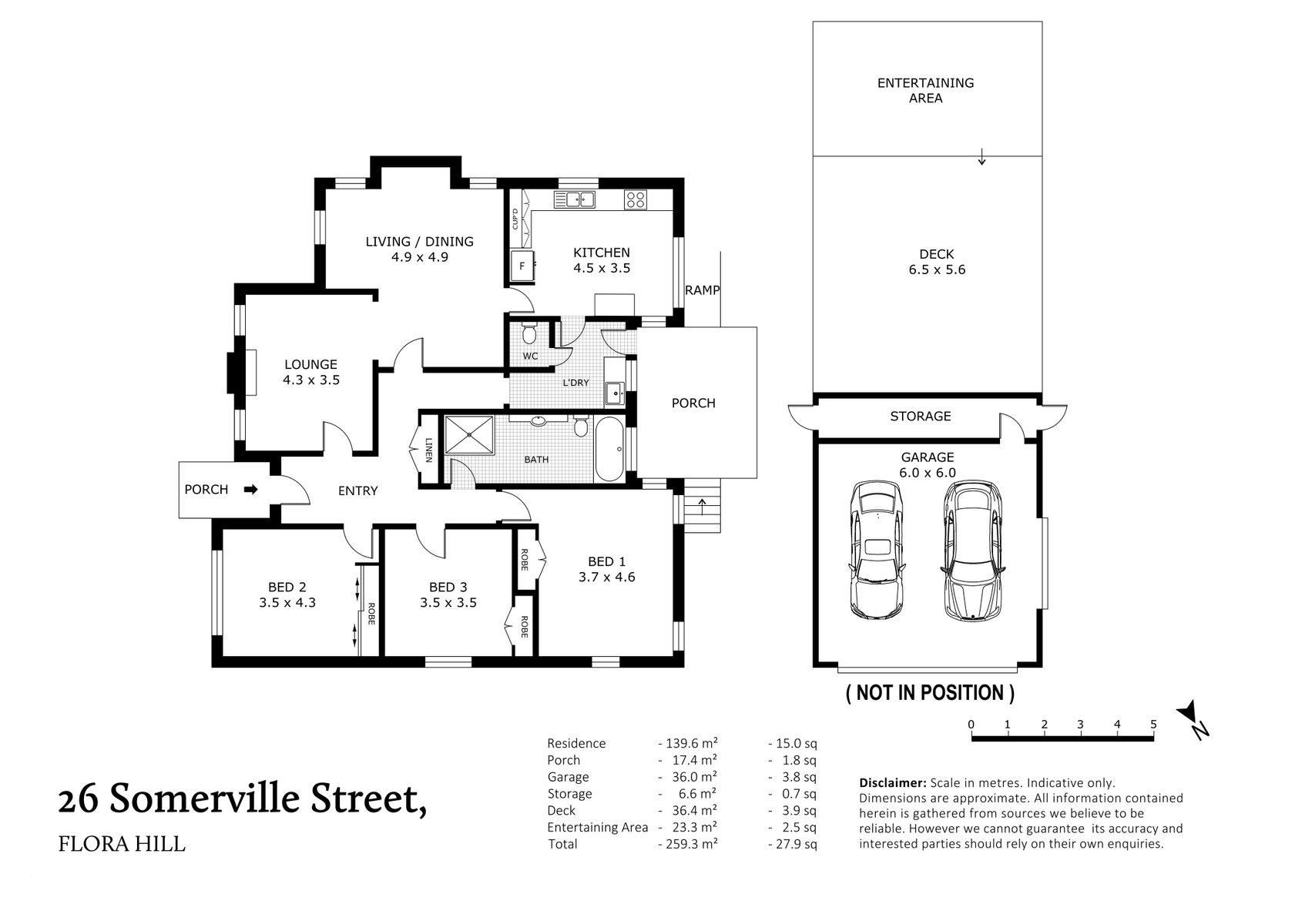With the newly established Wolstencroft Reserve just down the road, and kindergarten, childcare and post office only a block away, this private and well-presented cottage is also walking distance to the CBD, La Trobe University, Brennan Park Swimming Pool and Strath Village. Hidden away behind a high fence, the home sits on a corner allotment with great off-street parking.
- Convenient central locale: walk to bus stops, Wolstencroft Reserve, CBD, Strath Village shops, post office and La Trobe University; less than one block from childcare and kindergarten
- Corner allotment
- High fence providing privacy to front garden with established, shady trees
- Double shed at rear (accessible via side street, concrete flooring, power, lights, separate workshop)
Entering the property from the street, the front garden features mature trees and established planting providing an oasis from the busy outside world. The main entry opens directly into a central hallway, with a lounge and dining room to one side. These rooms lead directly into a light-filled kitchen which opens through to an outdoor patio, and a large laundry with separate toilet. To the other side of the home are three good-sized bedrooms, all with built-in robes, and a large family bathroom with second toilet is positioned in the centre of the house.
With high ceilings and sash windows, the home has plenty of original charm whilst still benefitting from a contemporary kitchen and bathroom. A double shed at the rear of the property is accessible via a side street, allowing secure, off-street, undercover parking. The shed also features a separate workshop and is attached to a sizeable undercover alfresco area with deck and paving providing an excellent space to entertain outdoors.
Additional features:
- Reverse cycle ducted evaporative cooling and ducted gas heating
- Ceiling fans throughout
- Kitchen appliances including dishwasher and 900mm stove with five-burner gas cooktop
- Sizeable undercover alfresco area at rear (large deck, paved space, downlights, power)
- High ceilings and generously proportioned rooms throughout
- Garden shed at side of home
- Secure off-street parking
- Water feature
Disclaimer: All property measurements and information has been provided as honestly and accurately as possible by McKean McGregor Real Estate Pty Ltd. Some information is relied upon from third parties. Title information and further property details can be obtained from the Vendor Statement. We advise you to carry out your own due diligence to confirm the accuracy of the information provided in this advertisement and obtain professional advice if necessary. McKean McGregor Real Estate Pty Ltd do not accept responsibility or liability for any inaccuracies.
