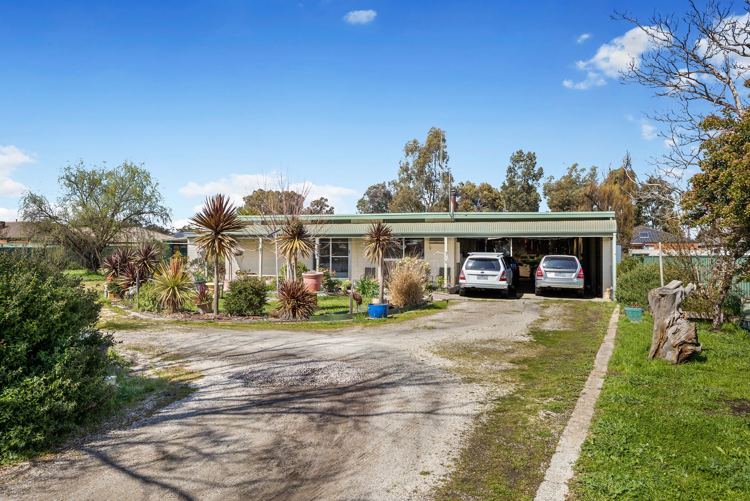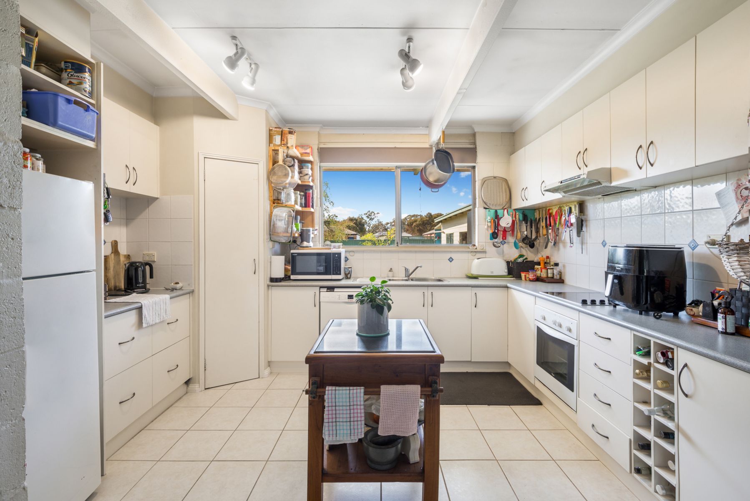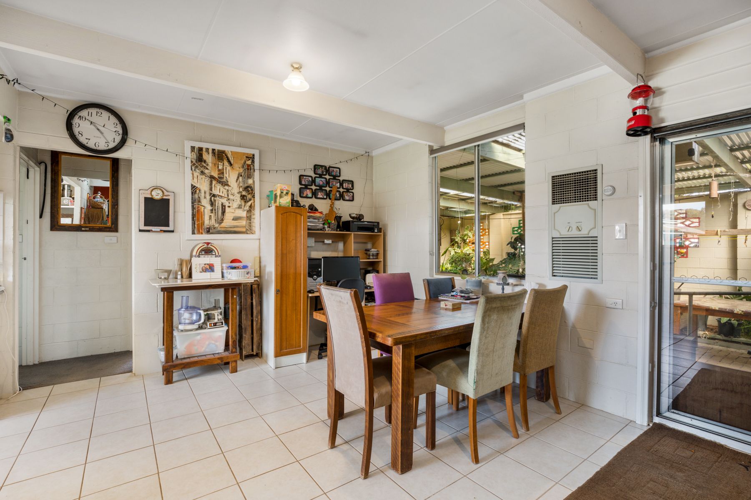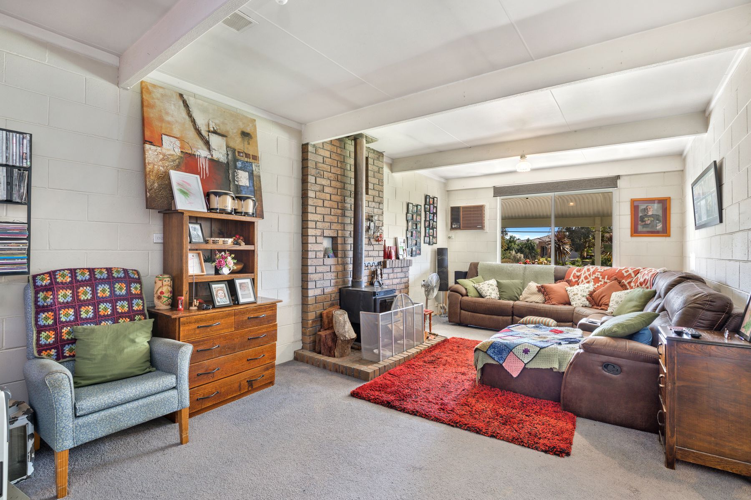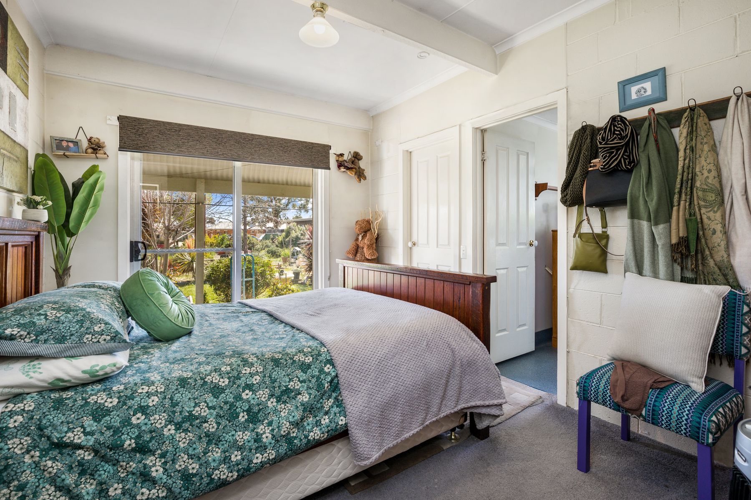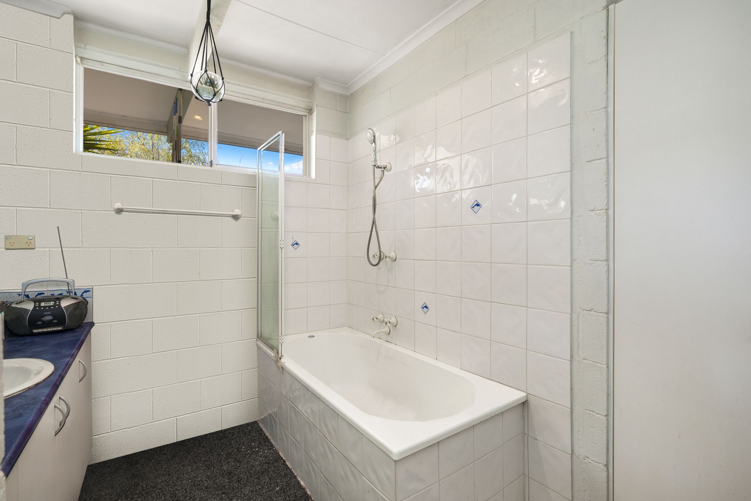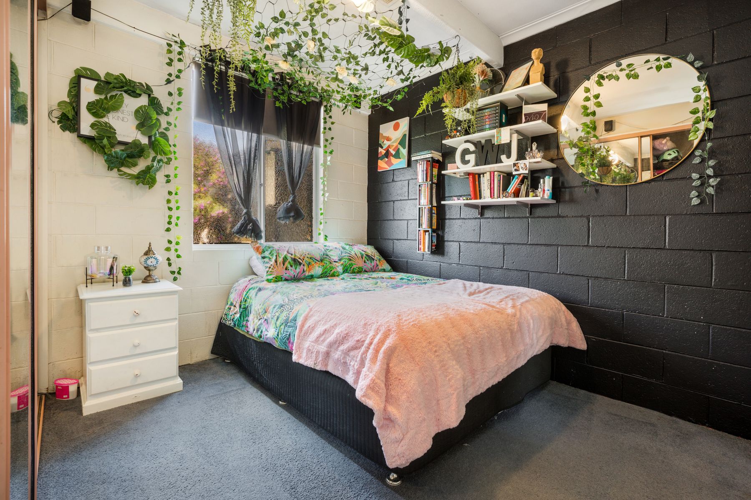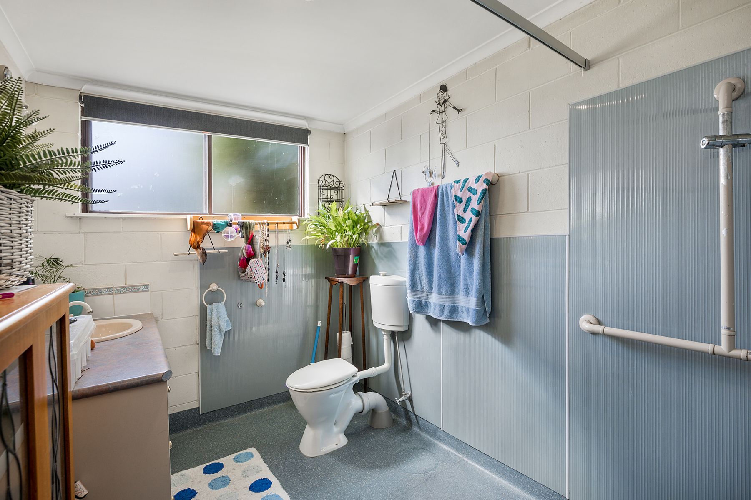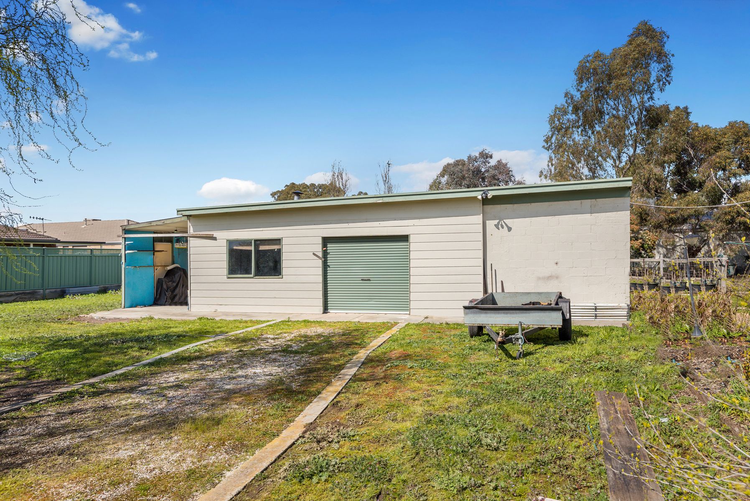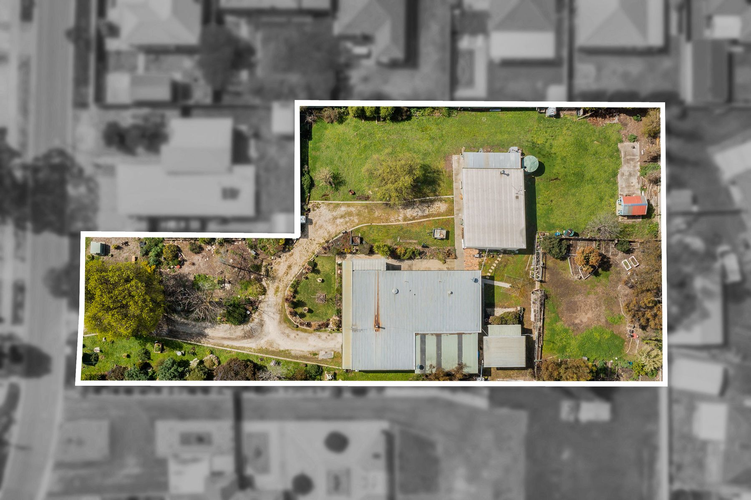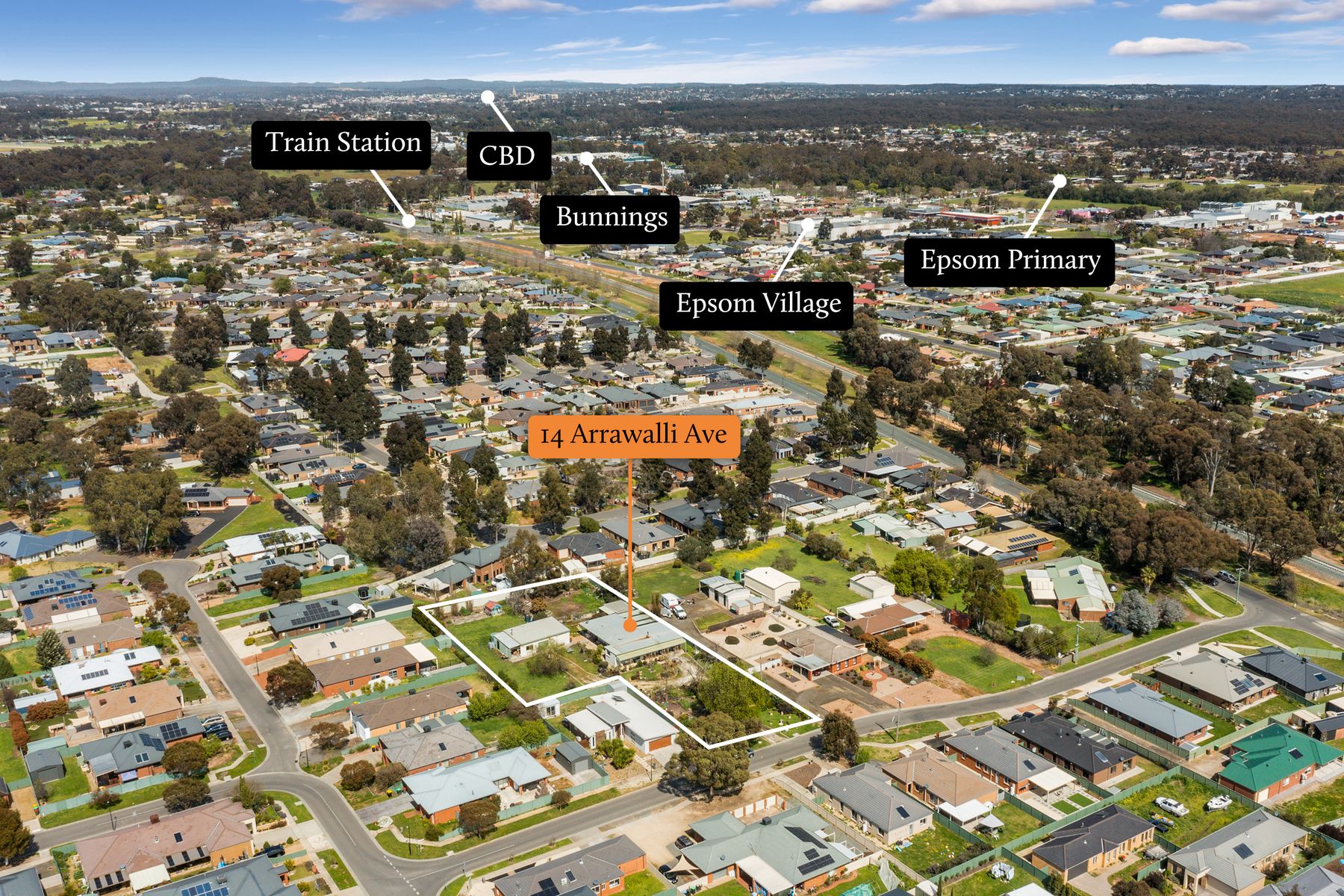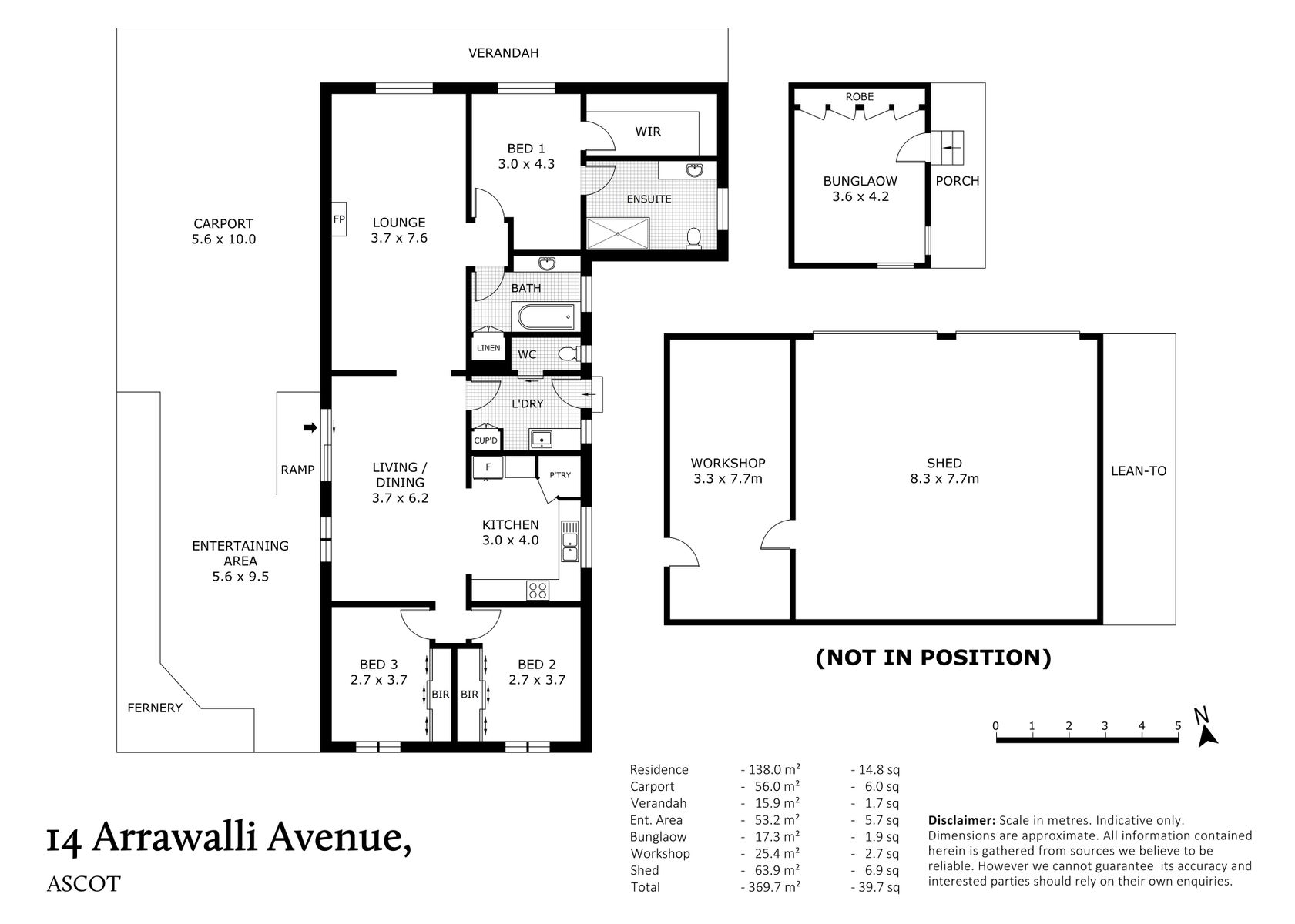Nestled on a substantial block spanning approximately 2843 square meters, this charming solid brick home offers a unique opportunity for a diverse range of buyers.
Surrounded by lush gardens and mature trees, this three-bedroom home exudes warmth and comfort. Inside comprises a master bedroom with a walk-in robe and en-suite, alongside two additional bedrooms boasting built-in robes. The layout seamlessly integrates a cosy lounge with central family, dining, and kitchen areas, providing the perfect setting for relaxation and entertainment.
The well-appointed kitchen is equipped with modern conveniences, including an electric cooktop and oven, dishwasher, and ample storage space. Adjacent to the kitchen, the family area opens onto a covered outdoor living space and fernery, extending the living area and inviting alfresco dining and leisure. Off the main dwelling is a spacious external bungalow, complete with built-in robes. To ensure year-round comfort is a combination of solid-fuel heating, wall-mounted air conditioning in the lounge, and split-system air conditioning in the kitchen/meals area and external bungalow.
The property's expansive grounds feature a fenced vegetable plot, ideal for cultivating fresh produce, and an impressive 8.3m x 7.7m shed/workshop with power, roller door, and gas heater (LPG). Additionally, an attached 3.3m x 7.7m office/storage area which provides versatility for various lifestyle requirements, accommodating hobbies, home-based businesses, or storage needs.
Situated in a tranquil street, the home enjoys proximity to Epsom Village shops, the Railway Station, childcare facilities, and an open reserve with scenic walking and cycling paths along picturesque Back Creek. With its blend of character, comfort, and development potential, this property represents a rare opportunity to secure a slice of suburban paradise with endless possibilities.
Disclaimer: All property measurements and information has been provided as honestly and accurately as possible by McKean McGregor Real Estate Pty Ltd. Some information is relied upon from third parties. Title information and further property details can be obtained from the Vendor Statement. We advise you to carry out your own due diligence to confirm the accuracy of the information provided in this advertisement and obtain professional advice if necessary. McKean McGregor Real Estate Pty Ltd do not accept responsibility or liability for any inaccuracies.
