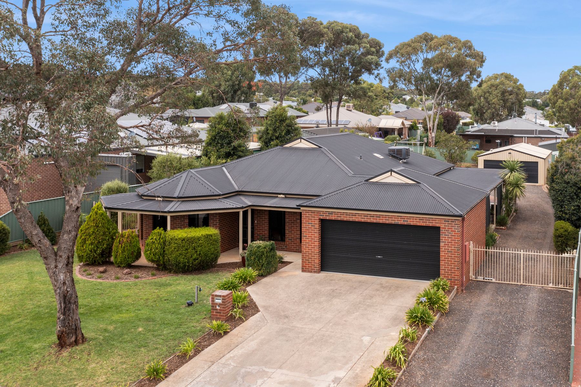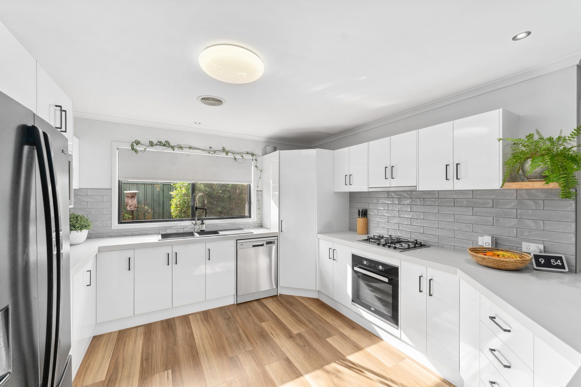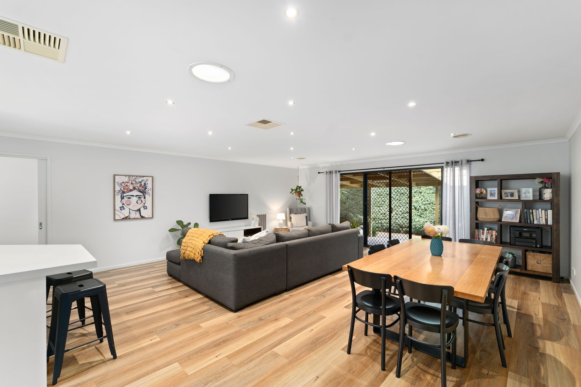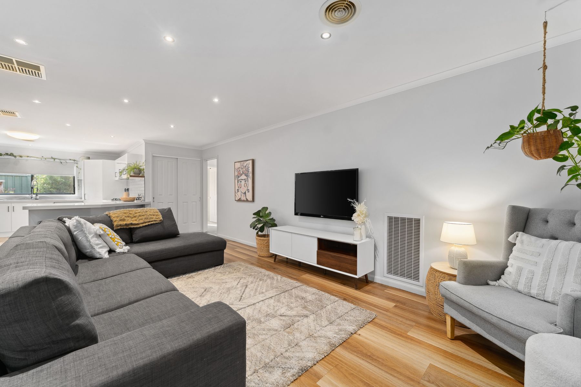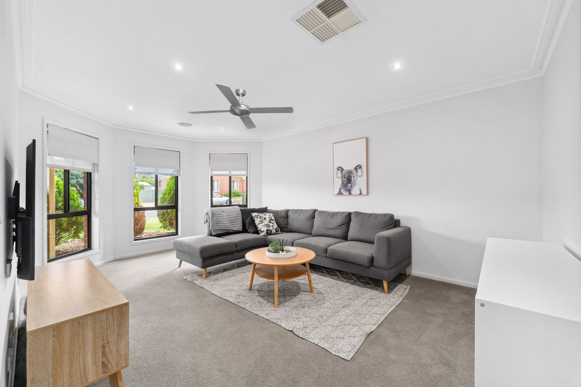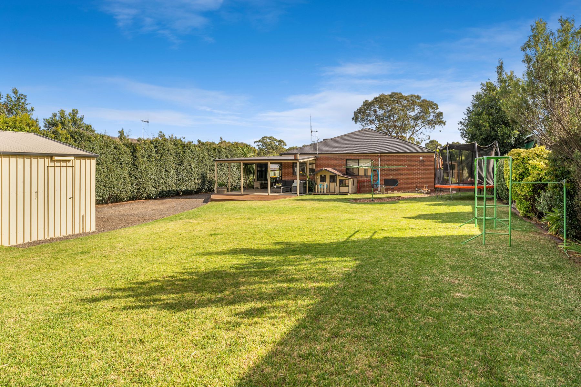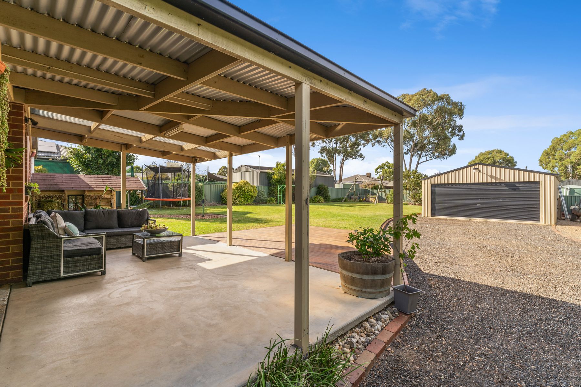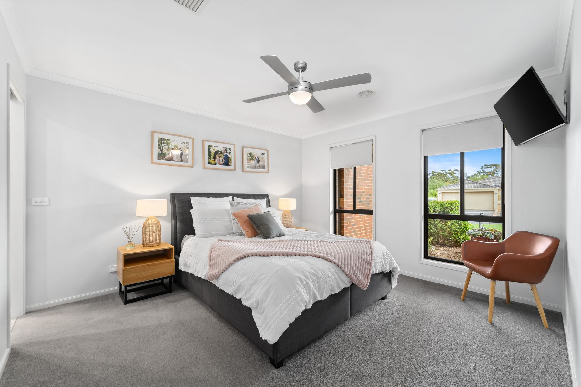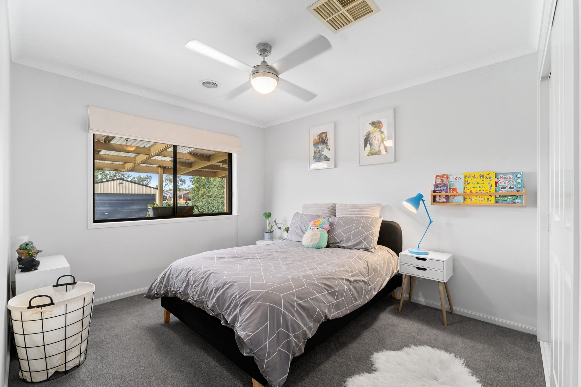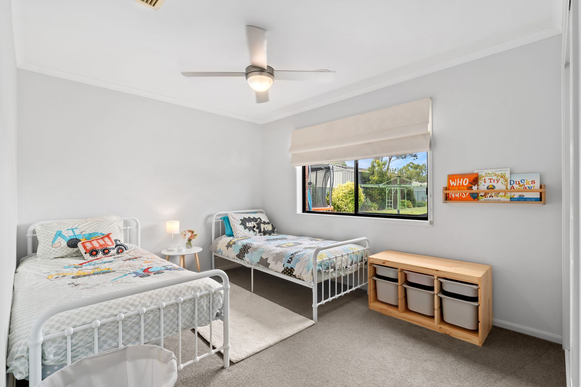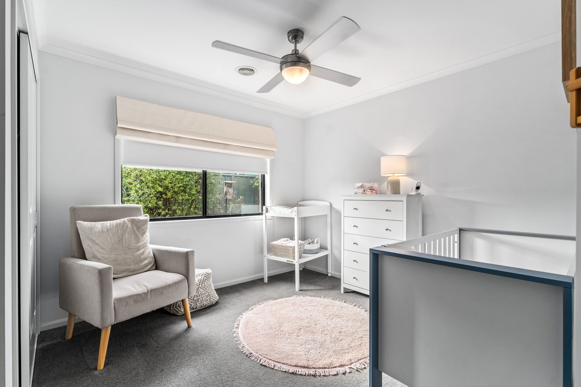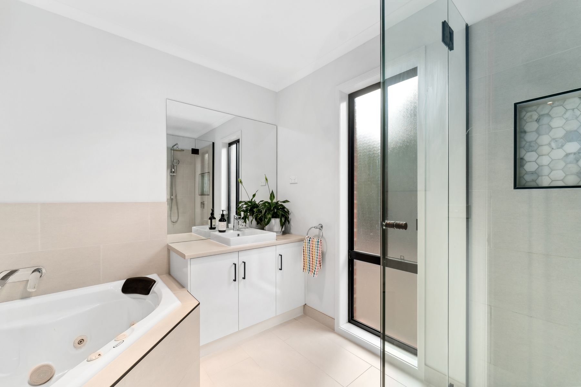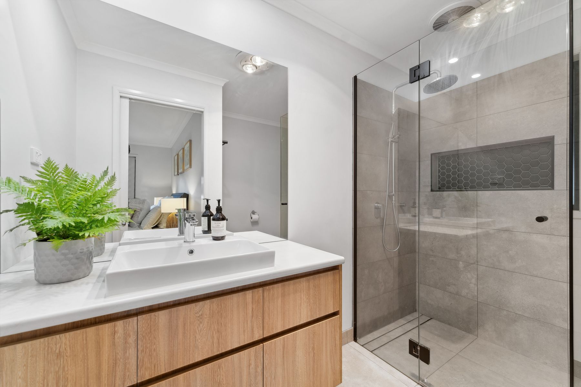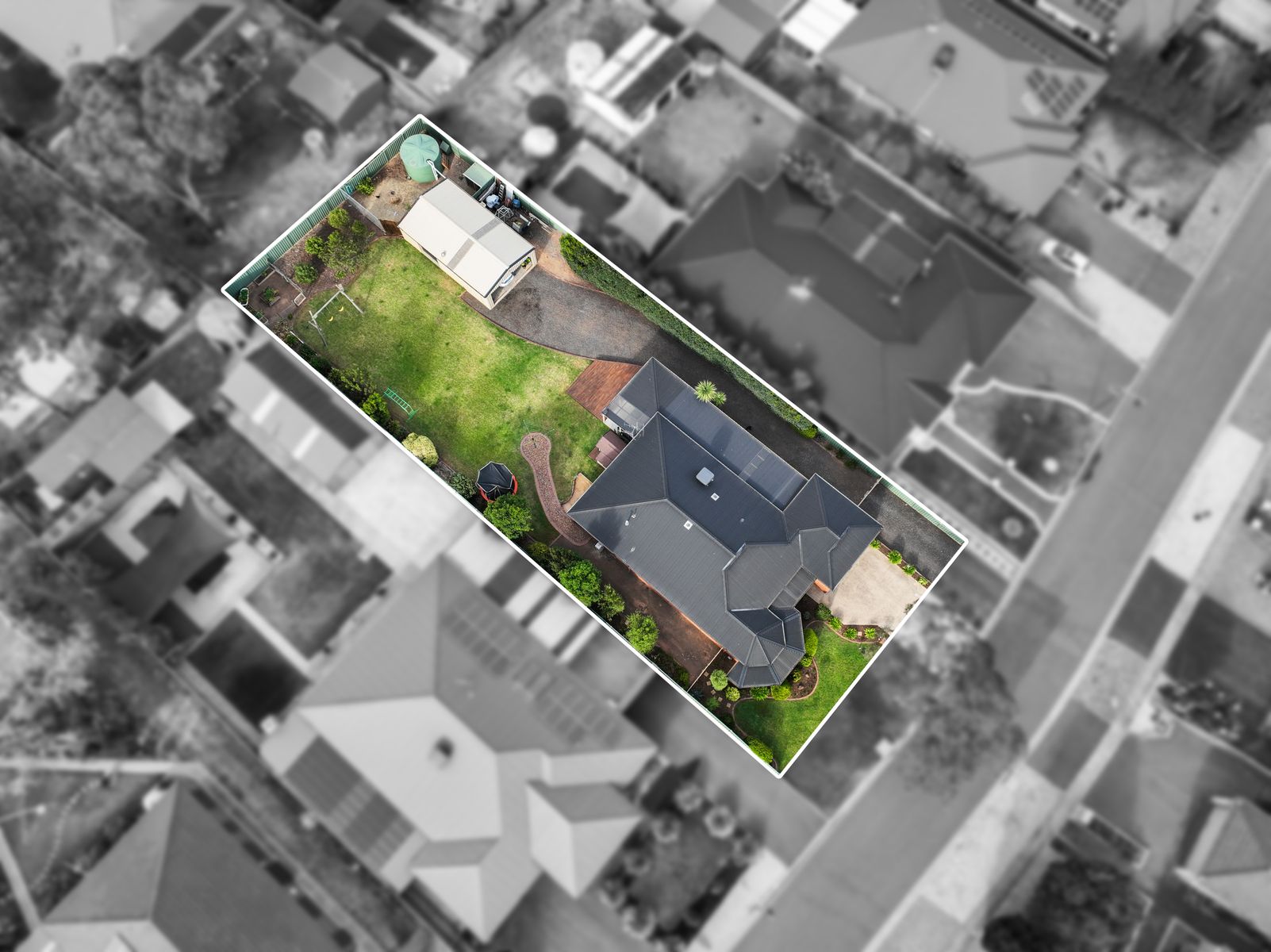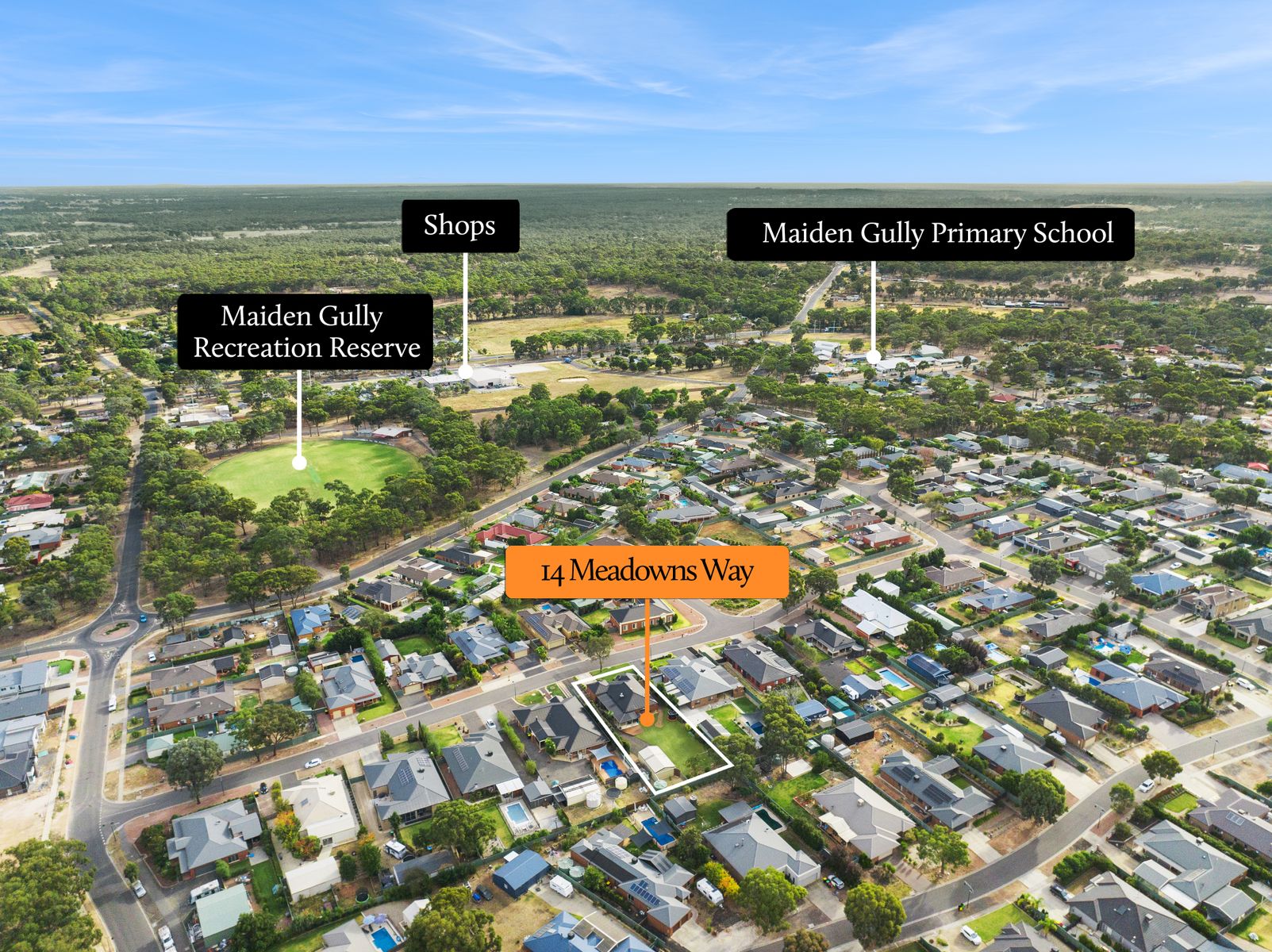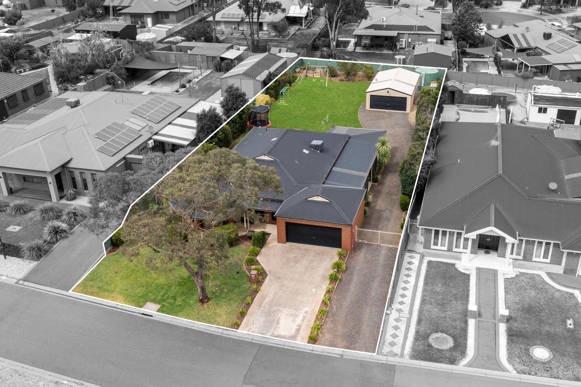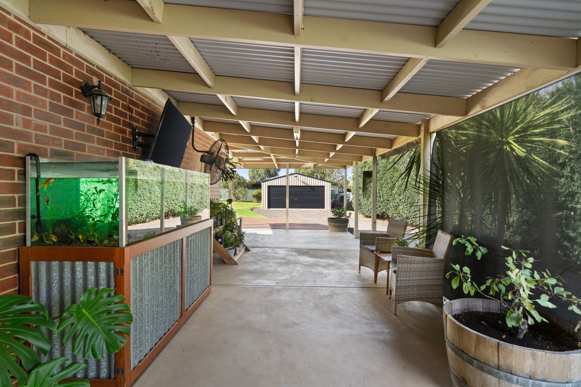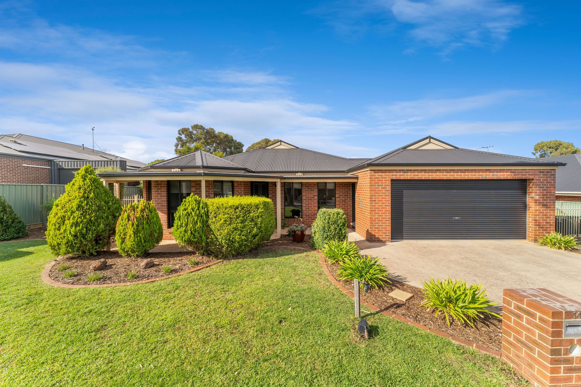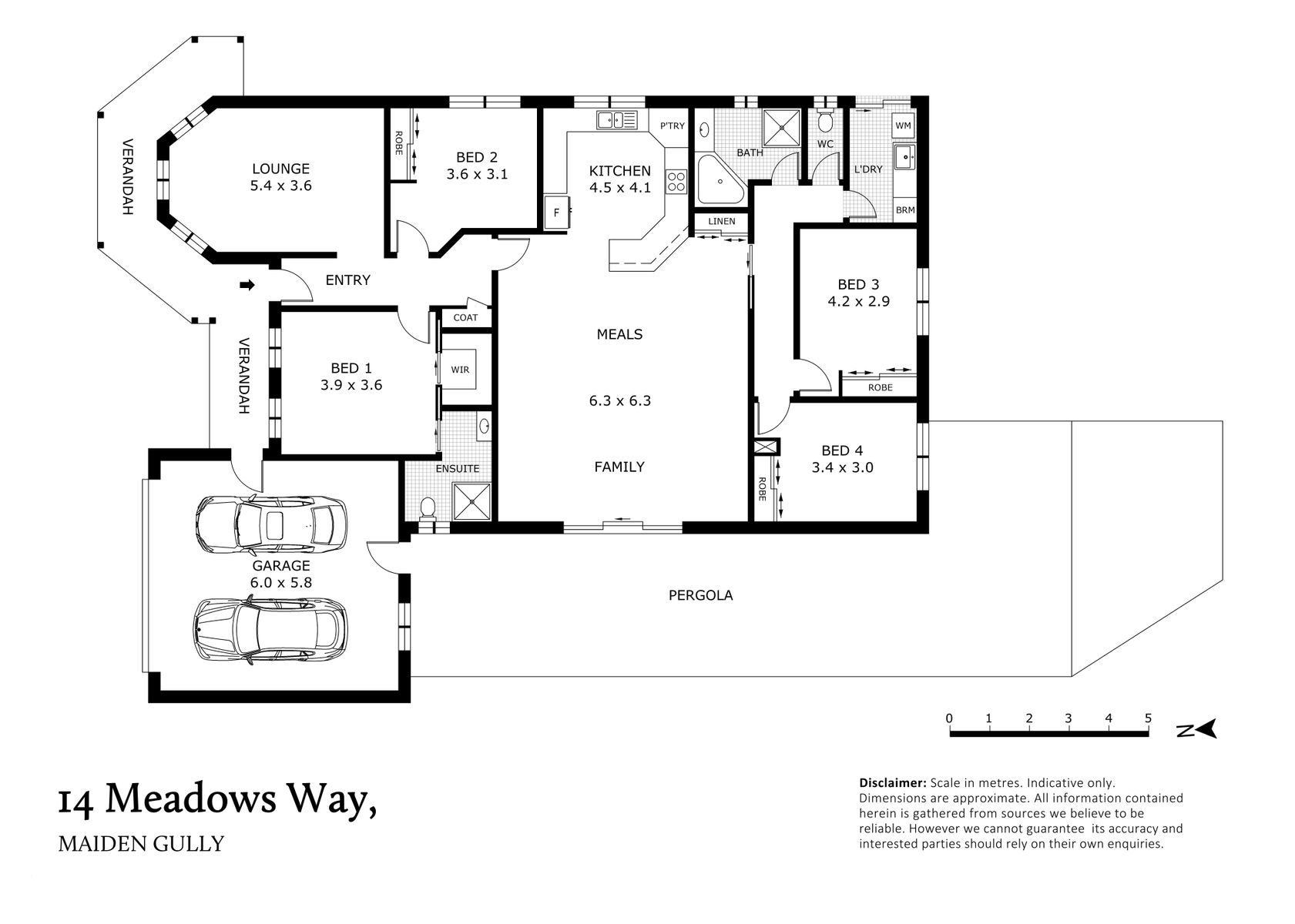An easy stroll to bus stops and sporting reserve, this beautifully presented property is also walking distance to the many amenities of Maiden Gully including supermarket, pharmacy, post office and school. Recently updated with a stylish and contemporary kitchen, laundry and bathrooms; the home sits on a large 1,431m2 block and is perfect for a young family seeking room to grow in the heart of a fantastic community.
- Family-friendly locale: walk to bus stops, sporting reserve and school; just minutes to the centre of Maiden Gully and less than 15 minutes to Bendigo’s CBD
- Recently updated bathrooms, kitchen and laundry
- Undercover alfresco area wrapping around side and rear of home (roller shade blinds, lights, power, tv point, direct access to double garage)
- Shed with built-in shelving accessible via side laneway (10m x 6m, 2 x automatic roller doors, concrete flooring, power, lights, solid fuel heating)
A neat, established front garden offers plenty of curb appeal and the double garage features access to the front porch and rear alfresco area. The front door opens into an entry hall with a sizeable formal lounge positioned at the front of the home. Also at this end of the property is a bedroom with built-in robe – perfect for a nursery, home office or guest room, along with the main bedroom. The master enjoys a walk-in robe and modern ensuite. The remaining two bedrooms, both generously proportioned and with built-in robes, are located at the rear of the house, along with updated bathroom and laundry, and a separate toilet.
In the heart of the home is an open plan kitchen, living and dining space. With a recently updated kitchen and timber-look flooring, this stylish space opens out to a wraparound veranda at the side of the house – an ideal space to entertain. Electric gates at the side of the house provide secure vehicle access to the private rear yard and the double shed. A sizeable lawn area and established garden ensures there is plenty of room to play.
Additional features:
- New reverse cycle ducted evaporative cooling and ducted gas heating
- Ceiling fans throughout
- Kitchen appliances including dishwasher, oven and four-burner gas cooktop
- Recently updated flooring in central living
- Double blinds
- Good storage
- Secure vehicle access to rear yard and shed via extended driveway and automated gates at the side of the home
- Chook pen
- Veggie garden
- Water tank (5,000 gallon)
- Sprinkler system to lawn and rear garden (connected to pump, water tank)
- Cubby house
- Potential for a pool (STCA)
Disclaimer: All property measurements and information has been provided as honestly and accurately as possible by McKean McGregor Real Estate Pty Ltd. Some information is relied upon from third parties. Title information and further property details can be obtained from the Vendor Statement. We advise you to carry out your own due diligence to confirm the accuracy of the information provided in this advertisement and obtain professional advice if necessary. McKean McGregor Real Estate Pty Ltd do not accept responsibility or liability for any inaccuracies.
