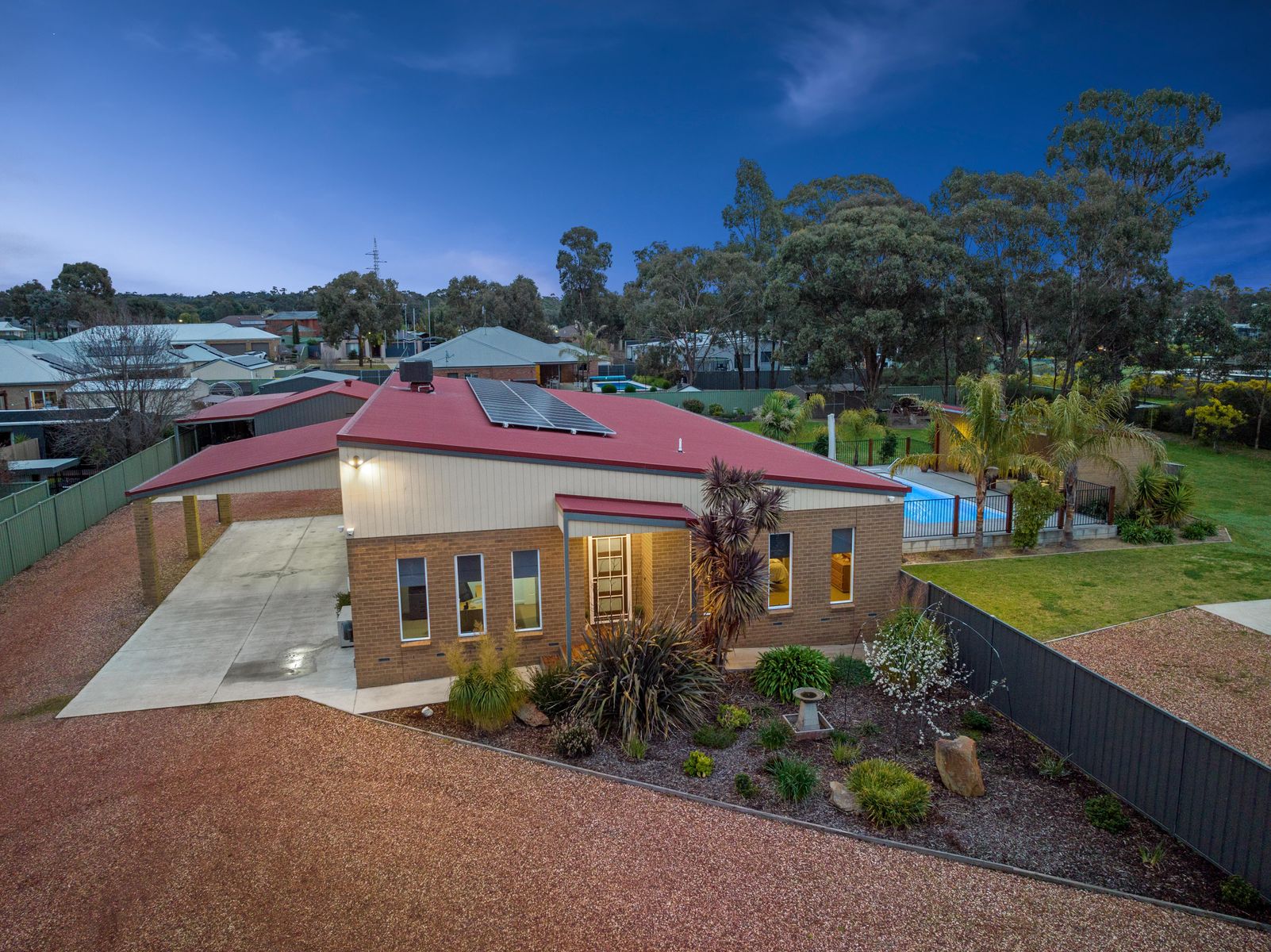Positioned towards the entry of popular, family-friendly McIvor Forest Estate, this spacious and contemporary home really does have it all. Hidden away at the end of a long, private driveway this is the ultimate lifestyle property. Absolutely ideal for a large family seeking space to enjoy life and entertain both inside and out, this beautifully presented home sitting on a 4,005m2 allotment is full of wonderful surprises.
- Family-friendly locale: walk to bus stops, playground, National Park tracks and trails and secondary school; less than 10 minutes to Bendigo’s CBD and 5 minutes to Strathfieldsaye
- Separate study with built-in robes (could also be used as a 5th bedroom)
- Inground swimming pool (10m x 4m, mineral salts, fibreglass with in-floor cleaning, solar heating, glass fence to house side, underground roller cover, 9m x 4m brick pool room with cool panel roofing)
- Excellent vehicle storage and workshop space including four-car carport as well as 3 sheds;
- Shed 1 – 7.7m x 10.6m (toilet, sink/hot water, concrete flooring, power, lights & wood heater)
- Shed 2 – 10.8m x 7.7m (power, concrete flooring, & lights)
- Shed 3 – 10.8m x 7.7m (EXTRA TALL shed /doors – suitable for large caravan etc, power, concrete flooring, lights, 2 reverse cycle air conditioners, 2 walls insulated)
*All sheds have air cell roof insulation
Tucked away from the street, this sizeable sanctuary allows for ample undercover off-street parking at the low-maintenance entry. The front door of the home opens into a central, wide gallery hall and this end of the house is the ideal parents’ retreat. With a main bedroom, generous walk-through robe, large ensuite with double vanity, spa bath and a separate toilet, this zone also features a home office and formal lounge. The remaining three bedrooms, along with family bathroom, separate toilet and laundry, are positioned in the children’s wing at the rear of the house.
A light-filled, open plan kitchen, living and dining space features triple aspect windows allowing a fantastic outlook to the backyard. Between the two living rooms are glass sliding doors opening out to an alfresco area under the roofline. The space features fans, lights, power and water and overlooks the inground swimming pool and separate pool house. A large lawn area offers plenty of space to play, and towards the rear of the block is a fire pit and garden shed. Two further sheds ensure that there is more than enough room for a workshop, storage or vehicles.
Additional features:
- Ducted evaporative cooling
- Ducted gas floor heating
- Split system heating and cooling in main living
- Quality Bosch kitchen appliances including dishwasher, rangehood and stove with four-burner induction cooktop
- Granite Benchtops in kitchen
- Rheem instantaneous hot water units in both bathrooms with temperature set controllers
- Quickstep floating flooring
- Crimsafe security doors
- Tinted comfort plus windows throughout
- Security camera system with remote access
- External awnings
- Solar (10kw, 40 panels)
- Large garden shed
- Shipping container (20 foot)
- Water tank (22,000l with pressure pump to garden)
- Fire pit
Disclaimer: All property measurements and information has been provided as honestly and accurately as possible by McKean McGregor Real Estate Pty Ltd. Some information is relied upon from third parties. Title information and further property details can be obtained from the Vendor Statement. We advise you to carry out your own due diligence to confirm the accuracy of the information provided in this advertisement and obtain professional advice if necessary. McKean McGregor Real Estate Pty Ltd do not accept responsibility or liability for any inaccuracies.






















