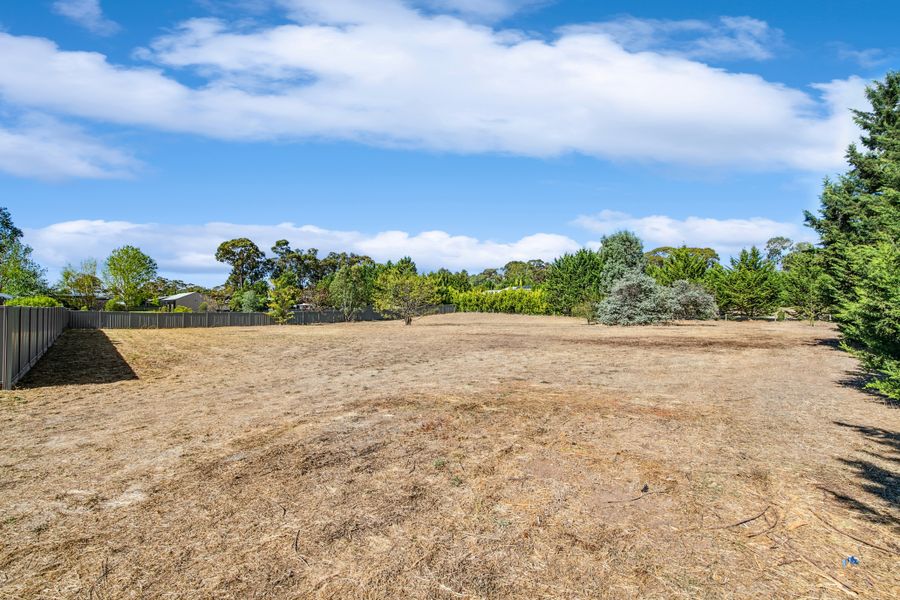*This property currently serves as the display home for Cavalier Homes, presenting an exceptional investment opportunity. Cavalier Homes is seeking a leaseback agreement from the purchaser for a period of approximately 12 months, offering rent well above market value. For further details, please contact the listing agent. *
Presenting an extraordinary opportunity to own a sophisticated, high-end 4-bedroom Cavalier home that perfectly blends modern design with the finest finishes. This stunning property, located in the highly sought-after "Imagine" estate, offers the ultimate in luxurious living, providing both exceptional comfort and style.
The home features four generously sized bedrooms, each light-filled and spacious, offering ample storage with built-in robes. The master suite is a standout, boasting a walk-in robe that leads into the luxurious ensuite. The ensuite is a true retreat, with a double vanity, large shower, and separate toilet. Floor heating in the ensuite adds an extra level of comfort.
The chef’s kitchen is a masterpiece, with custom joinery, soft-close doors and drawers, high-spec stone benchtops, and a stunning curved benchtop with a Laminex surround feature. Equipped with dual 600mm ovens, a 900mm induction cooktop, built-in microwave, and coffee machine, every detail has been meticulously planned for those who love to entertain. The open plan living areas are bathed in natural light, with expansive north-facing windows, complemented by a striking 4800mm high raked ceiling, square-set cornice, and highlight windows that enhance the space. Every living area is designed for relaxation and gatherings.
This home features superior inclusions throughout, including high ceilings and extended door heights. Double-glazed windows and external sliding doors ensure a quiet and energy-efficient home. A large stacker sliding door seamlessly connects the indoor living areas to the Alfresco, making it ideal for outdoor entertaining. The Daikin Refrigerated Heating/Cooling system, with seven individual temperature sensors and a MyHome Hub smart controller, allows you to control the climate with ease using a Wi-Fi-enabled smartphone app. Floor heating in the ensuite and bathroom ensures comfort year-round.
Real timber flooring and quality carpet define the home, while bespoke joinery in the Walk-In Robe and custom TV cabinet in the living room elevate the overall appeal. The home features a striking skillion roof design with recycled bricks and cladding to the front, alongside Spotted Gum decking to the entry and alfresco areas. Exposed aggregate paving, including Silver Ash Marble pavers surrounding the fire pit area, creates a perfect outdoor retreat. Additional features include two hot water services and a double garage, with all external doors and windows double-glazed for both elegance and practicality.
Located in the thriving “Imagine” estate, this property is only a 16-minute drive from Bendigo’s CBD. Behind the property, a vibrant playground is just a short stroll away, perfect for families. Enjoy the convenience of being within walking distance to a local café, supermarket, and essential amenities, ensuring everything you need is at your fingertips.
This home is a rare offering for those who seek a perfect blend of luxury, space, and modern conveniences. With high-spec inclusions, exceptional design, and an enviable location, this property will not last long.!
Disclaimer: All property measurements and information has been provided as honestly and accurately as possible by McKean McGregor Real Estate Pty Ltd. Some information is relied upon from third parties. Title information and further property details can be obtained from the Vendor Statement. We advise you to carry out your own due diligence to confirm the accuracy of the information provided in this advertisement and obtain professional advice if necessary. McKean McGregor Real Estate Pty Ltd do not accept responsibility or liability for any inaccuracies.













