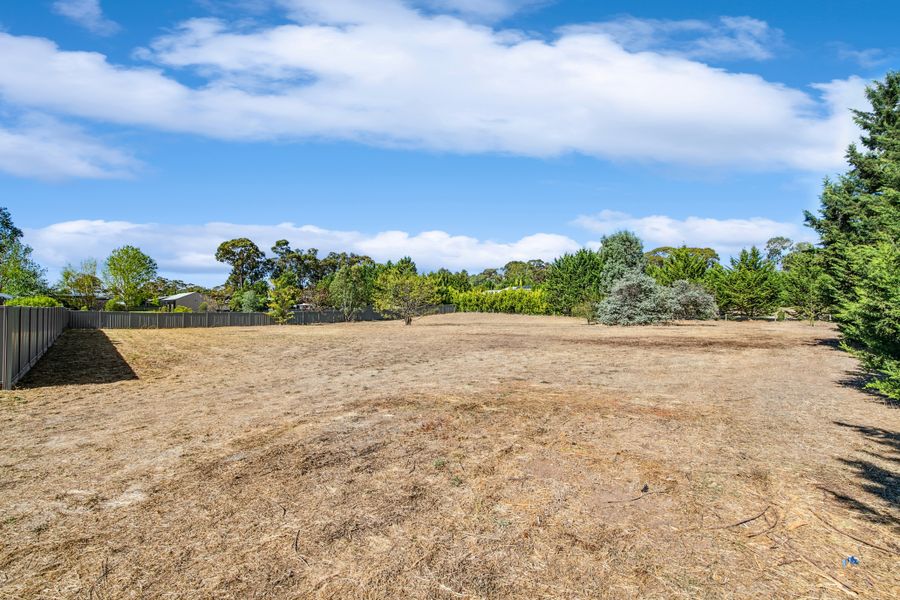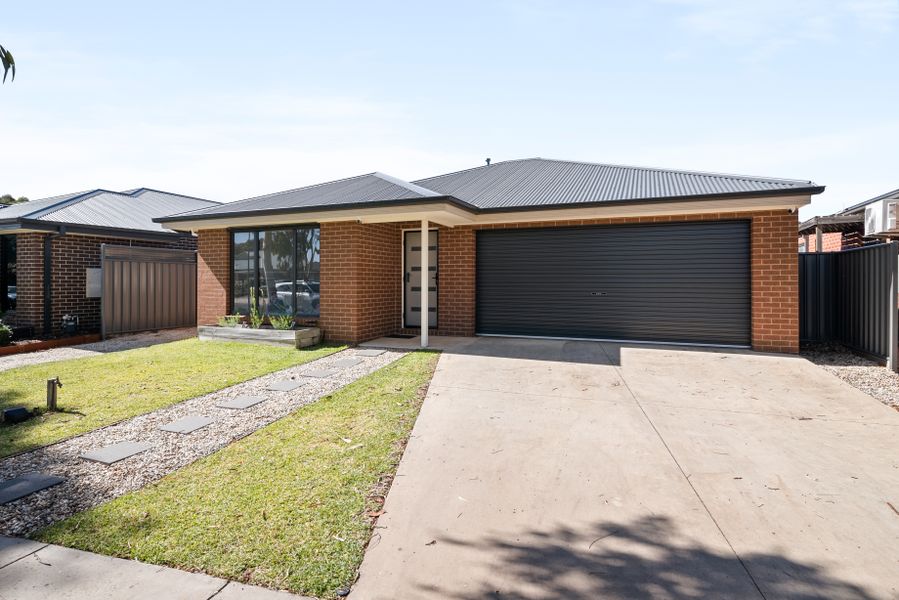- Excellent central locale: walking distance to CBD, QEO, schools and St John of God hospital
- Federation bungalow with Queen Anne architectural detail with original heritage features including detailed timber fretwork inside and out; wide timber flooring; high pressed-metal ceilings; picture railing; decorative cornice; stained glass windows; sash windows; and cast-iron open fireplaces
- Full renovation throughout including new paint, electrics, roof, kitchen, bathrooms, and more, ensuring no additional work is required
- Shed at end of driveway (lights, power, concrete flooring, single roller door, 2 x pedestrian doors)
Built in 1910, ‘Elvina’ is ideally positioned in the heart of the historic Don Street precinct. Walking distance to the city centre with all amenities at your doorstep, this immaculately presented Federation bungalow with Queen Anne detail offers a charming, character-filled sanctuary. Recently renovated throughout, the considered updates blend beautifully with the restoration of the original period detail – high ceilings lined with pressed metal or timber; cast-iron fireplaces; wide timber flooring; stained glass windows; timber fretwork; picture railing; and ornamental woodwork all add a sense of history to light-filled rooms. Modern conveniences such as ample built-in storage, heating and cooling, and a stylish, contemporary kitchen, ensure this special property is move-in ready. Ideal for a young family or a couple seeking space to relax and entertain, the property also enjoys a spacious, landscaped backyard.
With a high fence at the front of the house, there is plenty of privacy, and the decked entry leads into a central hallway. A master bedroom and large formal lounge are positioned at either side of the entry, with two further bedrooms and an open plan kitchen, living and dining room at the rear. The sizeable bathroom also provides space for a modern laundry, and glass sliding doors at the back of the home open out to a deck and veranda. A paved courtyard under a mature tree is the perfect space to dine outdoors, and this overlooks the rear garden set over two levels. A shed and carport provide plenty of undercover parking space with additional room for storage, workshop and a home office.
Additional features:
- Reverse cycle ducted refrigerative cooling and heating
- Ceiling fans throughout
- Fireplace with cast-iron insert and tiled detail in front two bedrooms and formal living
- Open fireplace in third bedroom
- Split system heating and cooling in rear lounge
- Skylight in kitchen
- Quality kitchen appliances including wall oven, four-burner electric cooktop and dishwasher
- Renovated kitchen cabinetry with stone benchtops
- Renovated bathroom with vintage vanity and freestanding clawfoot bathtub
- Timber-framed glass sliders to large rear deck and veranda
- Paved courtyard
- Mature, landscaped garden
- Walking distance to the Arts Precinct and Aquatic Centre
Disclaimer: All property measurements and information has been provided as honestly and accurately as possible by McKean McGregor Real Estate Pty Ltd. Some information is relied upon from third parties. Title information and further property details can be obtained from the Vendor Statement. We advise you to carry out your own due diligence to confirm the accuracy of the information provided in this advertisement and obtain professional advice if necessary. McKean McGregor Real Estate Pty Ltd do not accept responsibility or liability for any inaccuracies.
Just Listed













