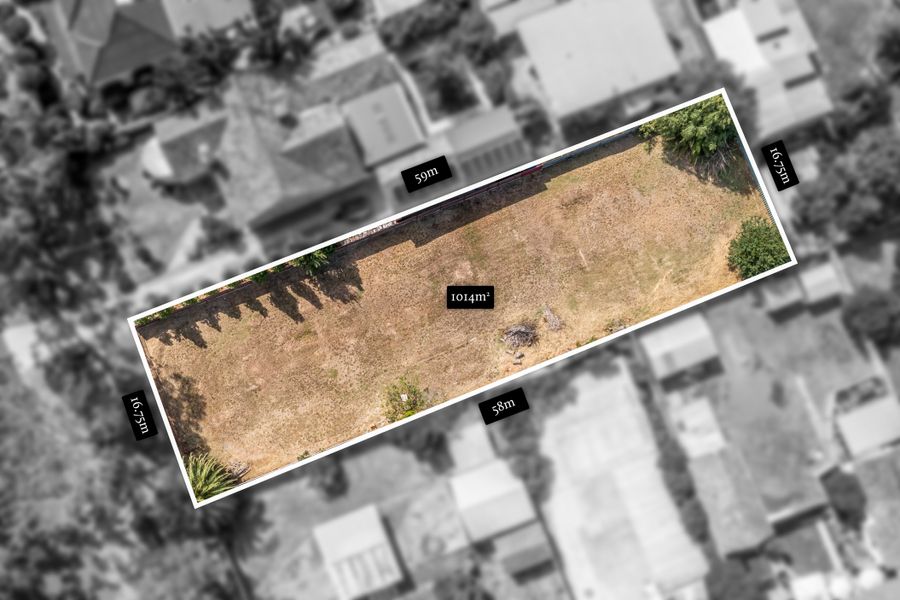Tucked away on a peaceful street and just moments from the newly developed Ewing Park, this charming 1960s yellow brick home boasts a prime location. Within walking distance to the city centre and the train station, it also borders the scenic Bendigo Creek Walking Track. Recently renovated throughout, this move-in home is an excellent opportunity for downsizers, investors seeking low-maintenance convenience, or young families looking to settle in a sought-after locale.
Set on a generous corner allotment, the home retains a wealth of mid-century character, including decorative cornices, high ceilings, charming frosted glass doors, and newly installed plantation shutters. A welcoming stone-front porch and security door opens into the entryway, which leads to a bright lounge and access to the kitchen. While the original stone fireplace is no longer in use, the lounge is warmed by a gas heater, and split system heating and cooling is installed throughout the home including all three bedrooms for year-round comfort.
The brand-new kitchen blends effortlessly with the home’s original charm, featuring modern appliances such as a dishwasher, oven, and four-burner gas cooktop. The adjoining dining area is spacious and perfect for everyday meals or entertaining.
All three bedrooms are generously sized and include built-in robes, with the main bedroom enjoying the added luxury of a powder room. The rear section of the home also includes a family bathroom, and a light-filled laundry. The laundry opens out to a private, easy-care backyard set mainly to lawn, with a pergola offering a lovely shaded outdoor area.
Additional highlights include a gas hot water system, ample off-street parking with access via both the main road and side street, a carport, shed, and even more space for vehicles if needed.
Disclaimer: All property measurements and information has been provided as honestly and accurately as possible by McKean McGregor Real Estate Pty Ltd. Some information is relied upon from third parties. Title information and further property details can be obtained from the Vendor Statement. We advise you to carry out your own due diligence to confirm the accuracy of the information provided in this advertisement and obtain professional advice if necessary. McKean McGregor Real Estate Pty Ltd do not accept responsibility or liability for any inaccuracies.
Just Listed









