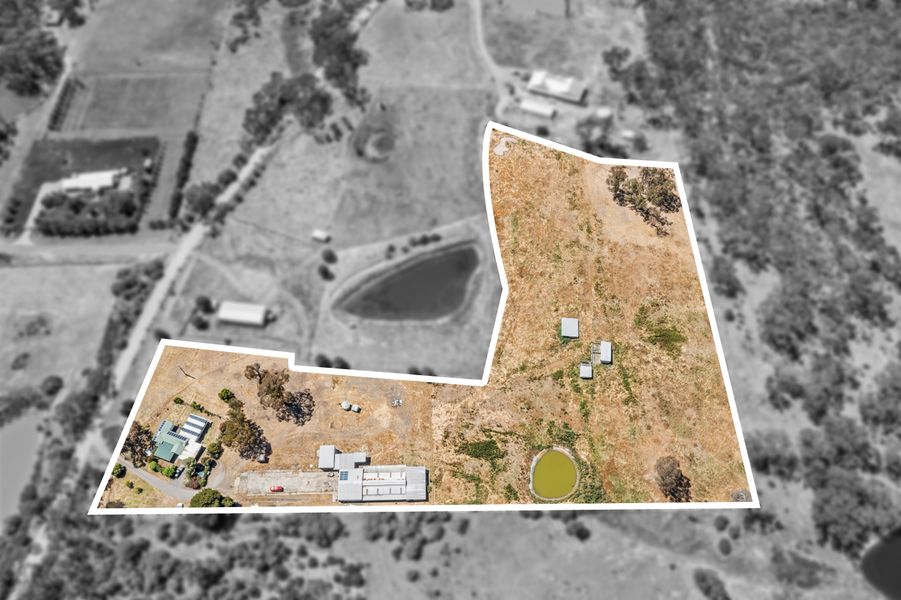Set back from the road, with a private access road, is this contemporary brick build on a sizeable allotment. Just over 10 minutes to the centre of Bendigo, and less than five minutes to Strathfieldsaye amenities – including schools, cafes, post office, supermarket, medical practitioners and more – this home is located in a practical, family-friendly position. Absolutely ideal for a buyer seeking move-in ready living with space both indoors and out, this property ticks all the boxes.
- Family-friendly locale: walk to bus stops and walking/cycling tracks; just over 10 minutes to Bendigo’s CBD and less than 5 minutes to Strathfieldsaye
- Two large living areas and study
- Outstanding outdoor entertaining space including decked rear porch (ceiling fan, power, downlights); large Spanline paved undercover area (power, lights); and fully-fenced inground swimming pool (8m x 4m, solar heated)
- Shed accessible via side driveway (9m x 6m, roller doors, concrete flooring, power, lights)
With plenty of off-street parking and a neat lawn area, the easy-care façade provides a modern welcome. The front door opens into a long hallway with sizeable main bedroom at the front of the house. This master suite includes a walk-in robe and light-filled ensuite with double vanity, walk-in double shower, and separate toilet. With a study and a formal lounge or theatre room also located at the front of the home, this wing is an ideal adults’ zone. In a separate area are the remaining three bedrooms, all with ceiling fans and built-in robes, and this section of the house includes a family bathroom, and toilet with external vanity.
At the rear of the house is a large open plan kitchen, living and dining area, the perfect central family zone. Off the dining space is a sliding door to a decked porch, and an even more generous deck from a slider off the living space leads down to a huge undercover alfresco area – perfect for entertaining year-round. A heated inground swimming pool, landscaped garden, and lawn area offer areas to rest and play, and a driveway at the side of the home leads down to a separate shed. At the bottom of the tranquil block is Emu Creek, providing a charming outlook.
- Ducted, zoned reverse cycle refrigerative cooling and heating
- Gas log fire in central living
- Ceiling fans throughout
- Quality kitchen appliances including dishwasher and 900mm stove with five-burner gas cooktop
- Jarrah timber overlay flooring through entry and central living
- High ceilings and decorative cornice
- Secure access from double garage into house and out to rear yard
- Euro laundry
- Excellent off-street parking
- Water tanks x 2
- Fully irrigated front and rear gardens (inc. sprinkler system, attached to water tanks)
- Emu Creek along the rear of the allotment
- Solar (6.64kw)
- Vacuum system
- Security doors at rear
Disclaimer: All property measurements and information has been provided as honestly and accurately as possible by McKean McGregor Real Estate Pty Ltd. Some information is relied upon from third parties. Title information and further property details can be obtained from the Vendor Statement. We advise you to carry out your own due diligence to confirm the accuracy of the information provided in this advertisement and obtain professional advice if necessary. McKean McGregor Real Estate Pty Ltd do not accept responsibility or liability for any inaccuracies.













