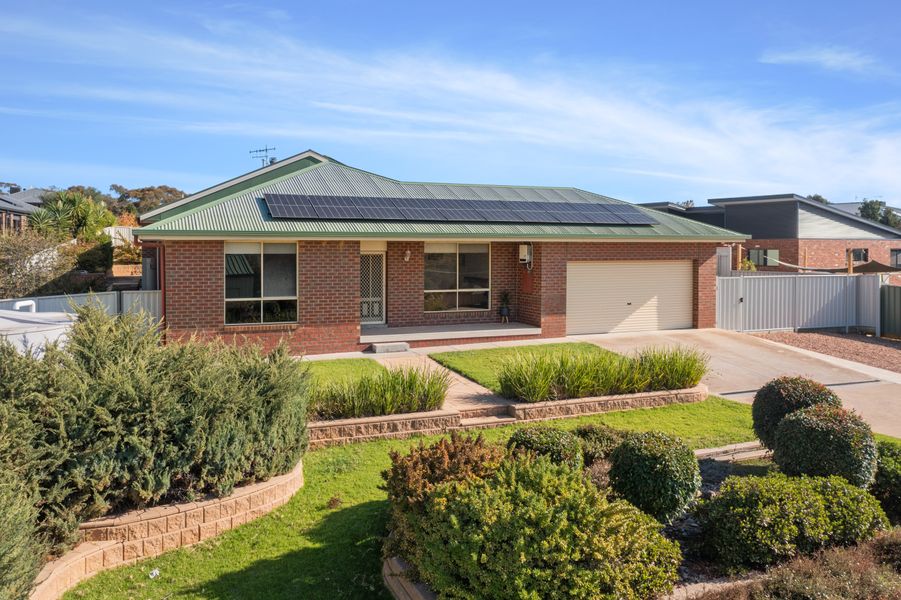Located at the end of a quiet court in a tightly held pocket of Kennington, this spacious four-bedroom, two-bathroom home offers an exceptional lifestyle opportunity on a beautifully established block. Surrounded by trees, this is a serene setting ideal for families, retirees, or those seeking space and convenience close to the heart of Bendigo.
Step inside to discover a thoughtfully designed layout featuring two generous living areas. The formal lounge at the front of the home provides a peaceful retreat, while the expansive open-plan kitchen, meals and family zone at the rear is filled with natural light and garden views. The well-appointed kitchen includes a central island with breakfast bar, stone benchtops, stainless steel appliances, and pantry—ideal for both everyday living and entertaining.
The master suite includes a walk-in robe and a spacious ensuite, while three additional bedrooms—each with built-in robes—are positioned in their own wing and serviced by a central family bathroom with separate shower and bath. A full-sized laundry with built-in storage and external access enhances day-to-day practicality.
Comfort is assured year-round with ducted heating and evaporative cooling throughout the home. A brand new gas hot water service adds further efficiency and peace of mind. The secure double garage includes a remote roller door and direct internal access, while additional off-street parking provides room for extra vehicles, a trailer, or even a caravan.
Outdoors, the covered alfresco area is perfect for relaxed entertaining, overlooking neat, established gardens and a private, low-maintenance yard. The spacious block backs directly onto school grounds, offering rare peace and privacy in an already quiet and established neighborhood.
Ideally located just minutes from Kennington Village, La Trobe University, Kennington Reservoir, and a variety of local schools and parks, this quality-built home is perfectly positioned for convenient family living.
Disclaimer: All property measurements and information has been provided as honestly and accurately as possible by McKean McGregor Real Estate Pty Ltd. Some information is relied upon from third parties. Title information and further property details can be obtained from the Vendor Statement. We advise you to carry out your own due diligence to confirm the accuracy of the information provided in this advertisement and obtain professional advice if necessary. McKean McGregor Real Estate Pty Ltd do not accept responsibility or liability for any inaccuracies.
Just Listed












