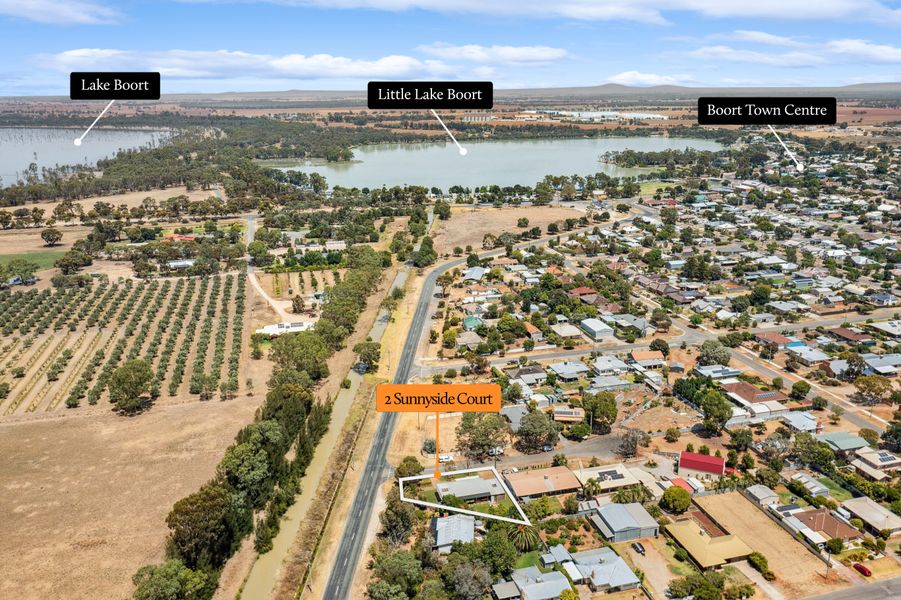Located central to essential amenities, with generous family living and a spacious allotment, in one of Bendigo's most desirable suburbs. This well maintained home offers comfort, space & expansive potential.
The home features ample space for recreational activities. The property boasts four bedrooms, an oversized master with built in storage, spacious additional bedrooms and the fourth is upstairs.
A central stylish bathroom has been renovated with close access to a separate toilet. The formal lounge with additional second living zone then flows into a study which you can have privacy to work from home.
With multiple options for living zones it is an ideal floorplan for families, investors and even renovators with plenty of room to grow and extend if you desire. Or like our current vendors, simply live and enjoy the character and charm as is.
The light filled layout offers character high ceilings and decorative fireplaces. It has a great feel to the home with warmth and a friendly vibe, a wonderful place to live & call home.
The kitchen is fresh and well appointed with an abundance of cupboards. Dishwasher, gas cooktop & oven. Seamlessly connecting to your meals area within the zone. Step out to the mudroom at the rear, and laundry access with extra storage available. The rear verandah is a great position to relax & entertain. Watching the kids on the play equipment, light the fire pit, utilise the lawn which is irrigated via a sprinkler system. An alfresco entertaining area offers a great space for the entire family, overlooking the spacious block.
Additional Highlights:
- Built in Robes & good storage throughout
- Freshly painted interior & exterior
- Gas ducted heating
- Evaporative cooling
- A double carport for parking with convenient circular driveway
- Pedestrian access either side of the house
- Fully fenced and with options to create vehicle access to the back of the block if you desire.
- Garden Shed
- Second toilet (external access at rear of the house)
-- Fire pit zone
- Kids play equipment
To have a backyard of this size is the dream, and it is becoming harder to find in such a central position. Close to Maiden Gully, Red Energy Arena & the Bendigo CBD. A seamless blend of timeless charm with modern updates, coupled with character & proportions. A must to inspect!
Disclaimer: All property measurements and information has been provided as honestly and accurately as possible by McKean McGregor Real Estate Pty Ltd. Some information is relied upon from third parties. Title information and further property details can be obtained from the Vendor Statement. We advise you to carry out your own due diligence to confirm the accuracy of the information provided in this advertisement and obtain professional advice if necessary. McKean McGregor Real Estate Pty Ltd do not accept responsibility or liability for any inaccuracies.
Just Listed













