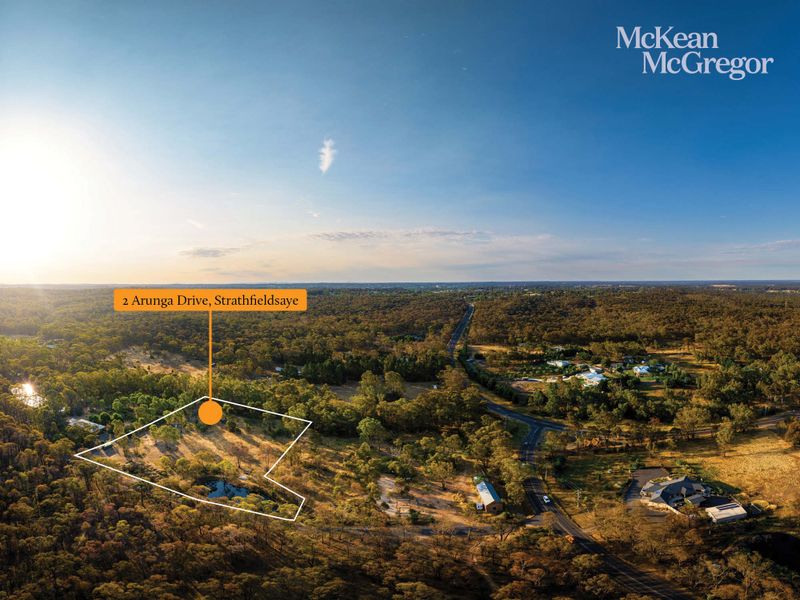55 Bakers Lane, Strathfieldsaye, a stunning Todd Newman-built residence that blends modern elegance with family-friendly functionality. Offering four spacious bedrooms, two bathrooms, and a double garage, this beautifully designed home is a masterpiece of style, comfort, and quality craftsmanship.
Step through the large timber front door into a home that boasts polished concrete flooring, high ceilings, and an abundance of natural light. The open-plan living area is a showstopper, featuring a stone benchtop with waterfall edges, induction cooktop, 900mm oven, and a butler’s pantry with a sink and dishwasher. The seamless connection between indoor and outdoor spaces offers picturesque views of the landscaped gardens, alfresco area, and in-ground swimming pool.
The home is designed for year-round comfort, with zoned reverse-cycle refrigerative heating and cooling and double-glazed windows in the open-plan living areas. A stunning feature chandelier and floor-to-ceiling sheer blinds add a touch of sophistication to the second lounge, while a third living area offers direct access to the alfresco space, making it perfect for entertaining.
The large master suite is complete with a ceiling fan, oversized walk-in robe with built-in drawers and shelving, and a luxurious ensuite featuring plantation shutters, floor-to-ceiling tiles, and a double walk-in shower. The additional bedrooms are generously sized, each with walk-in robes and ceiling fans, ensuring plenty of storage and comfort for the whole family. The main bathroom is thoughtfully designed with a large walk-in shower, skylight, and bath, alongside a separate toilet and powder room for added convenience. A dedicated study provides the perfect space for working from home.
The outdoor area is just as impressive, featuring a huge undercover alfresco with high ceilings, downlights, and dual ceiling fans, seamlessly extending the home’s entertaining options. Exposed aggregate concrete flooring extends throughout the outdoor spaces, adding to the home’s modern appeal. The electric roller door provides rear yard access from the double garage, while the in-ground swimming pool is surrounded by immaculate landscaping that enhances privacy and tranquillity. A fully equipped outdoor kitchen makes entertaining effortless, while the potbelly fireplace in the shed creates a cosy atmosphere for cooler months.
Practicality is not overlooked, with a concrete-floor shed with power, an automated irrigation system maintaining the lush lawn and garden beds, and walk through side access for convenience. The property also includes a cubby house, a large concrete pad ideal for a ball court, and two large garden sheds. The clothesline and pool equipment are cleverly hidden behind privacy fencing, ensuring a neat and tidy outdoor space. Set on a generous allotment, this meticulously landscaped home offers the perfect blend of luxury and functionality.
This incredible property is a rare opportunity to secure a move-in-ready, thoughtfully designed home in the heart of Strathfieldsaye.
Disclaimer: All property measurements and information has been provided as honestly and accurately as possible by McKean McGregor Real Estate Pty Ltd. Some information is relied upon from third parties. Title information and further property details can be obtained from the Vendor Statement. We advise you to carry out your own due diligence to confirm the accuracy of the information provided in this advertisement and obtain professional advice if necessary. McKean McGregor Real Estate Pty Ltd do not accept responsibility or liability for any inaccuracies.













