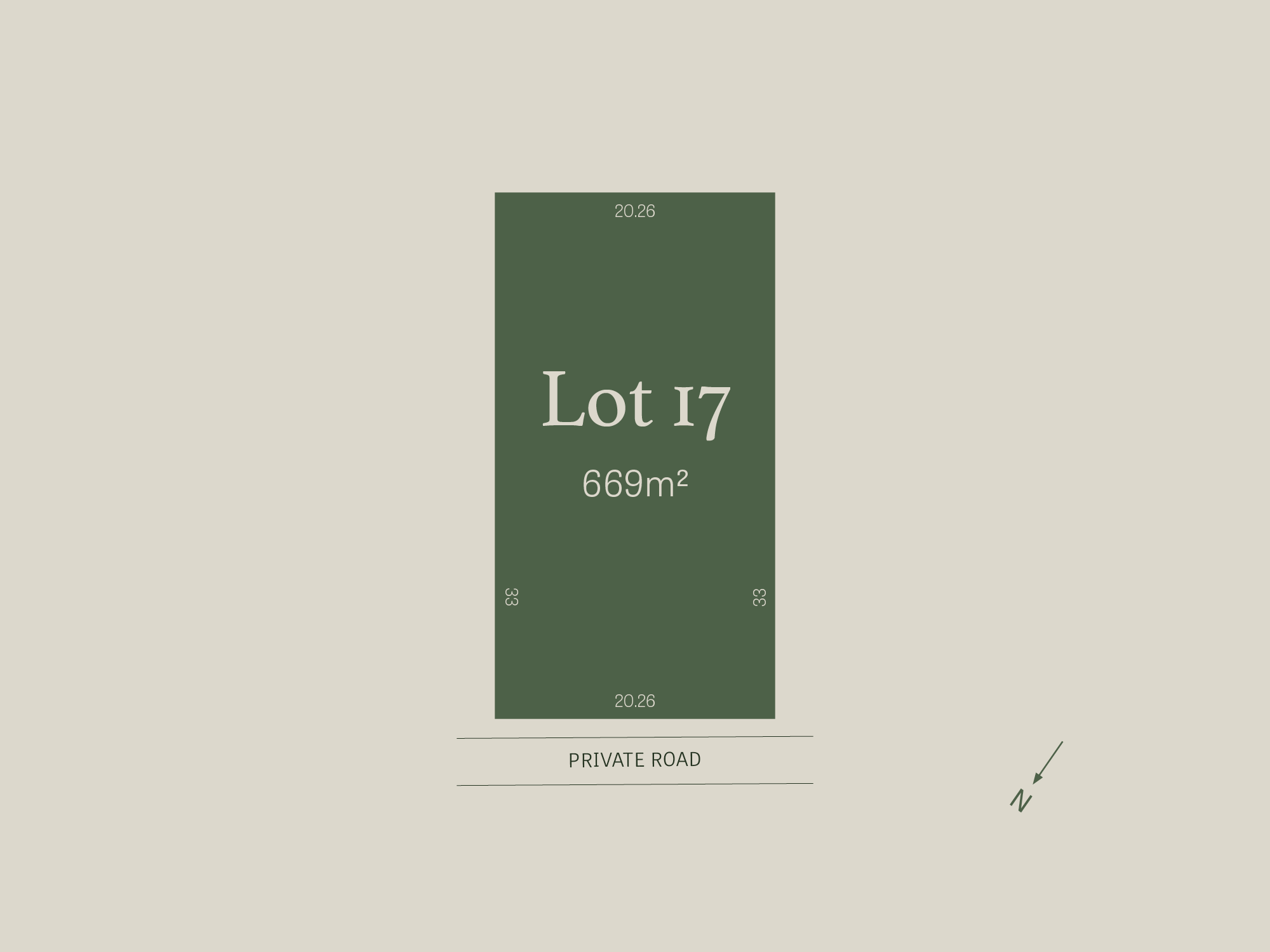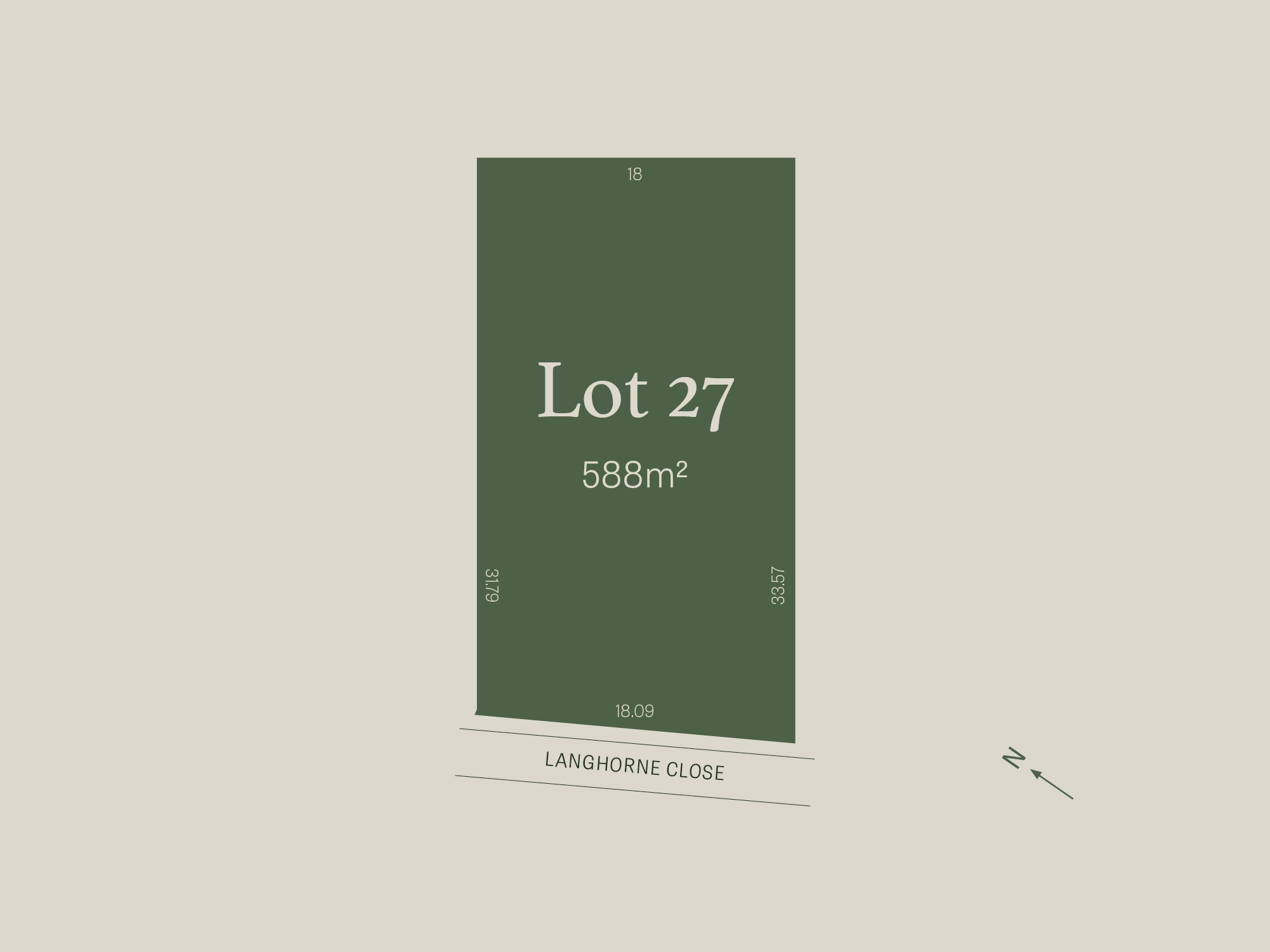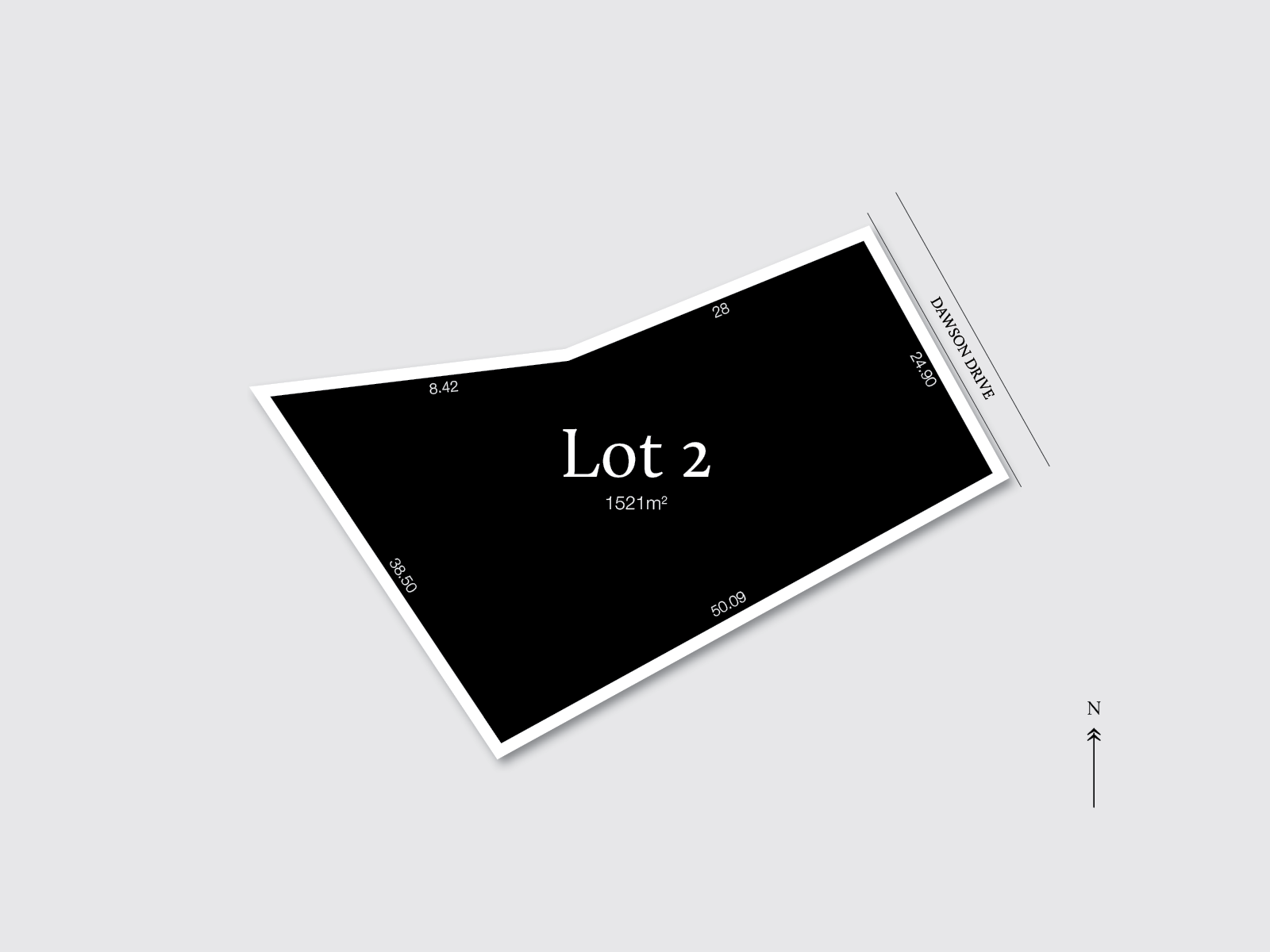Framed by lovely established Oak trees and nestled in the heart of Elmore, this charming 3-bedroom home offers a convenient location, and a fantastic lifestyle.
Set on a generous 2,030m2 allotment over two separate titles, with substantial shedding this property is perfect for local first-home buyers and retirees who need significant undercover/secure storage for boats, caravans etc.
Outside features:
- 10m x 5m shed
- 9m x 7.5m with power and a garage tilt door, would make an excellent workshop
- 6x10m shed
- Carport off the home for convenient car parking
- Large undercover alfresco overlooking the spacious rear yard
- Mature deciduous trees including Claret Ash & Oak
- Mature palm trees
- Securely fenced
- 2kw solar
Interior features:
- Brand new dishwasher
- Modern split system in the living room
- Cosy solid wood fuelled heater
- Master with built in robe
- Separate/detached lined studio perfect for an office space or guest bedroom
Enjoy the relaxed lifestyle Elmore has to offer, with a short walk to the Campaspe River, perfect for fishing, kayaking, or peaceful strolls. Conveniently located near the chemist, local primary school, swimming pool, tennis courts, golf course & bowls and the Elmore Medical Facility just 1.5 blocks away. The Railway Station connects to Echuca, Bendigo, Melbourne & beyond.
Disclaimer: All property measurements and information has been provided as honestly and accurately as possible by McKean McGregor Real Estate Pty Ltd. Some information is relied upon from third parties. Title information and further property details can be obtained from the Vendor Statement. We advise you to carry out your own due diligence to confirm the accuracy of the information provided in this advertisement and obtain professional advice if necessary. McKean McGregor Real Estate Pty Ltd do not accept responsibility or liability for any inaccuracies.
Sold












