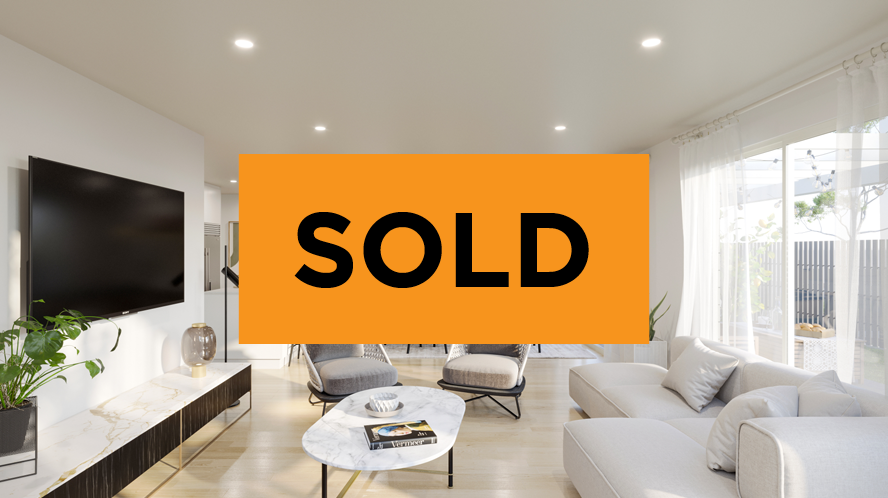Neat, tidy, and well-maintained, this solid cream brick home is a rare opportunity in East Bendigo. Owned by the same owner for many years, this three-bedroom, one-bathroom home on a 581m² block offers incredible value for first-home buyers, downsizers, or investors looking for a great return. With side access to a large shed, off-street parking, and an undercover entertaining area, this home is move-in ready while offering potential to add value in the future.
Comfortable & Practical Living
- Three well-sized bedrooms, all with built-in robes
- Spacious lounge room with gas log heater
- Functional kitchen and dining area with storage and a freestanding oven
- Separate laundry and toilet for added convenience
- Ducted evaporative cooling throughout for summer comfort
Low-Maintenance & Well-Kept
- Established gardens with neat, easy-care landscaping
- Large undercover outdoor entertaining area, perfect for year-round use
- Side access to a 5m x 7m shed, ideal for storage or a workshop
- Off-street driveway parking with additional space for vehicles
- Solid cream brick construction, ensuring longevity and low maintenance
Prime Location in East Bendigo
- Just minutes from Bendigo CBD and Bendigo Health
- Close to Lake Weeroona for walking trails, cafés, and recreation
- Conveniently near schools, public transport, and local shopping
- Situated in a quiet, well-established area with a strong rental return potential
Disclaimer: All property measurements and information has been provided as honestly and accurately as possible by McKean McGregor Real Estate Pty Ltd. Some information is relied upon from third parties. Title information and further property details can be obtained from the Vendor Statement. We advise you to carry out your own due diligence to confirm the accuracy of the information provided in this advertisement and obtain professional advice if necessary. McKean McGregor Real Estate Pty Ltd do not accept responsibility or liability for any inaccuracies.
Sold













