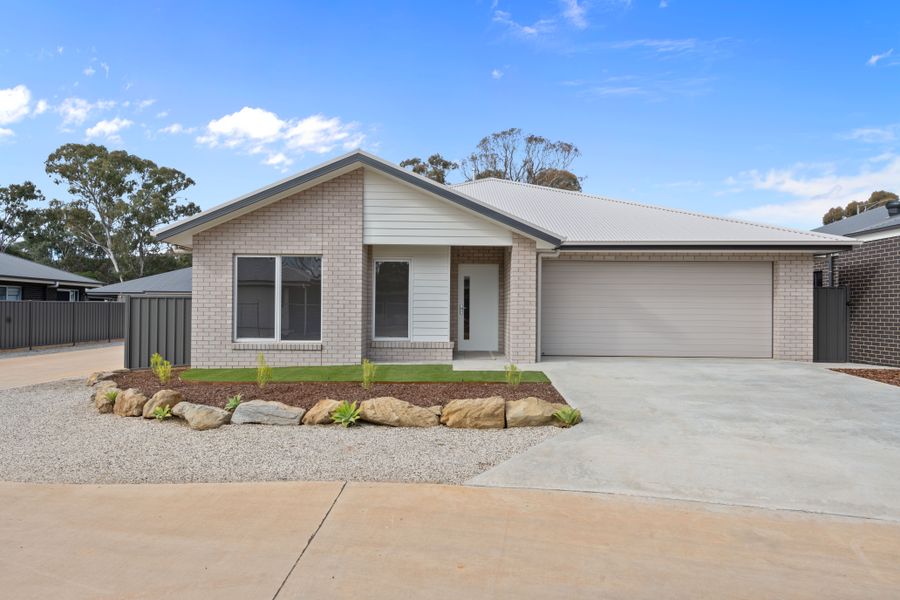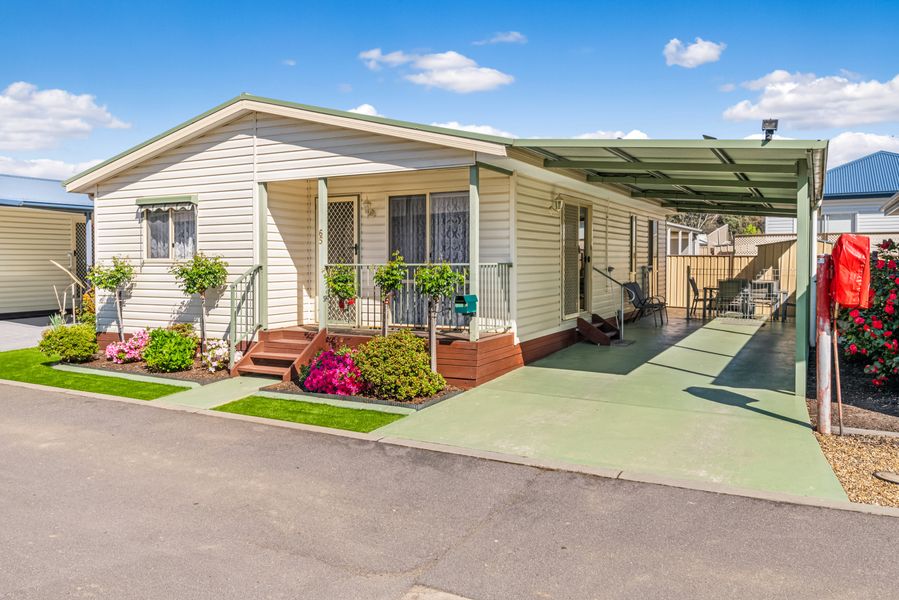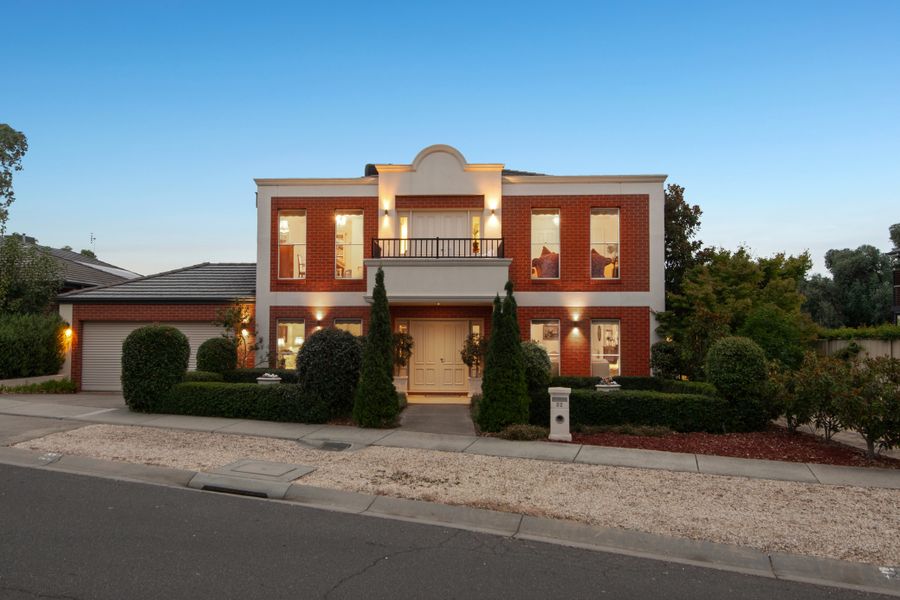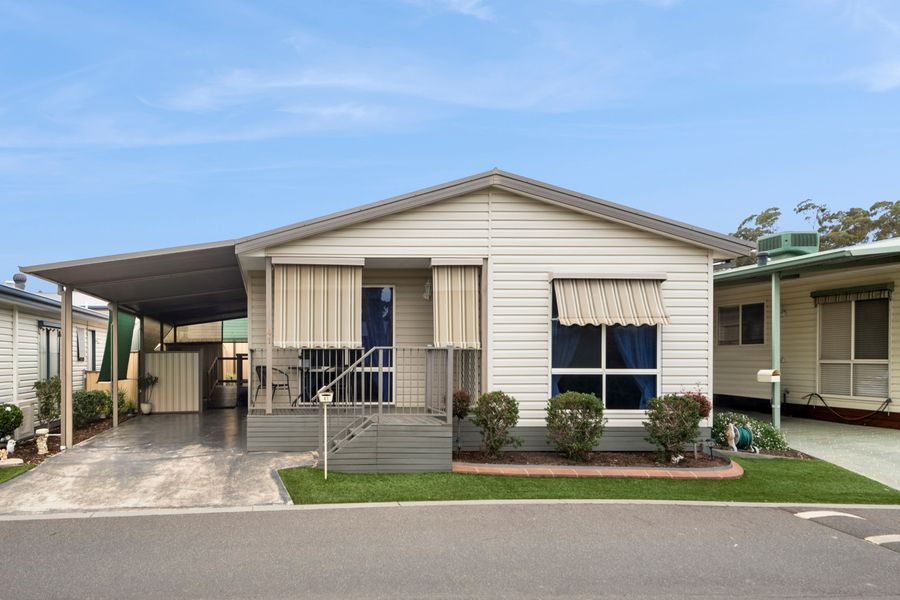First impressions do count. Positioned in one of Strathdale’s best pockets. A stones throw to Kennington reservoir, walking tracks, Kennington Village, and quality schools.
This absolutely meticulous brick home is spacious & neat as a pin. Welcoming wide entry opens into a large lounge with built in timber storage and a separate dining zone.
A fourth bedroom could also act as an optional study, which is a great flexible space depending on your wants and needs.
The master bedroom is complete with walk in robe and a spacious ensuite. Built on a concrete slab, the home offers room to improve with your own cosmetic flair.
Additional features such as side access, entertaining area, solar panels, near new ducted evaporative air conditioner, and split system for heating and cooling ensure year round comfort.
The kitchen is also super spacious and flows out to another separate living zone. The oven is not currently functional but we have a quote available for a replacement or select your own style when you choose to renovate and create your dream kitchen.
From the living zone you walk out to a paved entertaining area. The garage offers secure parking, with side access to the shed at the rear of the allotment, room for another two vehicles this is extremely convenient.
Additional storage behind the garage offers room for bikes and the mower.
This truly is an opportunity to be seen to be appreciated. The size of the home will impress you. This is such a sought after locale, beautiful family friendly neighbours in a desired pocket. This would be a fantastic home to call your own. Come for a tour through and see for yourself.
Disclaimer: All property measurements and information has been provided as honestly and accurately as possible by McKean McGregor Real Estate Pty Ltd. Some information is relied upon from third parties. Title information and further property details can be obtained from the Vendor Statement. We advise you to carry out your own due diligence to confirm the accuracy of the information provided in this advertisement and obtain professional advice if necessary. McKean McGregor Real Estate Pty Ltd do not accept responsibility or liability for any inaccuracies.
Sold













