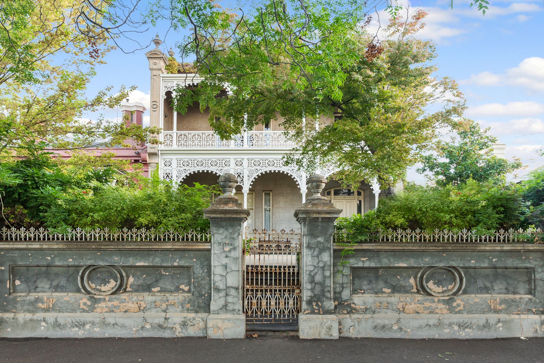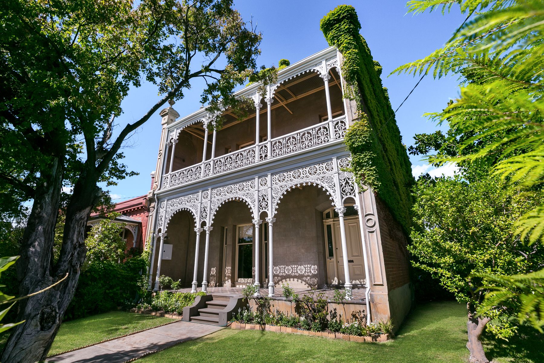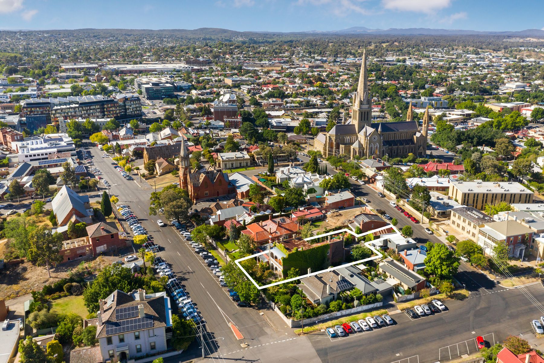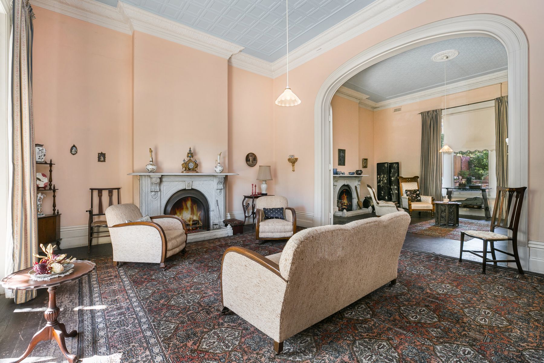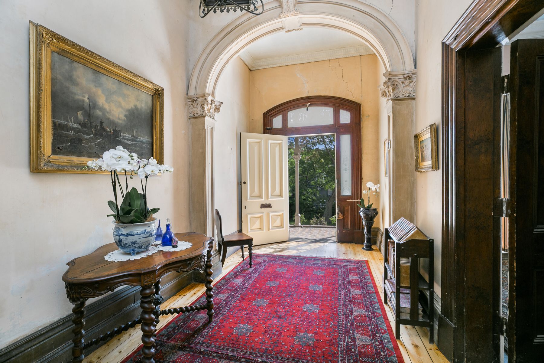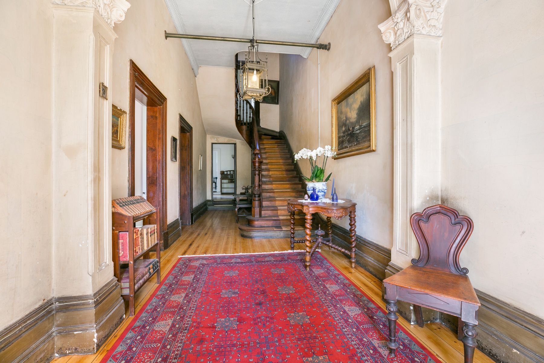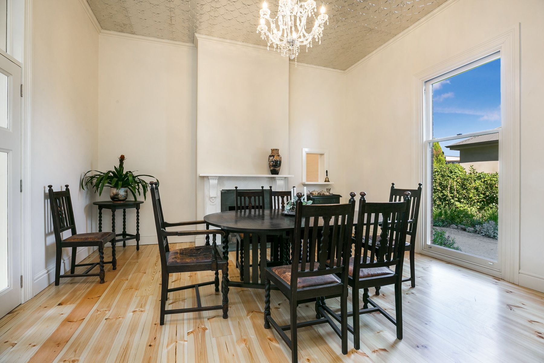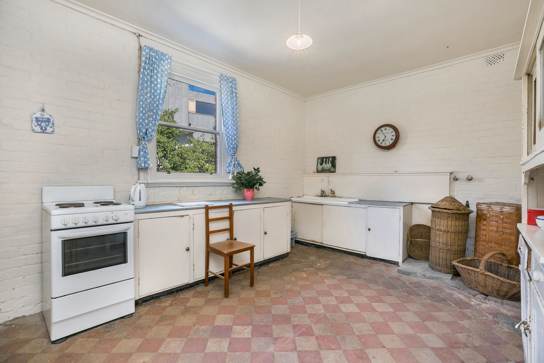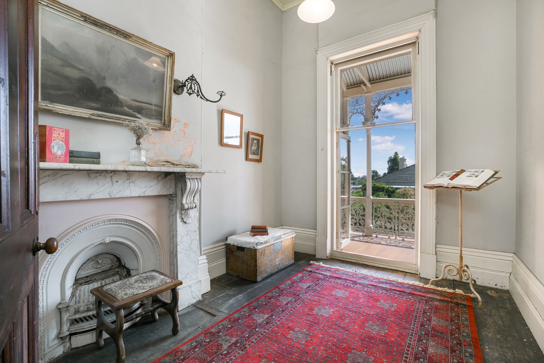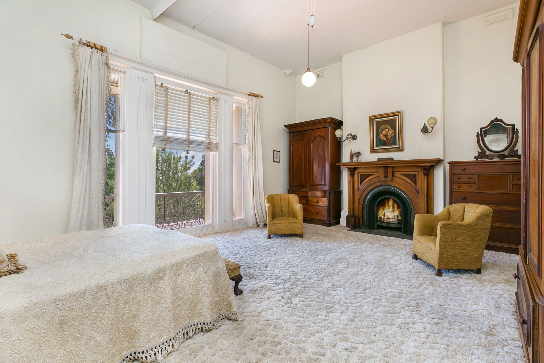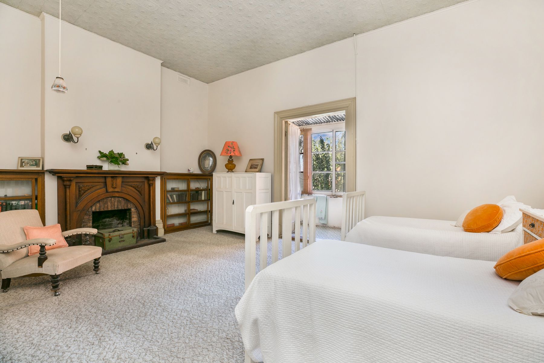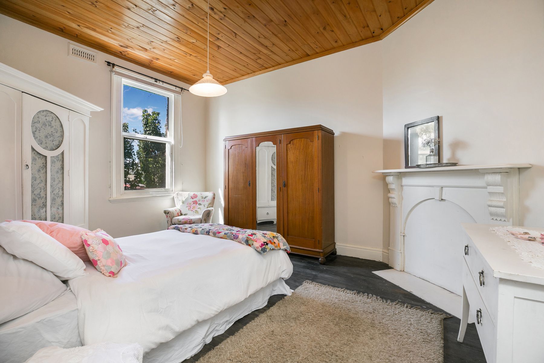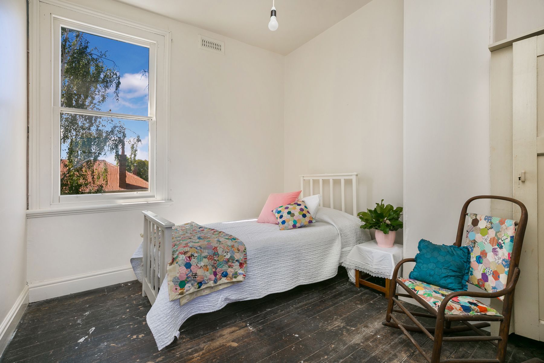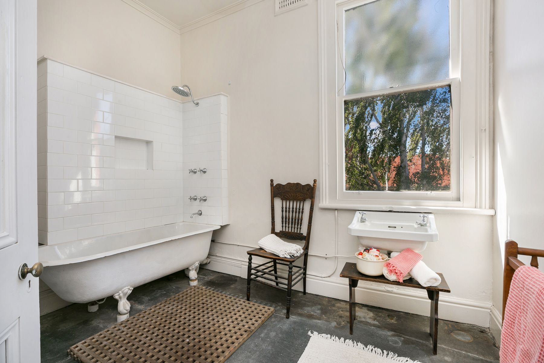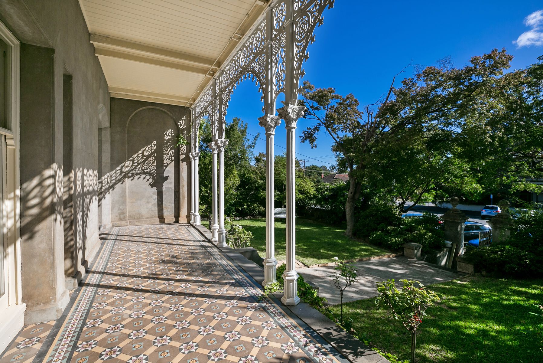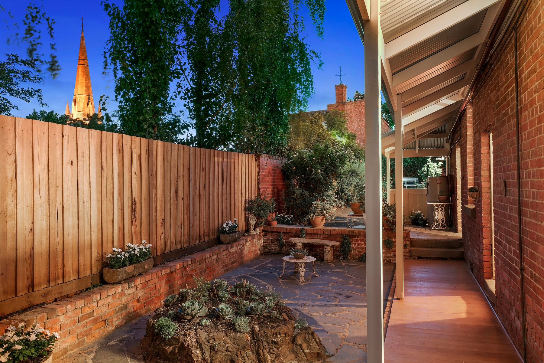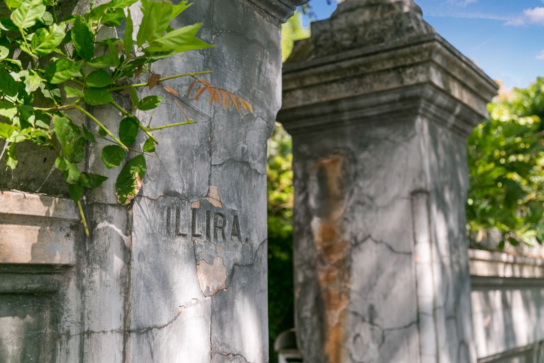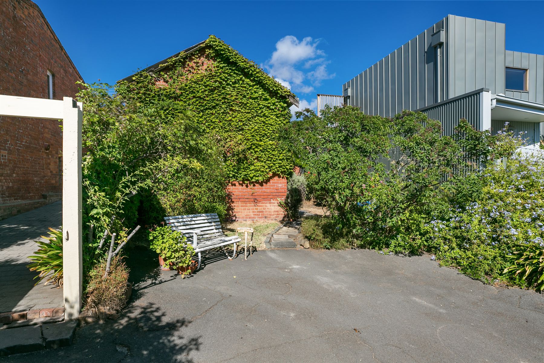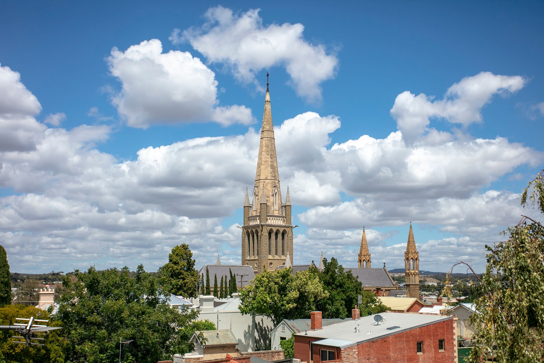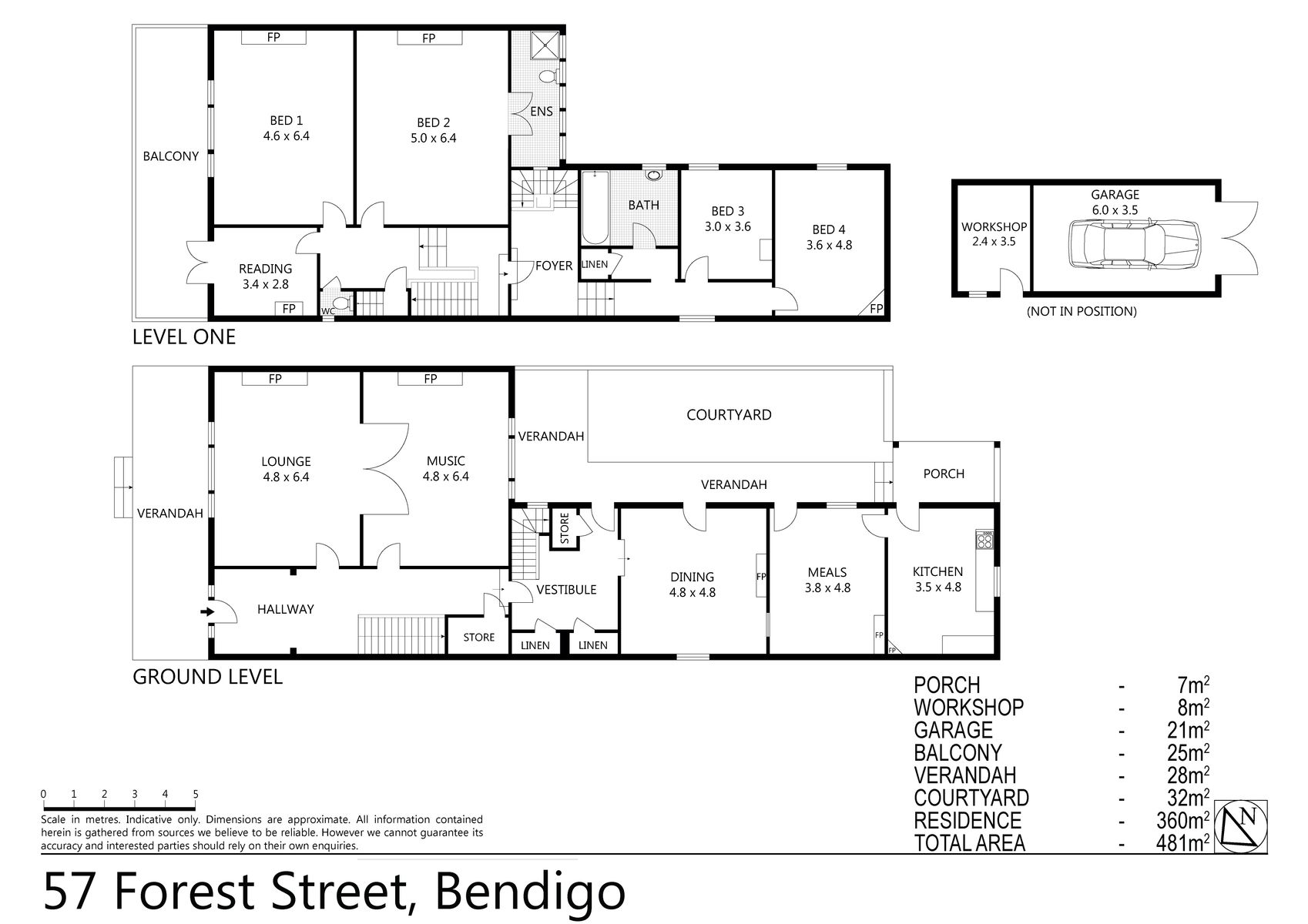This elegant provincial mansion was built in 1886 for local wine and spirit merchant, Robert John Moorhead, and until now has been passed through the subsequent generations of Moorhead’s family. Described, over a century ago, as “one of the handsomest and most convenient houses in the city”, the property was designed by Melbourne architects, Smith and Johnson, despite the fact that Moorhead was related to popular Bendigo architect, William Vahland.
Situated in tightly held Forest Street, the grand two-storey home is just two blocks from the centre of the city and sits proudly between single storey dwellings from a similar era. Part of the stone front fence is Heritage-listed Chinese brick from the 1860s and the elaborate cast iron columns, frieze, brackets and spandrels of the recently restored front verandah provide imposing curb appeal.
The front section of the home offers four principal rooms. Downstairs, the drawing room and dining room feature pressed metal ceilings, marble mantles and large cedar doors that open between the two rooms creating a large central space that was once the setting for many a party. Tessellated English tiles on the wide front verandah, and at the hearth of the two large rooms downstairs, add to the extensive list of stunning original features. A sweeping oak staircase leads up to the master bedroom and the nursery, with a bathroom added to the enclosed balcony of this spacious room. A study, with a fireplace, includes charming French doors leading out to the front balcony.
The rear section of the home, once the domain of the servants, is connected by a vestibule and smaller staircase both upstairs and down. A powder room under the stairs and ample storage lead through the rear of the house – with a dining room; living room; and kitchen, with original stone flooring, at the rear of the house. Upstairs, an additional two bedrooms, a bathroom and further storage complete the internal design.
Outdoors, verandahs at both the front and the rear are easily accessible from the main rooms via full height sash windows. An outdoor toilet and a single brick garage with a separate workshop make up the outbuildings, and the charming English country-style garden provides beauty year-round. A unique additional feature is a staircase from the second floor providing access to the roof and offering 360-degree views over the city.
Additional features include:
Stunning original features throughout including reticulated gas lighting system, marble mantles, plate glass windows, grained oak and maple timber skirting and flooring, brass stair runner rods, vintage glass light fittings, clawfoot bathtub and so much more
Solid brick walls throughout
Access from Short Street at the rear of the block via a common laneway and in to brick garage
Paved courtyard at rear and established planting throughout
This is an incredible opportunity to purchase a property that has not been on the market for its entire 133-year life span. With only limited changes made over the years, this much-loved home is absolutely bursting with original heritage features. Walking distance to the city centre, yet offering a spacious garden with rear lane access, this absolutely stunning property is most certainly one of a kind.
