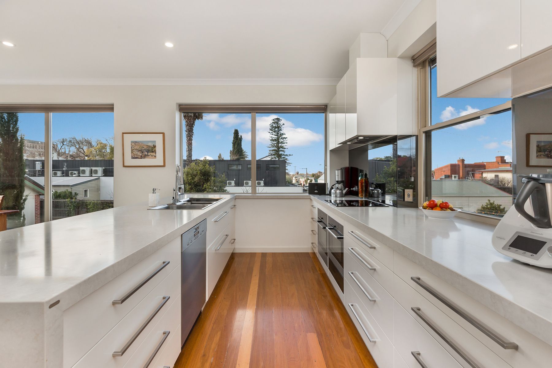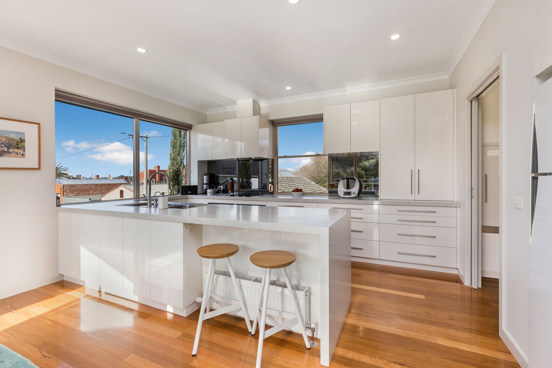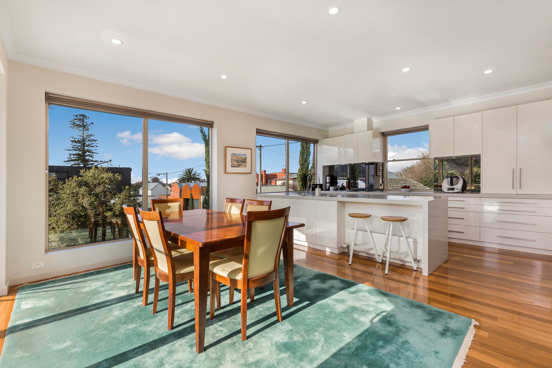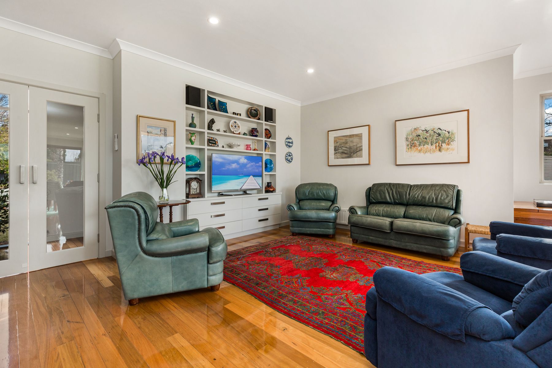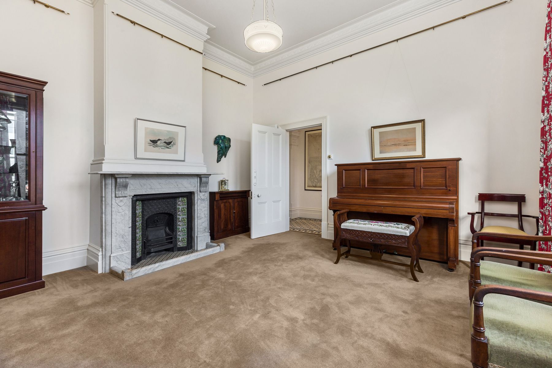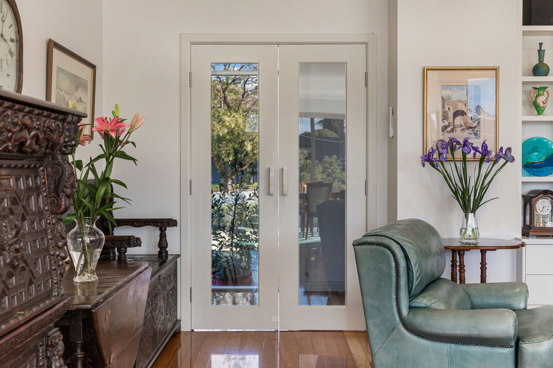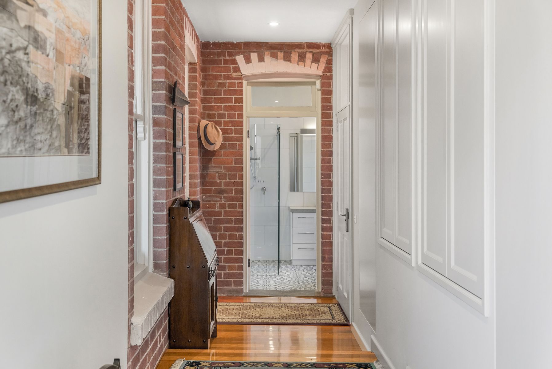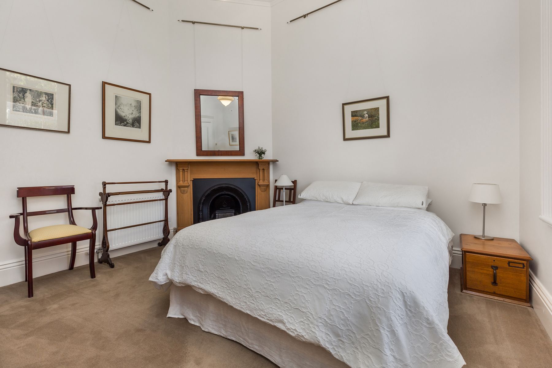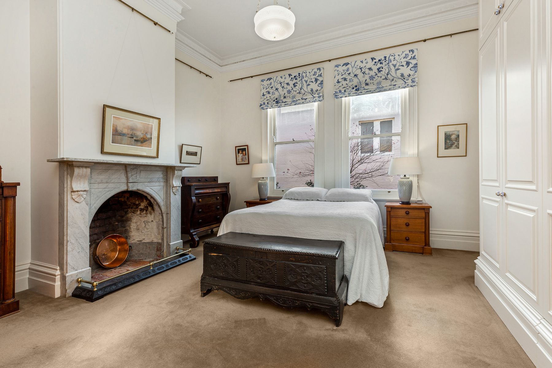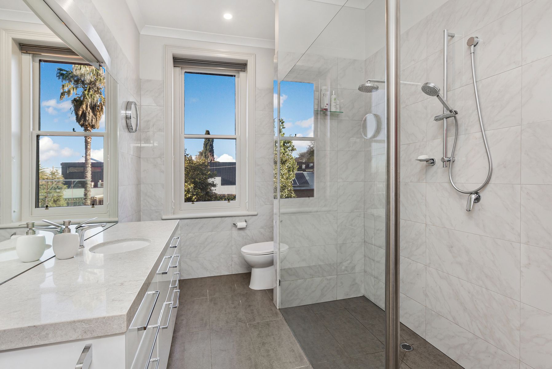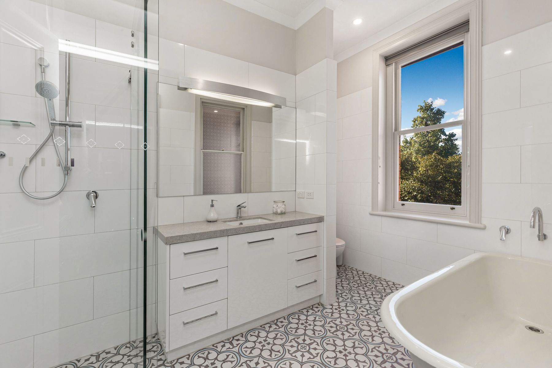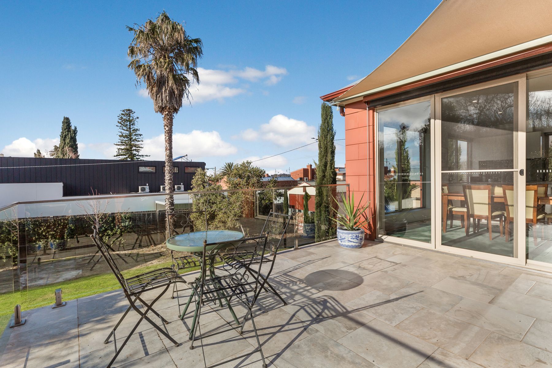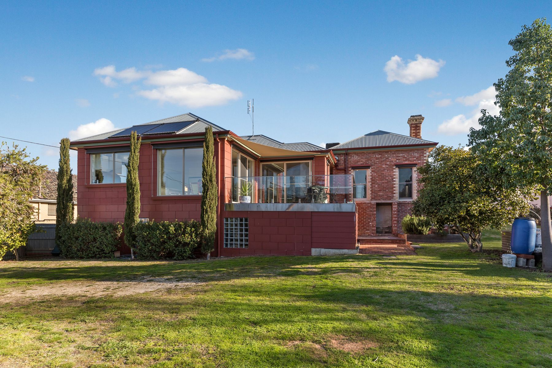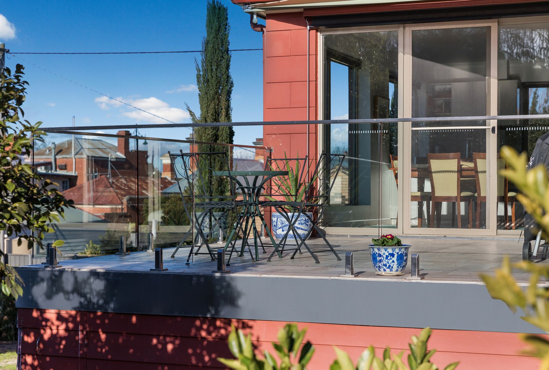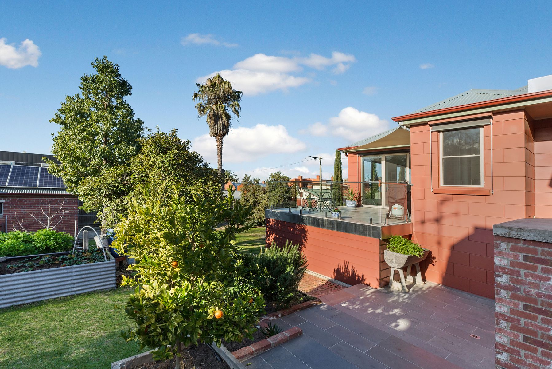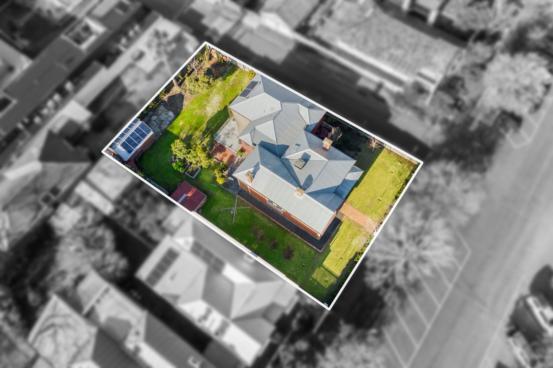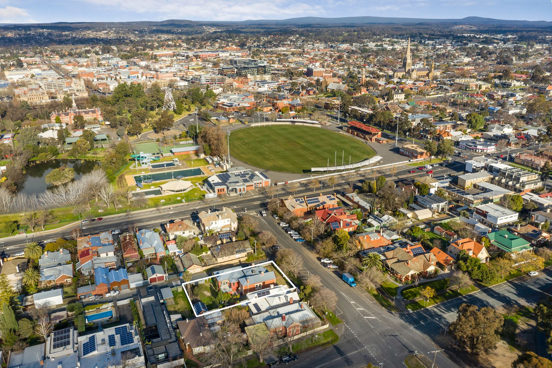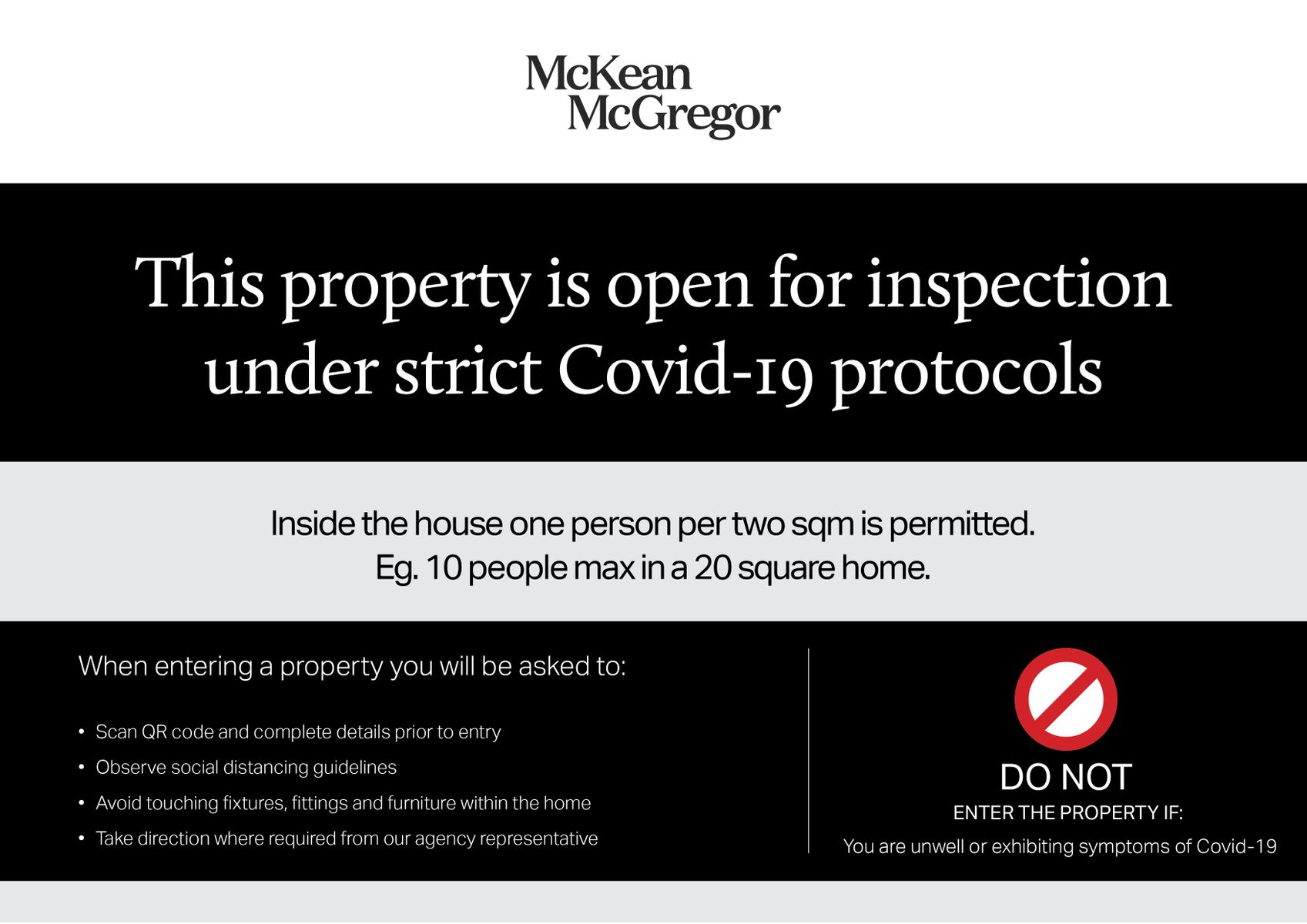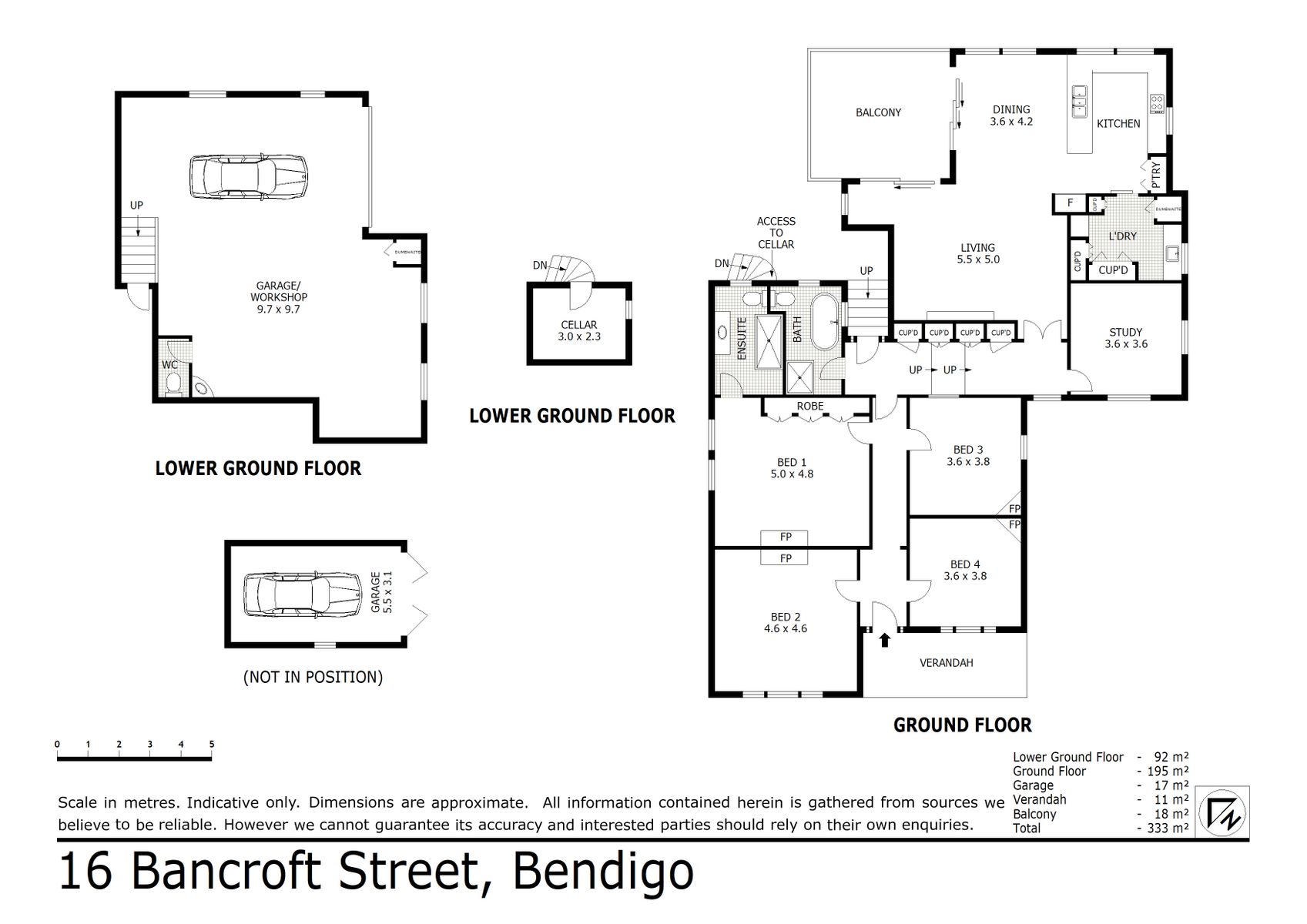Located in a fantastic, tightly-held historic part of Bendigo, this immaculate heritage home is walking distance to the city centre, the arts precinct, the hospital precinct and less than a block to the Faith Leech Aquatic Centre and Queen Elizabeth Oval. With secondary and primary schools also within walking distance, this property is ideally positioned.
Built in 1891, the stunning home retains many original details including timber and iron fretwork; ornamentation on the gable; terrazzo tiling; etched and coloured glass; mantles and fireplaces; cellar; decorative cornice, ceiling roses and picture railing; and sash windows. The current owners have meticulously renovated and restored the property, adding modern style and conveniences whilst still preserving the original character of the home.
The bedrooms are located at the front of the property, within the original build, and benefit from the high ceilings, original fireplaces (two marble and two timber mantles) and generous proportions of the Victorian style. The incredible master suite has custom cabinetry that perfectly suits the space, and an ensuite with walk-in double shower and stone benchtop. The family bathroom, at the end of the entry hall, is fully renovated with stone benchtop, freestanding original bathtub and walk-in shower.
The more modern section of the home attaches seamlessly to the historic part, with timber steps leading up past a floor-to-ceiling picture window to a large study and into an open plan kitchen, living and dining space. This light-filled triple aspect, north-facing room is beautifully appointed and the kitchen features stone benchtops, high-end appliances and a butler’s pantry that also serves as a laundry.
Glass sliding doors from the living area open out to a paved terrace that overlooks the rear garden – perfect for entertaining. The garden wraps around the house and enjoys lawn, established fruit trees and camellias, creating a peaceful and tranquil outdoor space to relax. Double gates from the side street allow secure vehicle access to the yard, and a roller door opens to the spacious garage and workshop.
Additional features include:
Ducted evaporative cooling and gas hydronic heating
Split system heating and cooling in main lounge
Restumped (concrete stumps) and restored throughout
Reroofed in galvanised iron with required supports
Rewired with underground electricity supply
New section of home built with Green Energy bricks (R rating of more than 8)
High performance uPVC double glazed windows
High end kitchen appliances including double ovens, one of which is a steam combi oven, dishwasher and induction cooktop
Large garage and workshop under the house, accessible from side street and including insulated roller door, powder room and 9’ (2.75m) ceiling
Remote control external blinds on main living
Internal honeycomb blinds
400l solar heated stainless-steel hot water system
3.41kw solar PV array
Security alarm system
Dumb waiter (100kg capacity between garage and laundry/pantry)
Rainwater tanks (total approx. 20,000l capacity)
Greywater recycling system
Automatic pop up sprinkler system and dripper system
Original cellar, stone garden shed and brick shed
It is rare to find a property of this era, in such a central locale, needing absolutely no work done to it. With every detail considered and all the heritage features so beautifully retained and perfectly blended with the new, this stunning property offers a chance for the new owner to enjoy inner city living in space and style.

