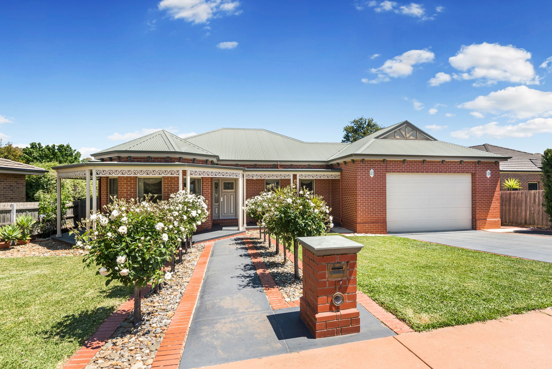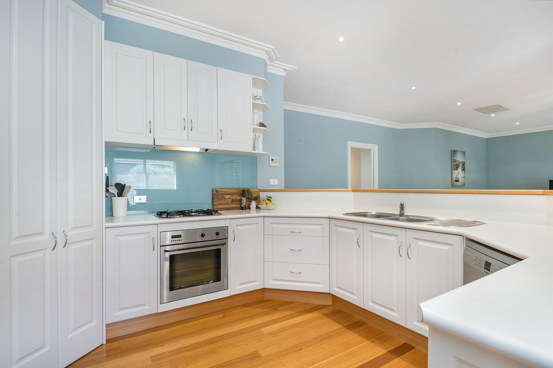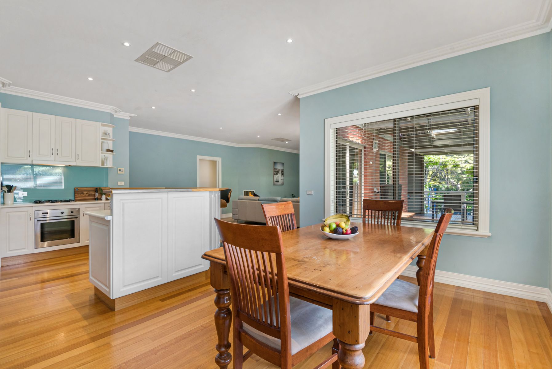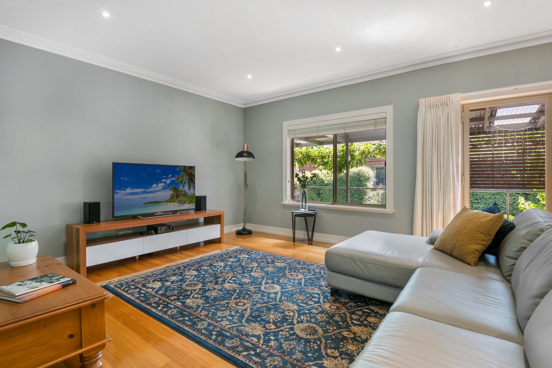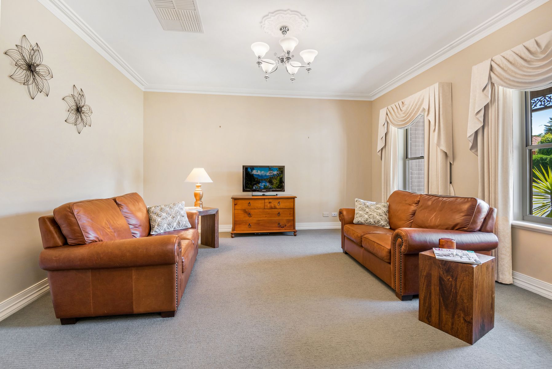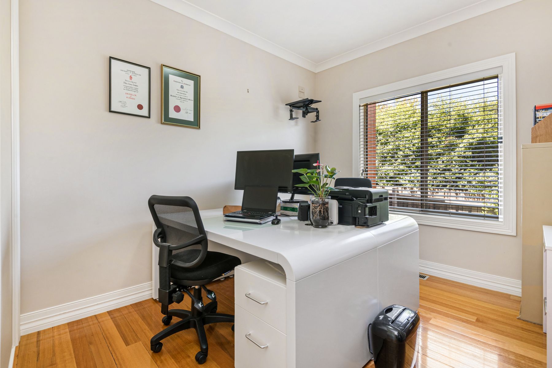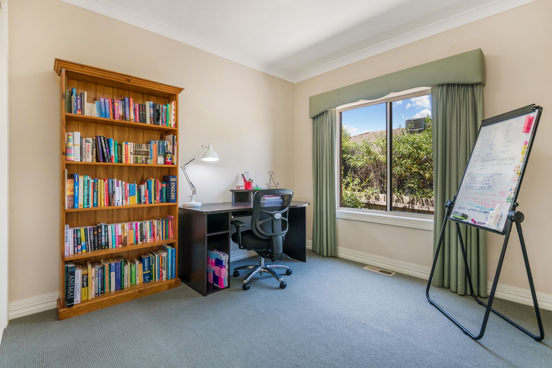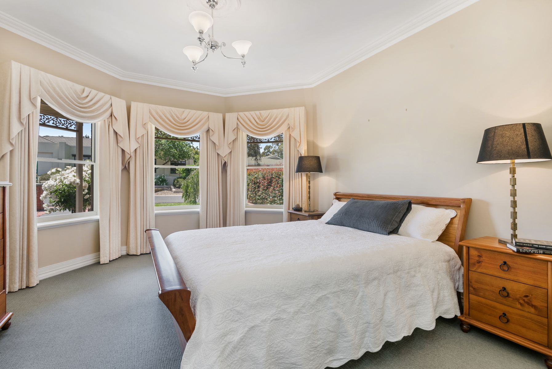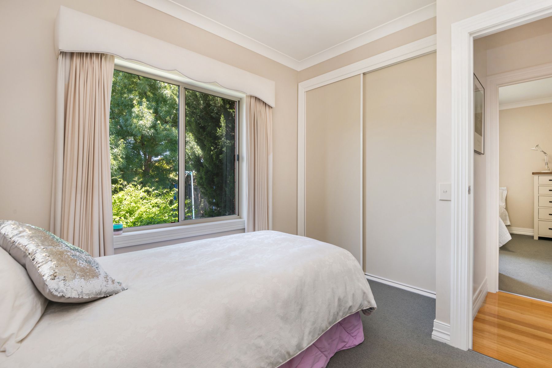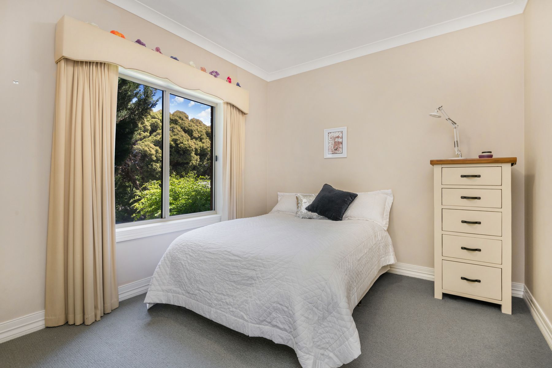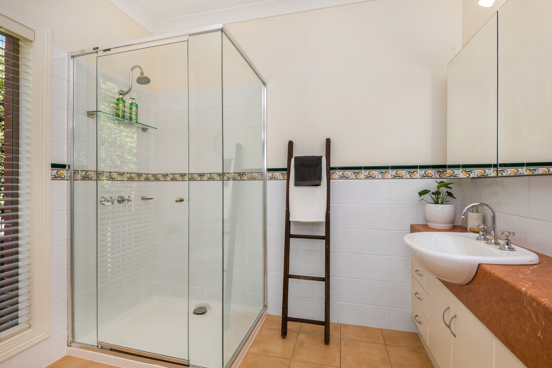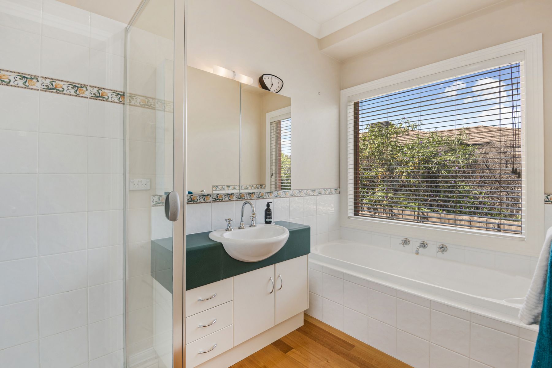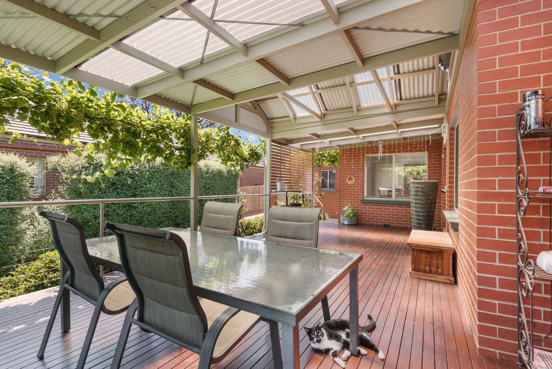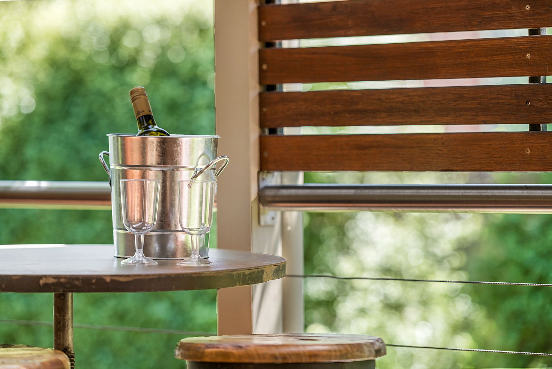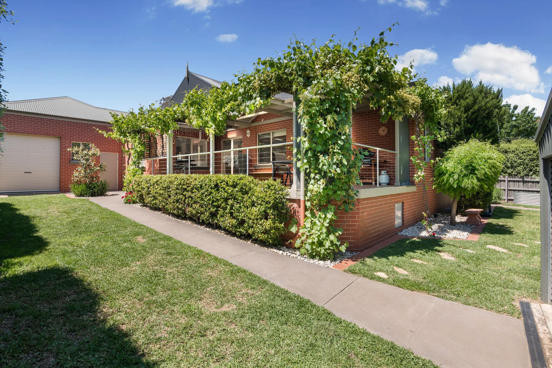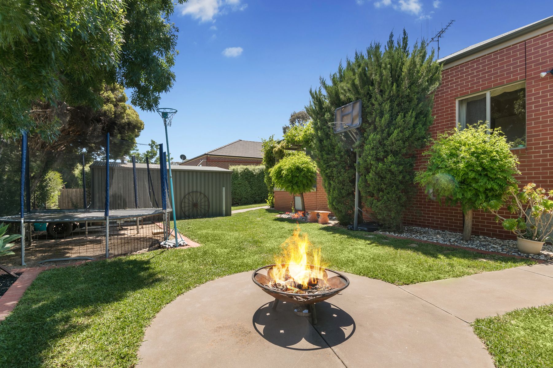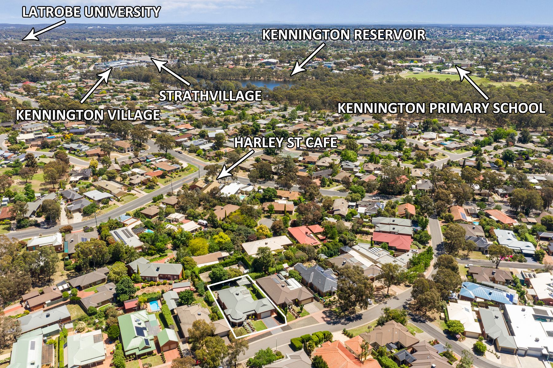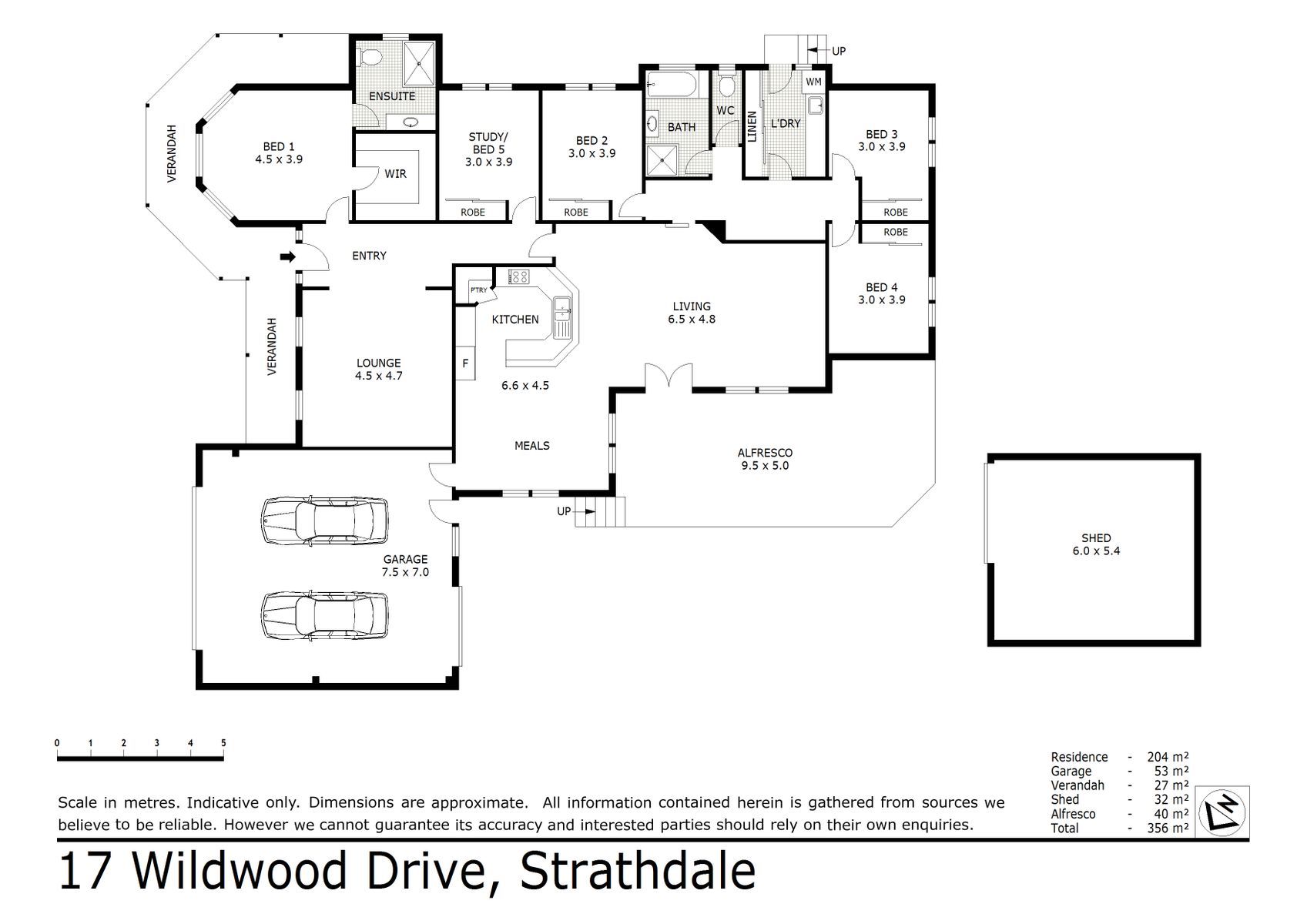Ideally located in an established street, with Harley Street Café just around the corner, this craftsmen built family home is walking distance to bus stops, Kennington Reservoir, Strath Village, sporting reserves, bushland walking and bike tracks, La Trobe University, and primary and secondary schools.
With manicured gardens, this beautiful family home features five bedrooms, two bathrooms, formal and open-plan living paired with a stunning alfresco entertaining area.
The clever floor plan unfolds beyond the front entry with Tasmanian Oak timber flooring, high ceilings, decorative corbels, and ceiling roses offering plenty of charm. On one side of the main entry sits a formal lounge area, and further down the hallway is a spacious open plan kitchen, living and dining room. The kitchen enjoys fantastic storage and a door from the double garage provides an additional practical, secure entry to the home.
The master bedroom is positioned at the front of the house and is the perfect parent’s retreat with large bay windows; a spacious walk-in robe with custom storage; and ensuite. Next to the master is a second spacious bedroom with built-in robes – ideal for a home office or a nursery. Off the main living area is the children’s wing with three remaining bedrooms, all with built-in robes. This section of the home also features a light filled laundry with access to the side and rear of the house; a family bathroom; a separate toilet; and great storage options.
French doors from the living space open out to a gorgeous timber north facing spacious deck with an established grapevine wrapping around the patio and offering protection in the warmer months. This excellent alfresco space is absolutely perfect for entertaining and overlooks the garden and a large shed in the rear corner of the yard. The yard features landscaped garden beds, lawn, fire pit area, trampoline/trailer area and vehicle access is easily available thanks to a roller door from the double garage.
Additional features include:
Ducted evaporative cooling and ducted gas floor heating
Modern kitchen appliances including dishwasher, oven and four-burner gas cooktop
Extra-large garage (7m x 7.5m), 2.7m high front roller door, with 2.4m wide roller door for rear access
Shed at rear (5.4m x 6m with single roller door, concrete flooring, lights and power)
Spa bath in bathroom
Automated sprinkler system
Grey water system linked to rear garden
North-facing living and entertainment area
Additional storage under the house and pergola
This absolutely immaculate home is move-in ready and offers easy, quality family living. It’s ideally positioned close to schools, shopping, parklands, buses, and a short drive to the CBD.
