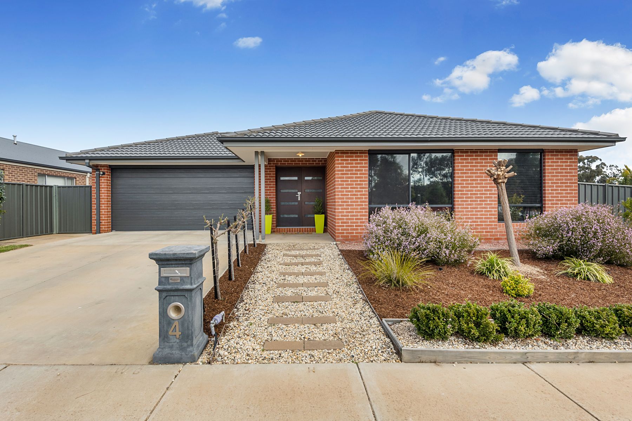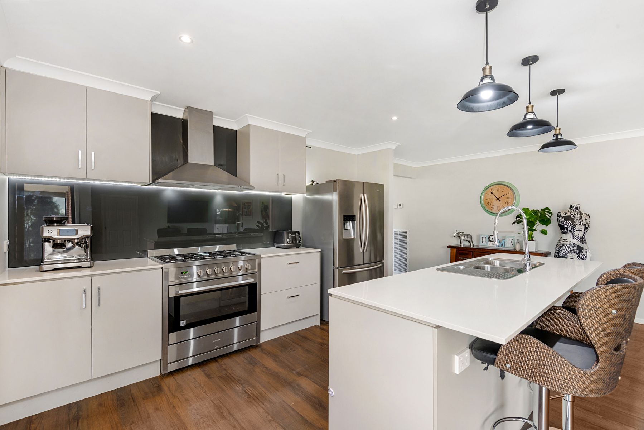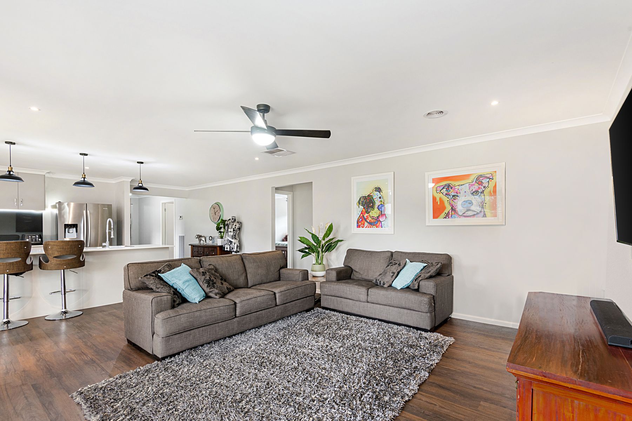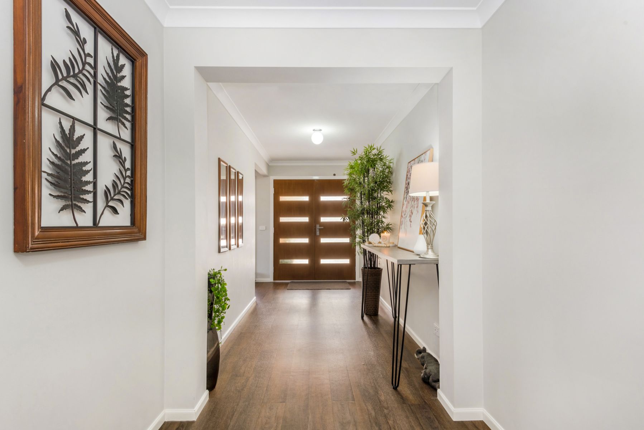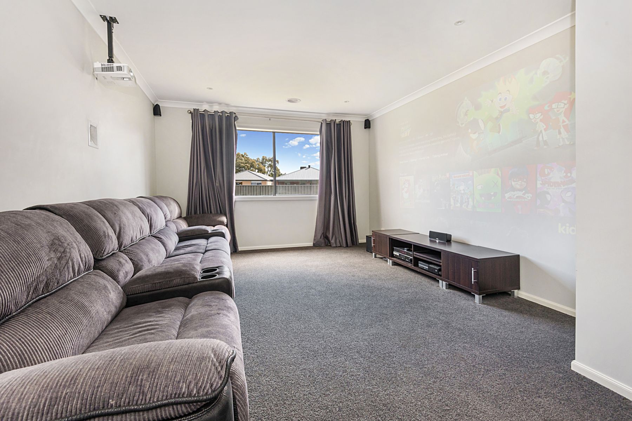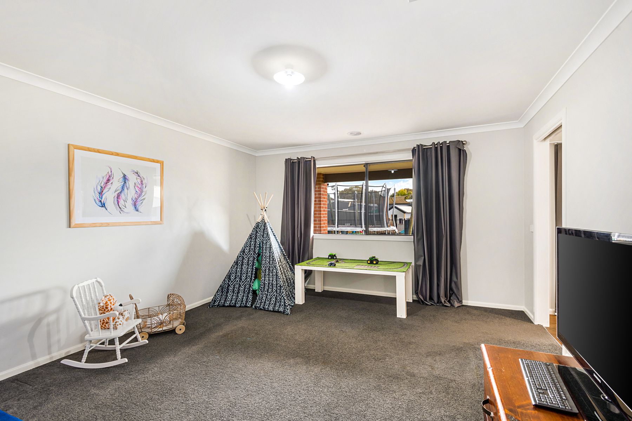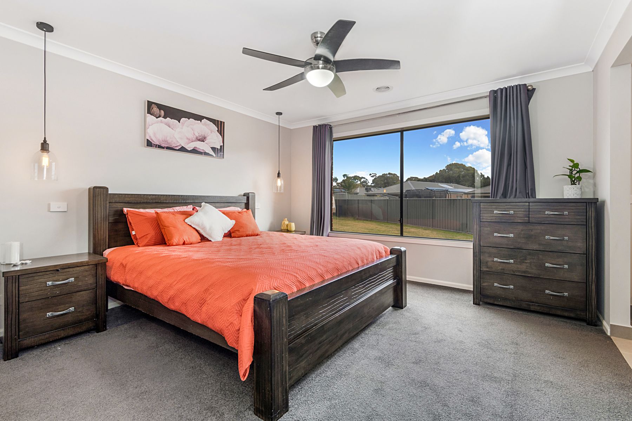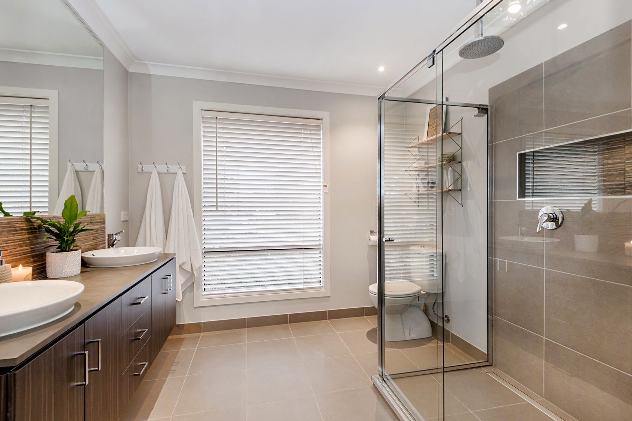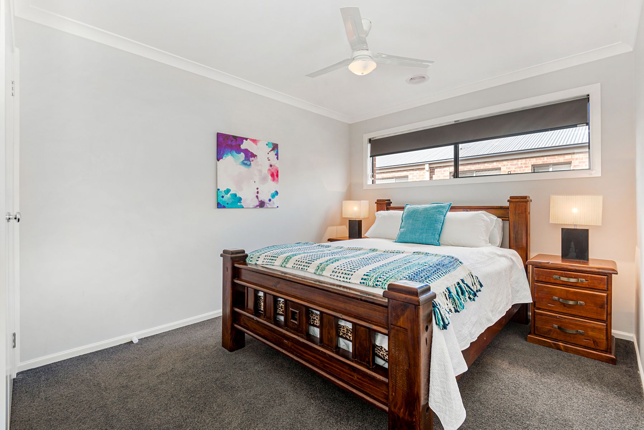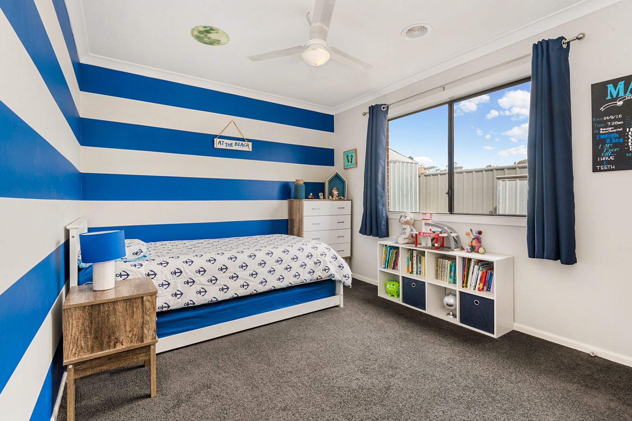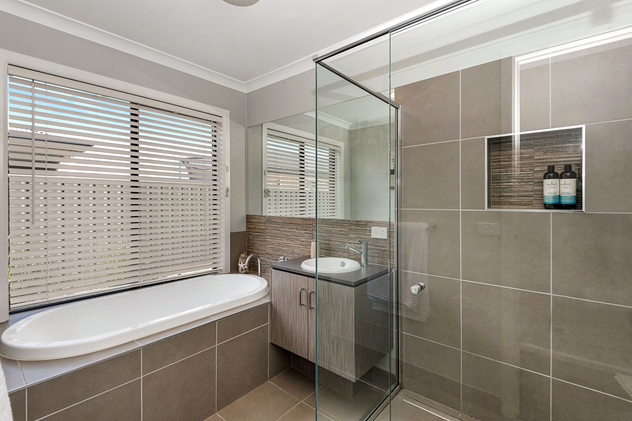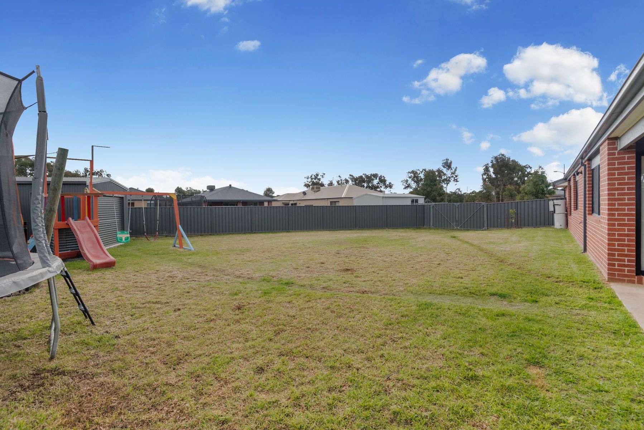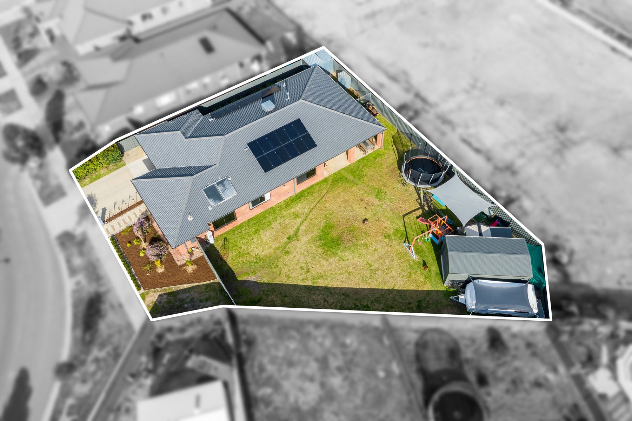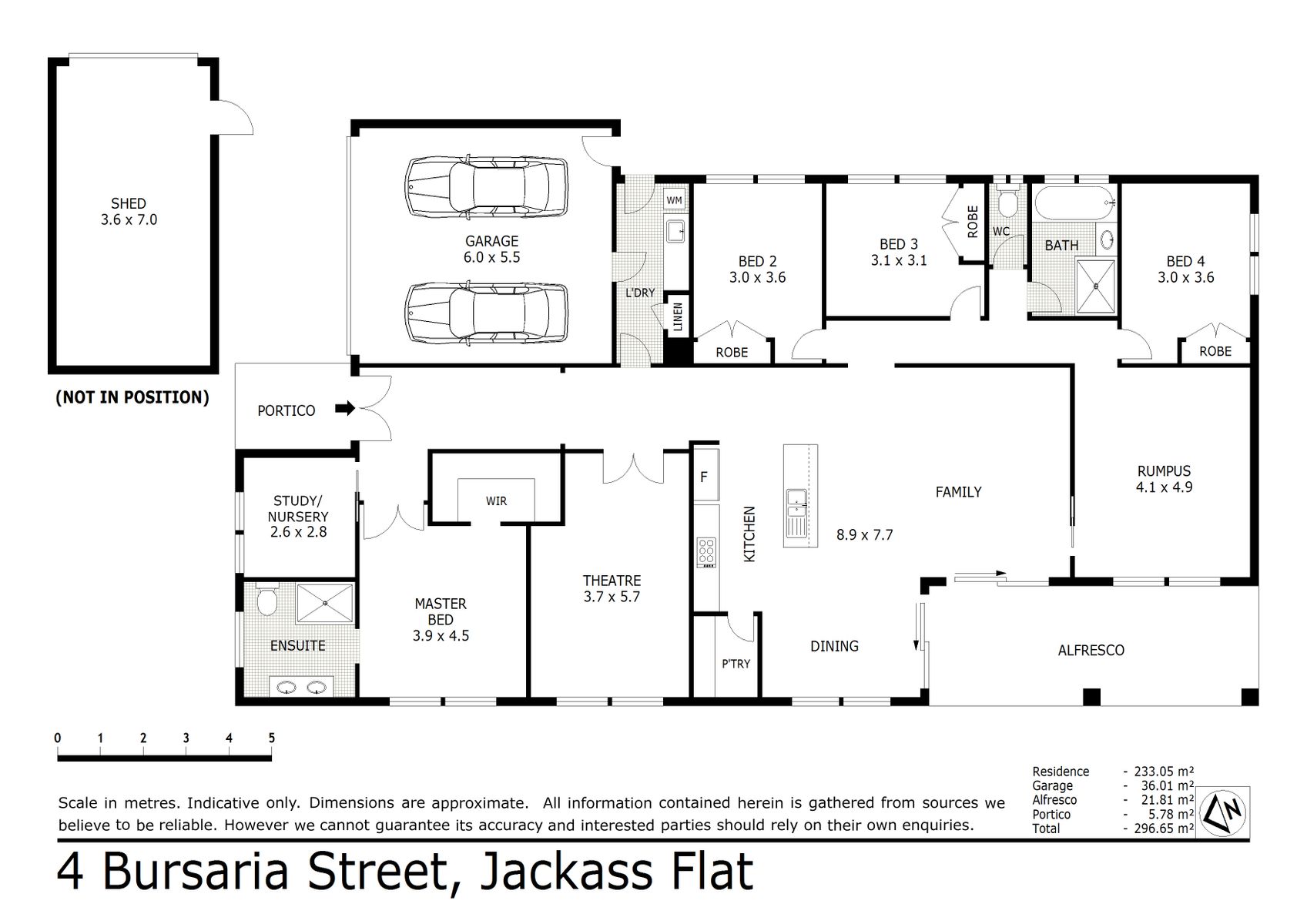- Practical locale: walk to bus stops, playground and reserve; five minutes’ drive to both Epsom and Eaglehawk amenities including primary and secondary schools, train station, supermarkets and golf courses
- Three large living areas
- Double gates at side of home allowing secure vehicle access to rear yard
- Shed at rear of block (concrete floor, roller door, 3.7m x 7m)
- Fantastic alfresco area (lights, power, natural gas and hot water connections)
Executive summary:
This 2016 Porter Davis home is light-filled and spacious, offering stylish family living and plenty of scope both inside and out. Perfectly designed for a growing family, the property is a short stroll to walking tracks, reserve and playground. An easy drive to the many amenities of both Eaglehawk and Epsom ensure there is an abundance of amenities at your doorstep, including schools, shops, sporting facilities and train station. Absolutely ideal for a family seeking plenty of room, this is a home that offers space for everyone. Sitting in a quiet court, the landscaped front garden provides great curb appeal and the contemporary façade belies the scale of the property.
Double doors at the front porch open in to an entry hall. A dedicated study at the front of the home is perfect for those requiring a home office, and next door is the master suite with walk-in robe and ensuite with double vanity and double shower. A formal lounge is set up as a theatre room, and in the heart of the home is a generous open plan kitchen, lounge and dining space. A third living area is located at the rear of the home, with a hallway to the children’s wing accessible from both this space and the central living area. With three bedrooms, all with built-in robes; a family bathroom; separate toilet; linen; and laundry, this is a great zone for kids. A large alfresco is positioned off the main living space and this area overlooks a fenced play space, shed and the sizeable backyard, which is set to lawn.
Additional features:
- Ducted evaporative cooling and heating throughout
- Ceiling fans in all bedrooms and main living
- Modern kitchen with great storage including walk-in pantry, Caesarstone island bench and plumbing for double fridge
- Quality kitchen appliances including 900mm oven, five-burner gas cooktop and dishwasher
- Tinted windows
- Theatre room with projector and wired for surround sound
- Secure access from double garage into laundry and to rear garden
- Partial automated sprinkler system
- 6.6kw solar (with 5kw return)
- Fenced play area with shade sail and sandpit
- Garden shed and storage shed
- Secure pedestrian access at side of home
