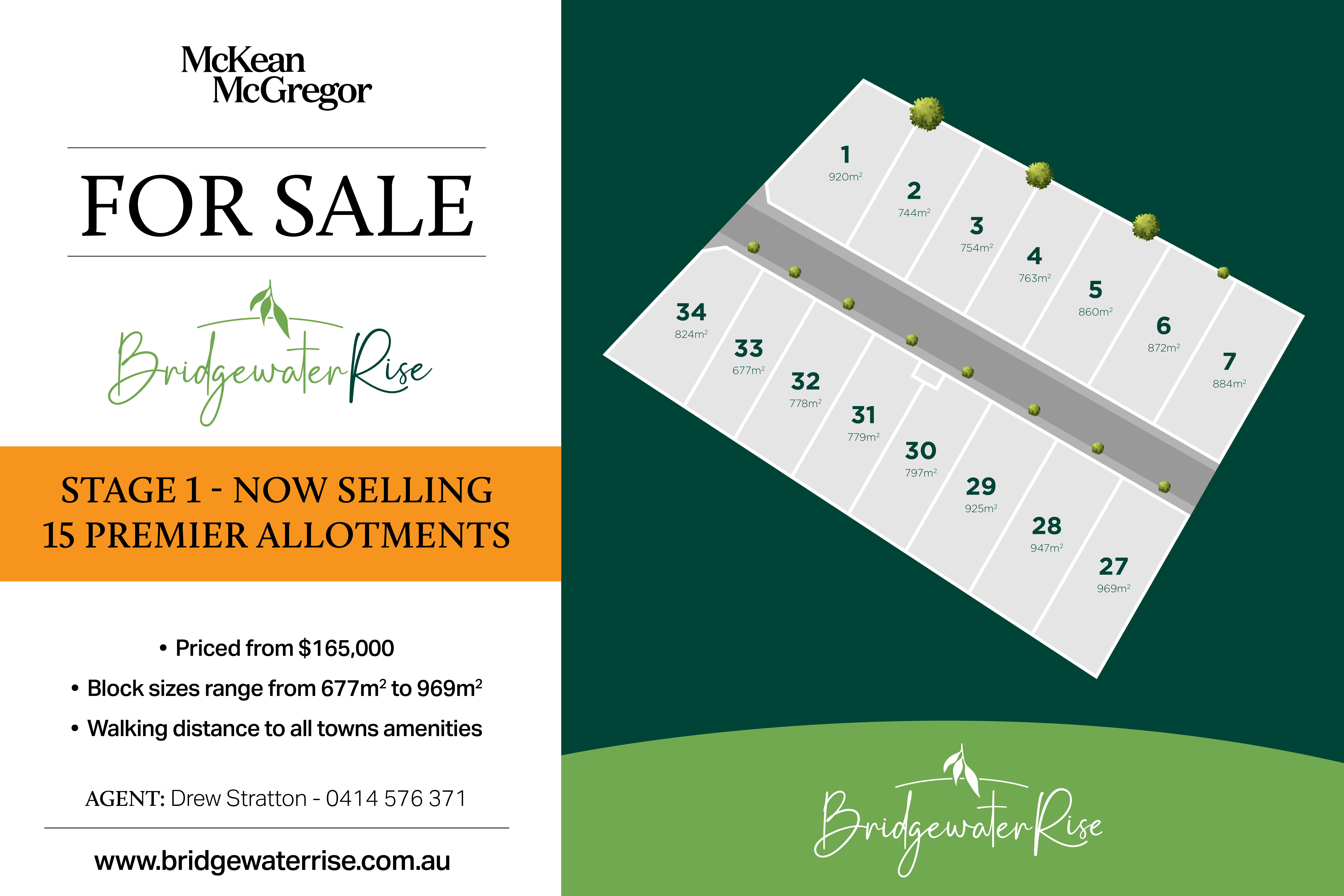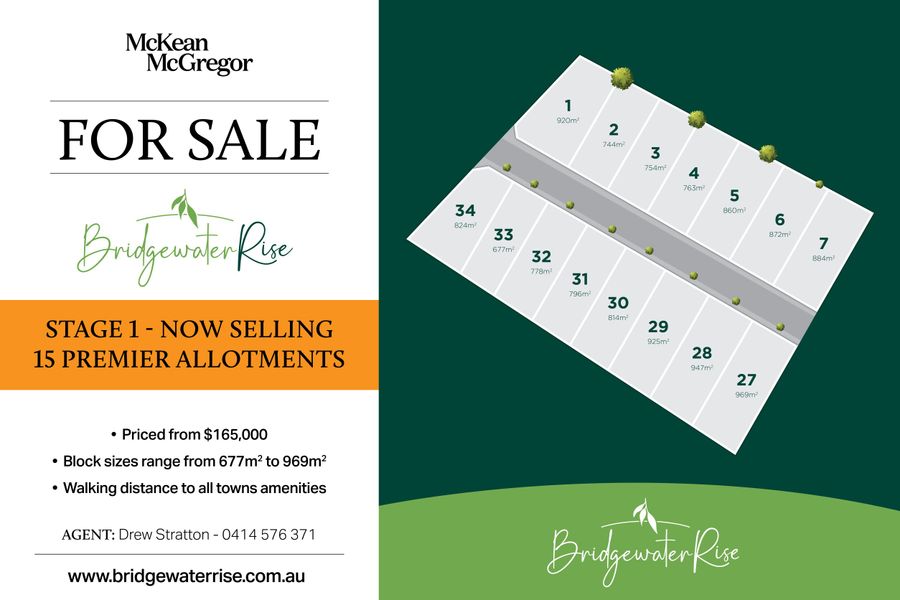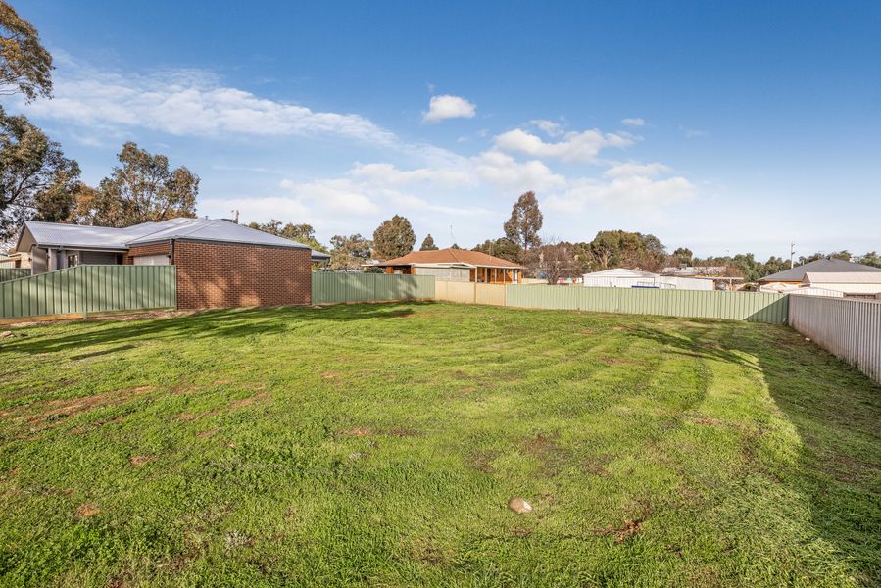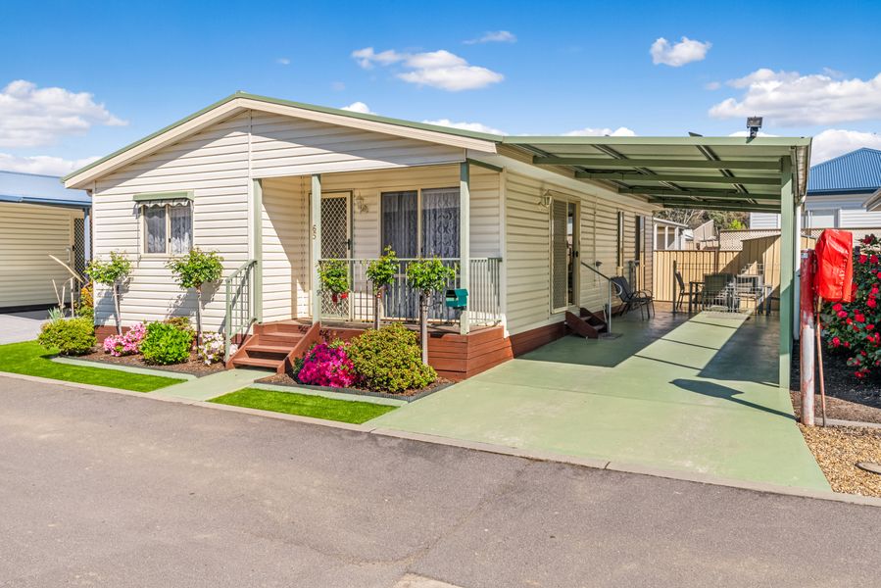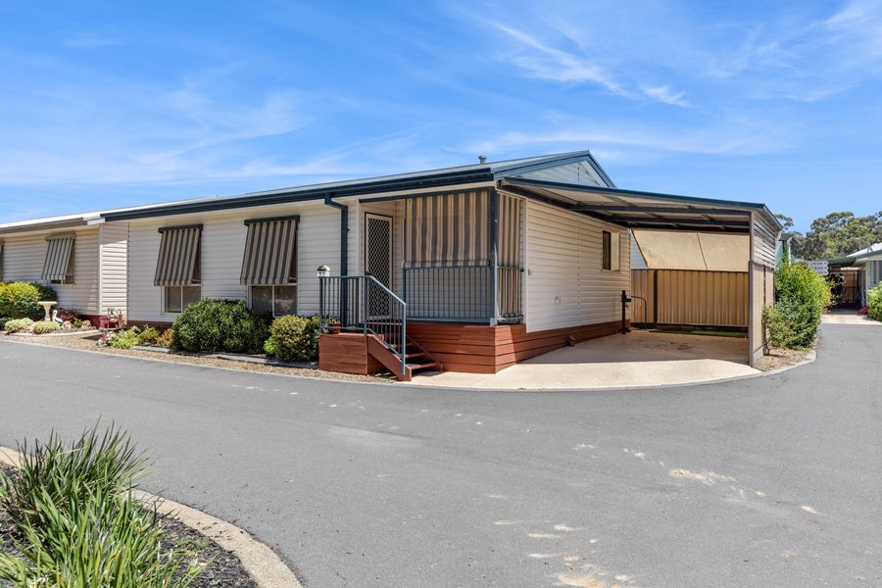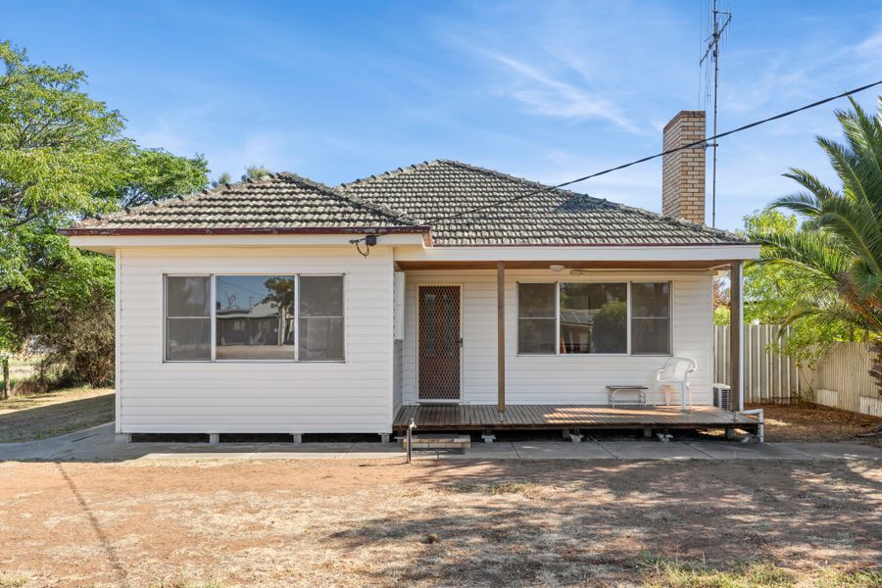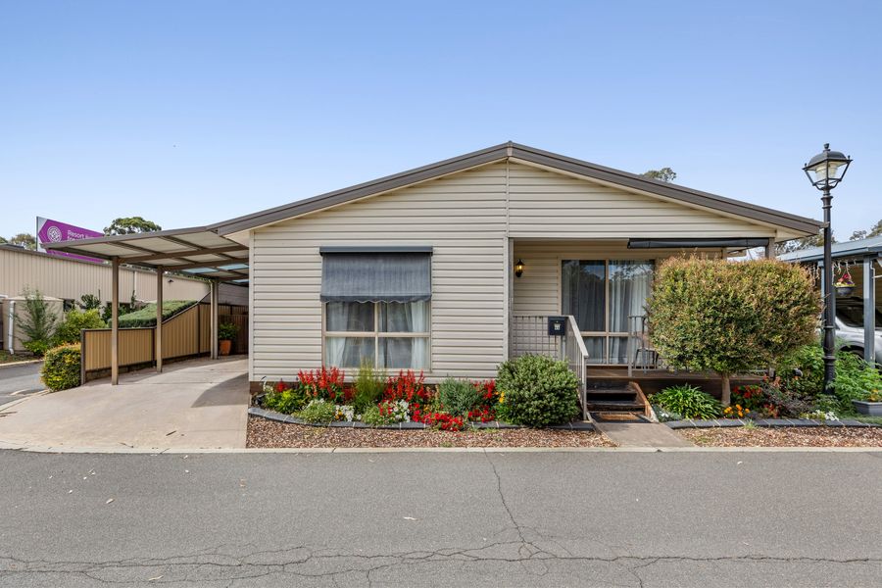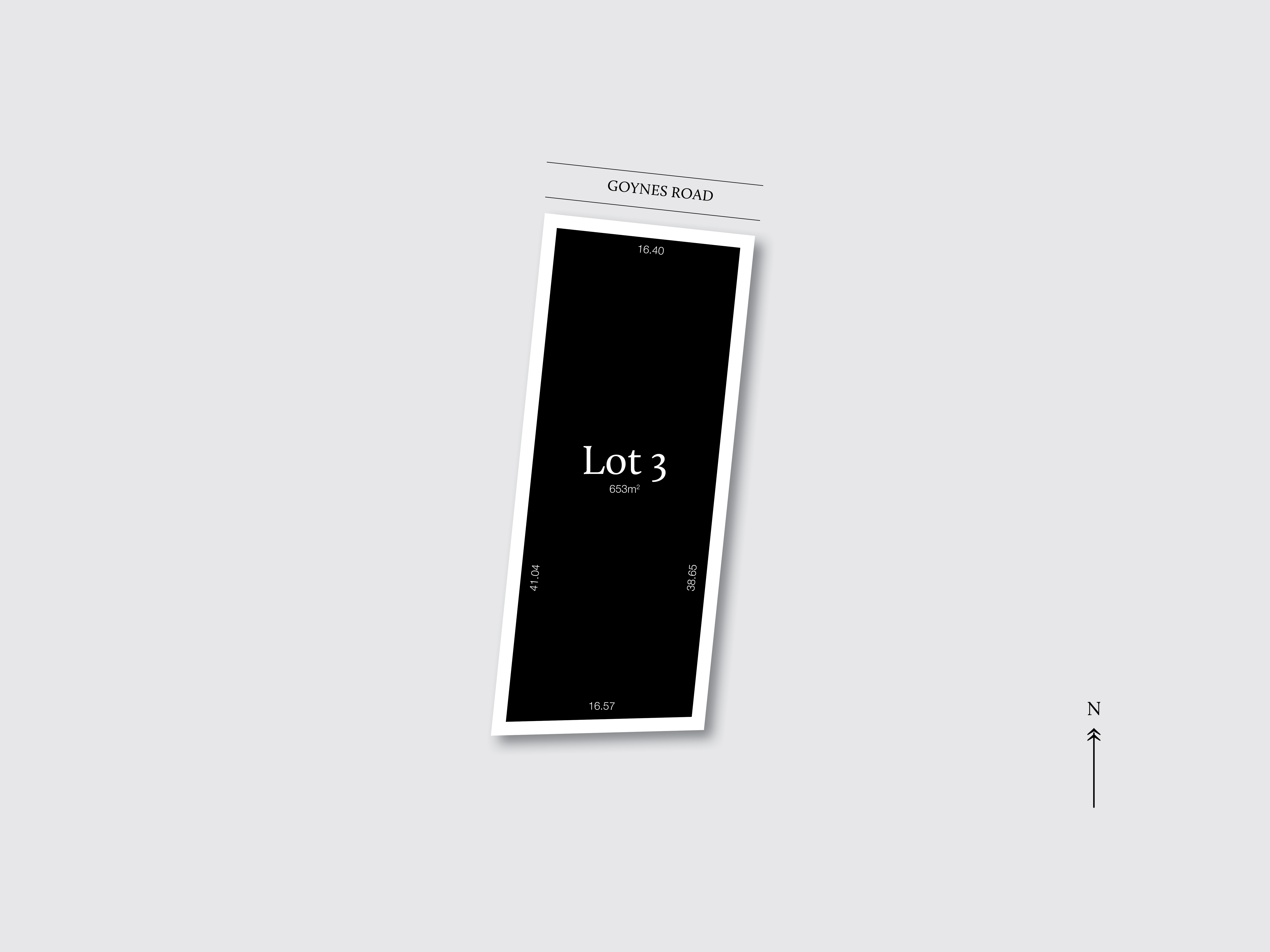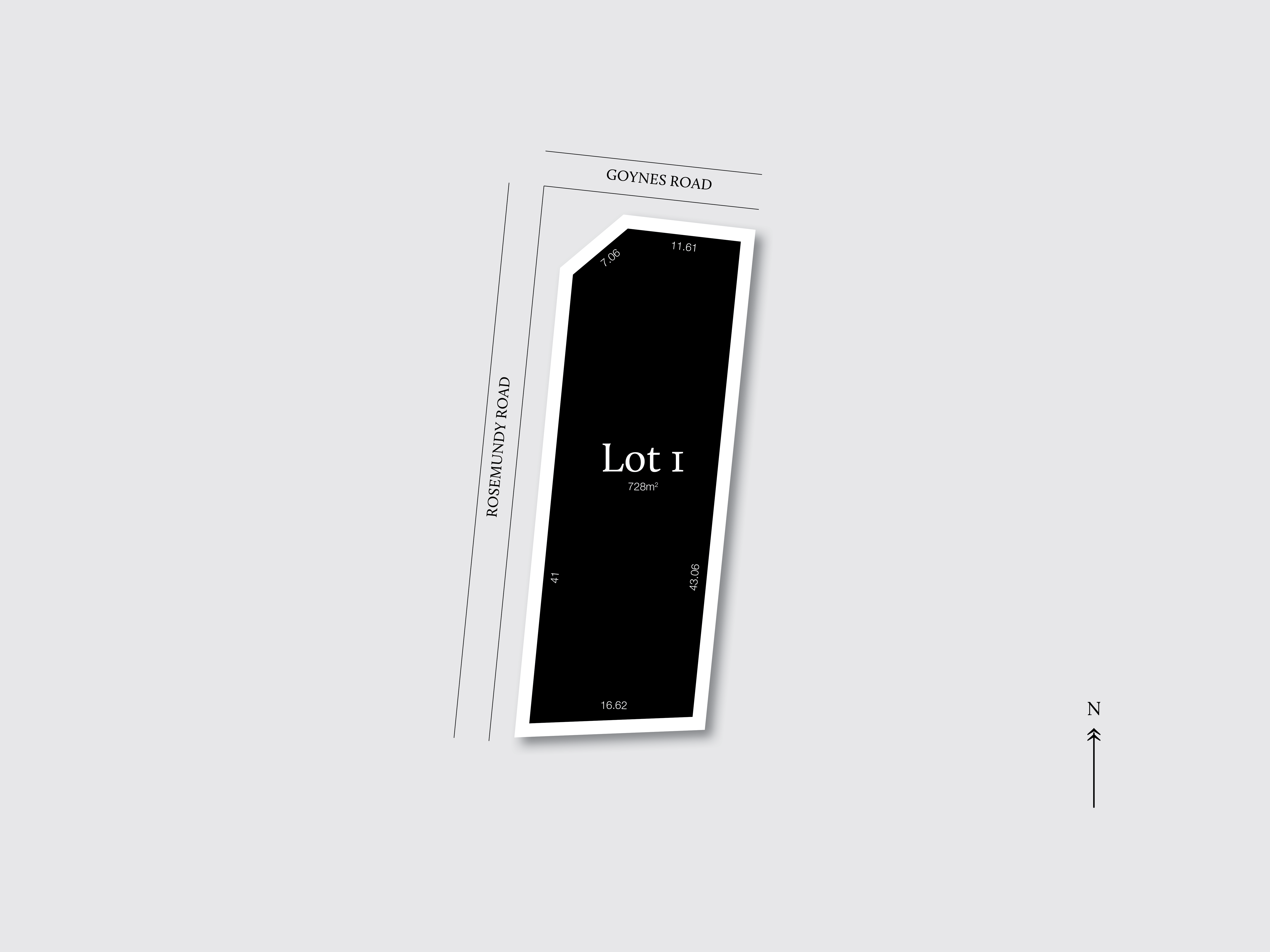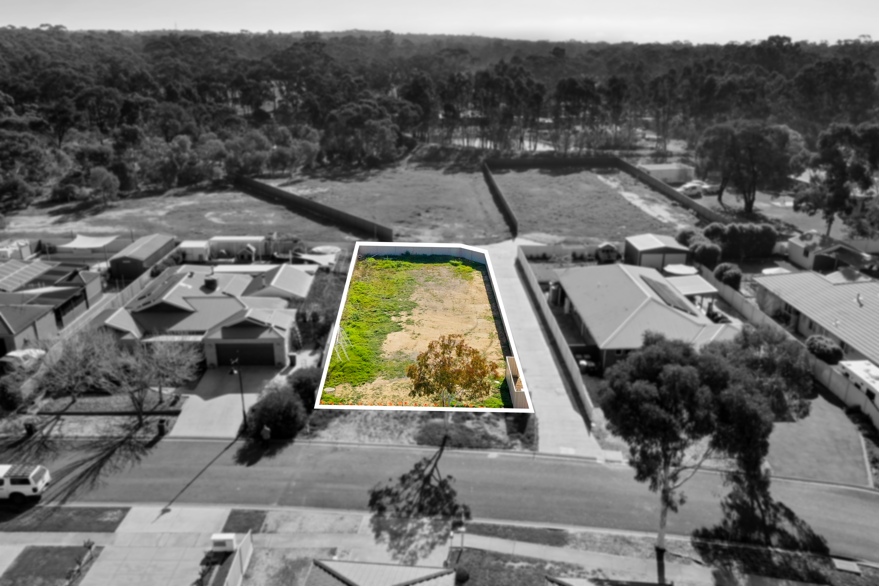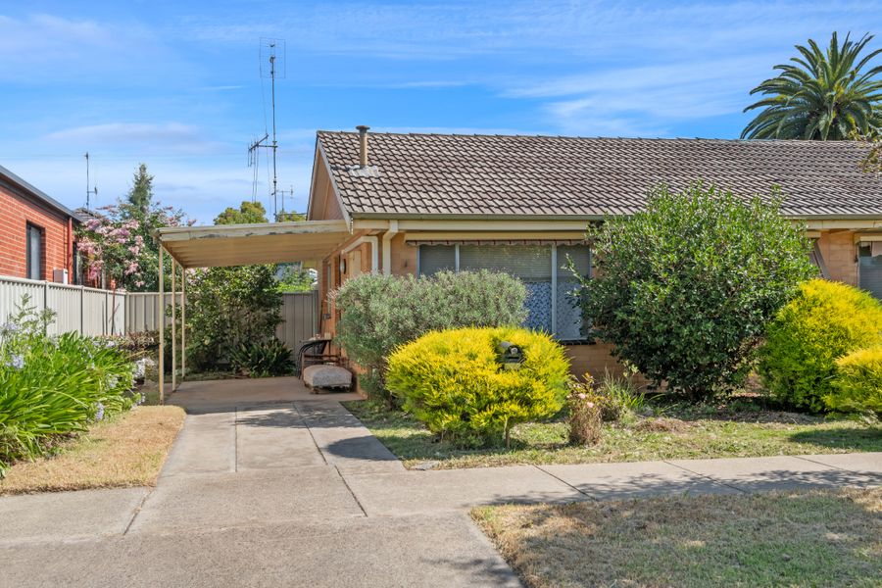Bridgewater Rise - Stage 1 now selling!
This brand new estate is directly adjacent to the Bridgewater Recreation Reserve and offers a rare opportunity to own a parcel of land within walking distance to town amenities, primary school and the Loddon river.
The level allotments with power, water and sewerage connected, range in size between 677m2 - 969m2, are affordably priced and would suit a variety of buyers.
Secure your first step to building your dream home today!
KEY FEATURES:
- Central position: located within the Township zone of Bridgewater on Loddon, adjacent the Bridgewater Recreation Reserve
- Council approved development
- Lot sizes between 677m2 - 969m2
- Power, water and sewer connections
- Less than 30 minutes to Bendigo
Lots 1-7 and 27-34 Acacia Court, Bridgewater on Loddon are now available;
Lot 1: 920m2 - SOLD
Lot 2: 744m2 - $165,000
Lot 3: 754m2 - SOLD
Lot 4: 763m2 - SOLD
Lot 5: 860m2 - SOLD
Lot 6: 872m2 - SOLD
Lot 7: 884m2 - SOLD
Lot 27: 969m2 - SOLD
Lot 28: 947m2 - SOLD
Lot 29: 925m2 - SOLD
Lot 30: 797m2 - $190,000
Lot 31: 779m2 - $175,000
Lot 32: 778m2 - SOLD
Lot 33: 677m2 - $165,000
Lot 34: 824m2 - $205,000
Disclaimer: All property measurements and information has been provided as honestly and accurately as possible by McKean McGregor Real Estate Pty Ltd. Some information is relied upon from third parties. Title information and further property details can be obtained from the Vendor Statement. We advise you to carry out your own due diligence to confirm the accuracy of the information provided in this advertisement and obtain professional advice if necessary. McKean McGregor Real Estate Pty Ltd do not accept responsibility or liability for any inaccuracies.


