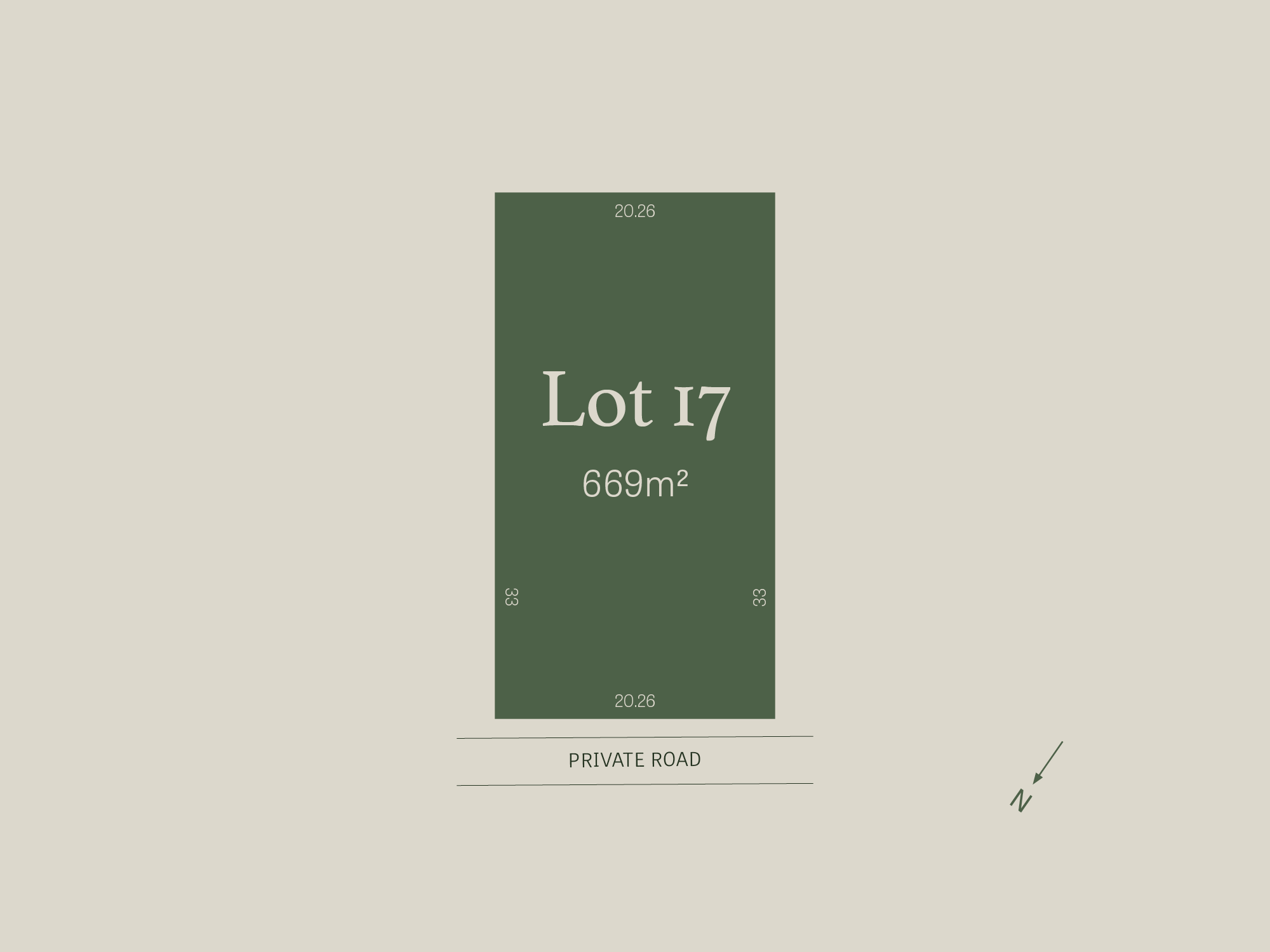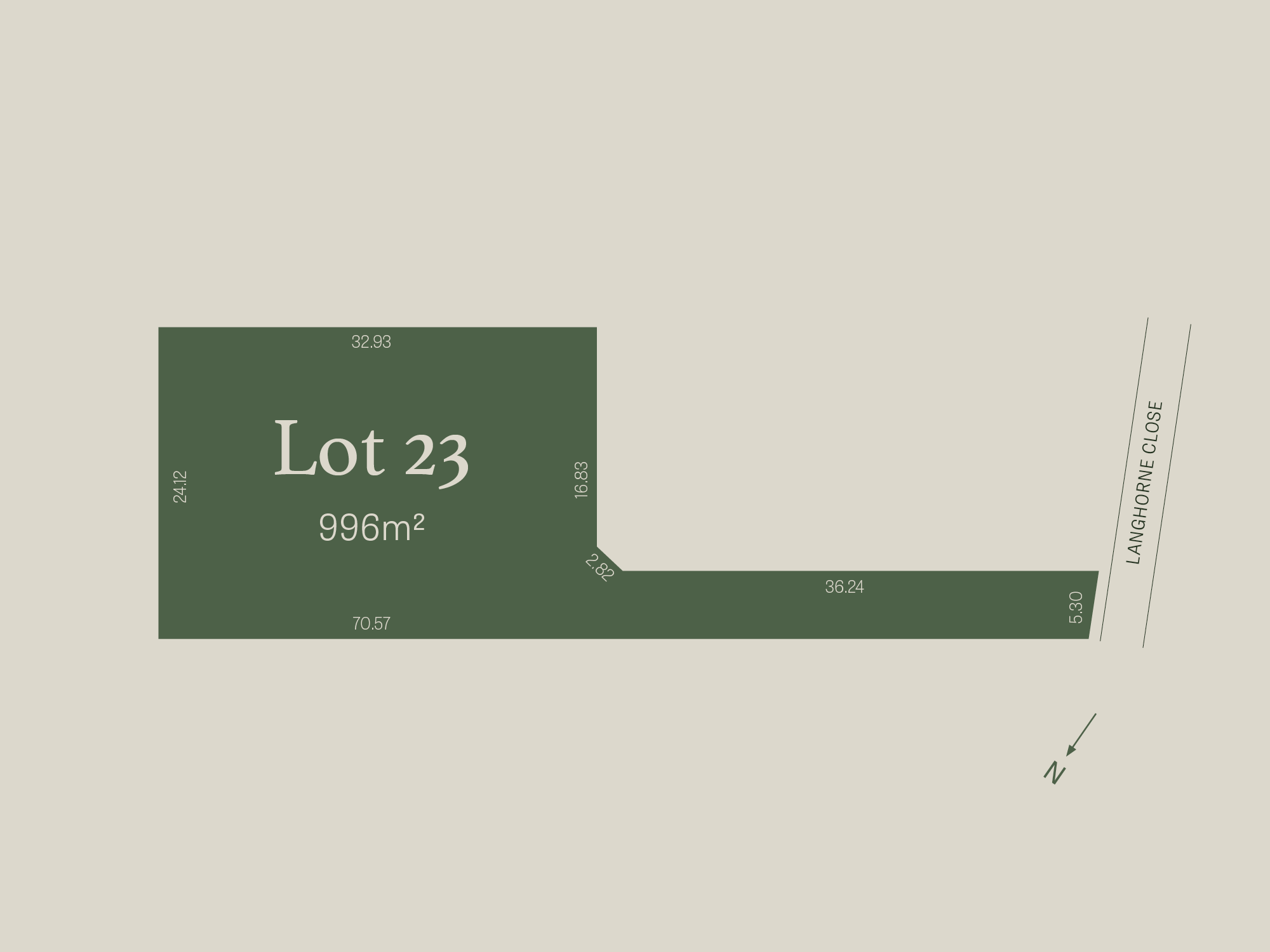Open for inspection parking located off St Aidans Road opposite Mill Street marked "Visitors Carpark" - Please then make your way up the foot path following the signs.
This recently completed renovation located in the ‘St Aidans Building’ of the St Aidans Park precinct is truly stunning. Original exposed brick features combined with modern elements ensure this welcoming New York style apartment will captivate.
• Upon entry, you’re greeted with high ceilings and sophisticated unique features that continue throughout the entire home.
• Both bedrooms are located at the front of the apartment. The beautifully presented master bedroom is complete with walk in robe and ensuite. The ensuite features a double vanity and walk in shower, with the original brick feature wall complimenting this entire space.
• Main bathroom with floor to ceiling tiles is fully appointed including stand-alone bath, walk in shower and stylish black tapware.
• The open plan kitchen and living area invite an abundance of natural light and a view over the property. Kitchen features striking black cabinetry, Pyrolytic Oven and electric cooktop, concealed dishwasher, stone benchtop, and large island bench for ease of entertaining.
• The living area showcases the original brick fireplace, 16ft high ceilings and built in cabinetry, with direct access to the patio area for sophisticated outdoor living and ideal for entertaining.
• Stunning timber staircase with glass balustrade panelling leads to a well thought out mezzanine area featuring an open study and a second living space that could also be utilized as a guest bedroom.
• European style laundry is both practical and space saving.
• Two titled covered carparks in the undercover parking area along with an additional storage room are certainly an added bonus for this residence.
This stunning apartment is set within the prestigious gated complex of St Aidan’s Park, offering an attractive lifestyle with multiple communal areas including large swimming pool, function room and meticulously landscaped gardens. The quality of workmanship that has gone into this renovation in one of Bendigo’s most iconic buildings is admirable and will not fail to impress.
Disclaimer: All property measurements and information has been provided as honestly and accurately as possible by McKean McGregor Real Estate Pty Ltd. Some information is relied upon from third parties. Title information and further property details can be obtained from the Vendor Statement. We advise you to carry out your own due diligence to confirm the accuracy of the information provided in this advertisement and obtain professional advice if necessary. McKean McGregor Real Estate Pty Ltd do not accept responsibility or liability for any inaccuracies.
Sold













