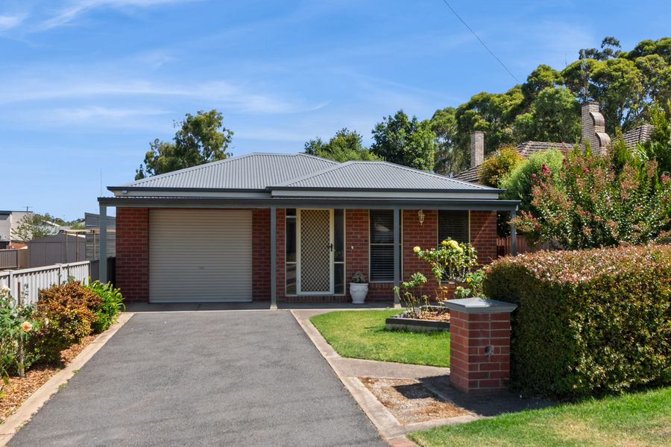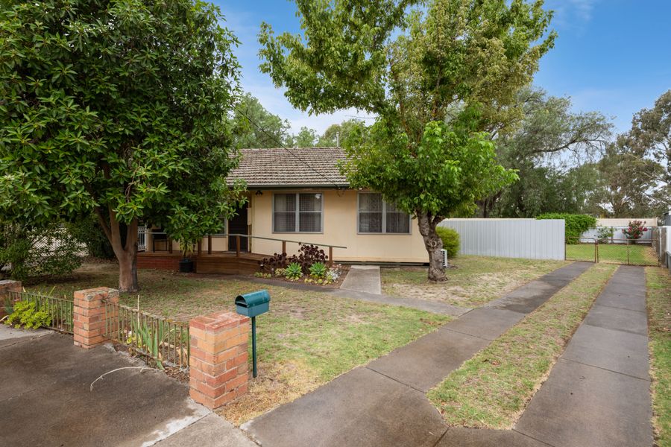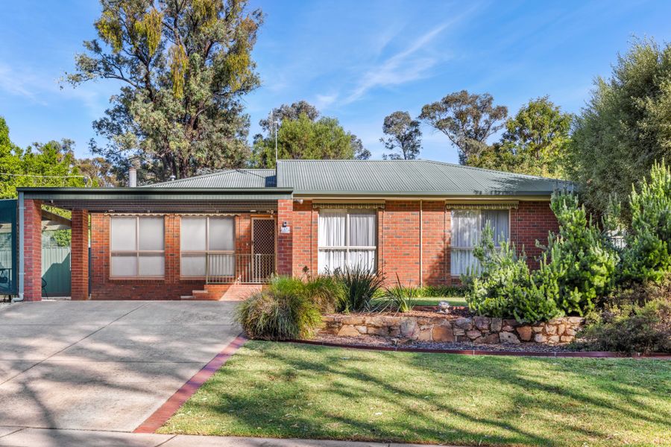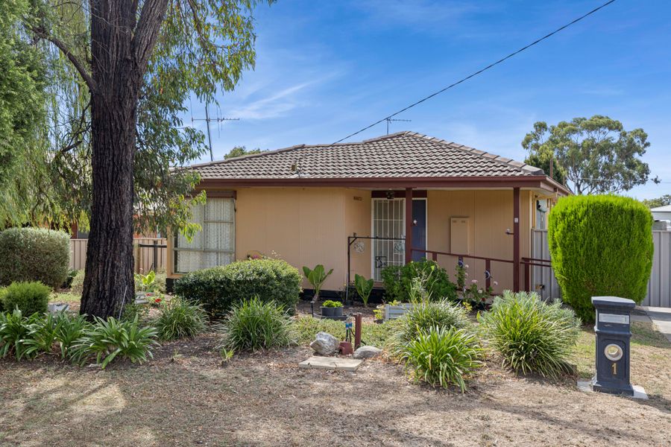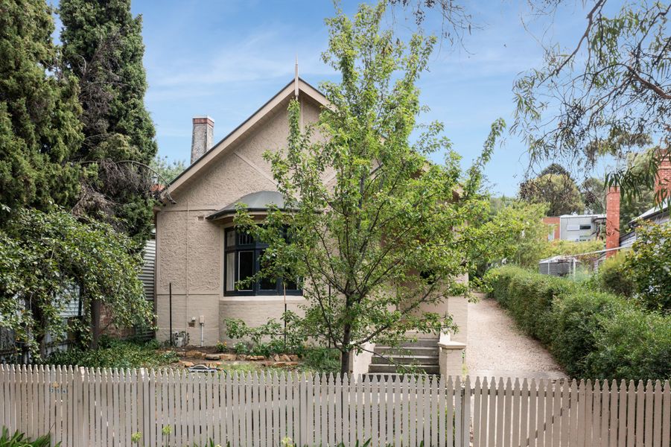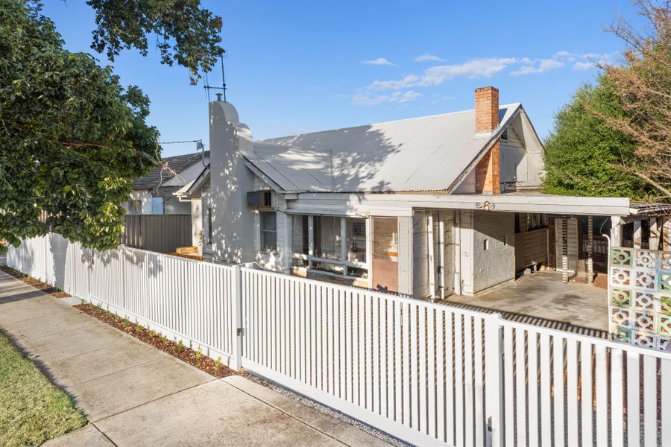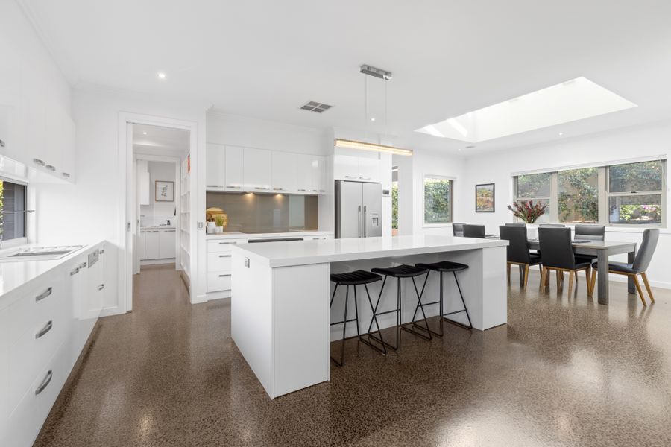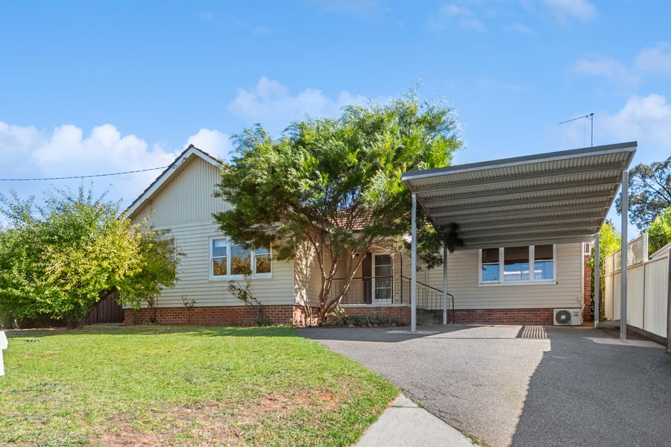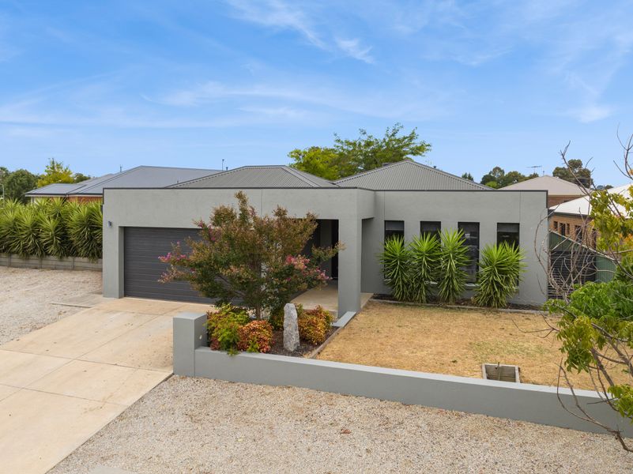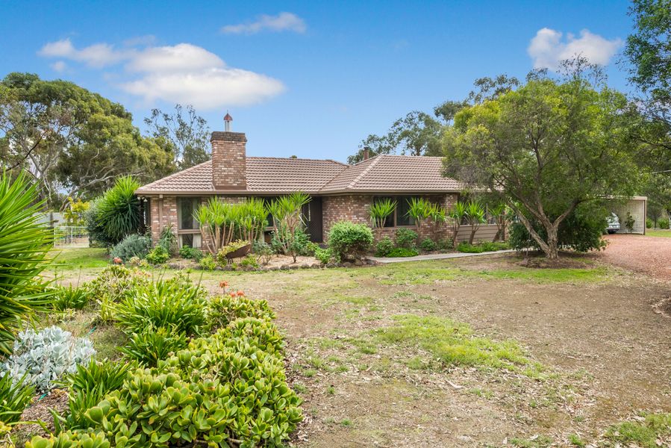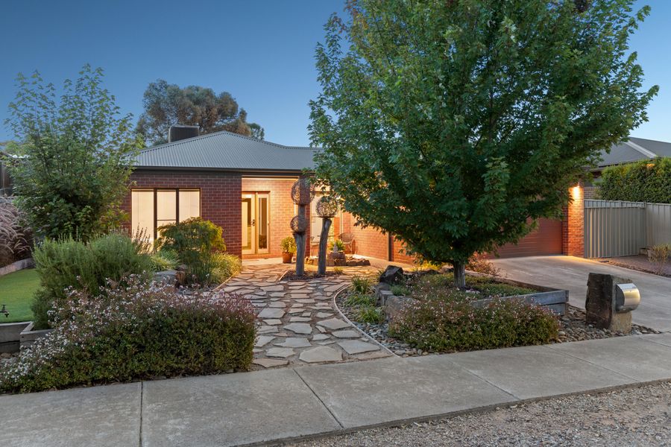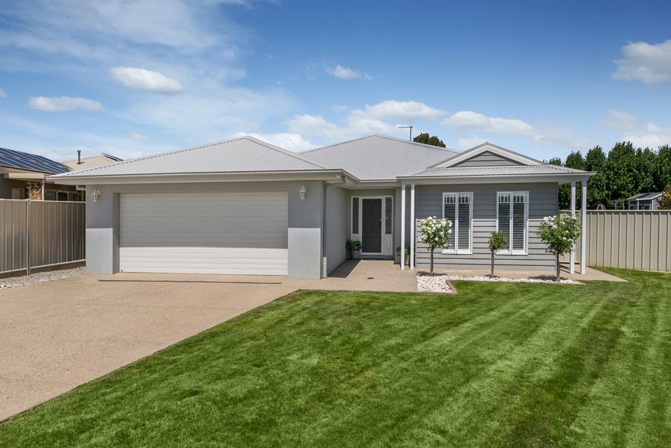With grand proportions, incredible views, great proximity to the CBD and an easy-care garden, this stunning home offers outstanding executive living.
This simply gorgeous townhouse offers premium executive living with generously proportioned rooms and an exceptional, modern design and finish. Absolutely perfect for a professional, or a downsizer, who doesn’t want to compromise on internal space or contemporary luxury, yet requires a low-maintenance garden that offers space to entertain.
- Convenient locale: walking distance to bus stops and supermarket; five minutes to both CBD and to Strath Village
- Stunning views across Bendigo from upstairs living and balcony
- Generously proportioned rooms throughout
- Excellent storage throughout, including large understairs storage in laundry
- Undercover alfresco area with decking, downlights, power and pulldown shutters
Located in a quiet, established street, the Luke Drummond-build is elevated on the allotment and is one of two townhouses. With exceptional views across the city, the property enjoys excellent off-street parking and the double garage features great storage, including a temperature-controlled wine cellar. The main entry provides a breathtaking welcome with high ceilings, floor-to-ceiling double glazed windows, and polished concrete flooring. An expansive living area – large enough to serve as both formal living and dining – looks out to a neat, easy-care courtyard and seating area. Beyond this space is a generous bedroom and a full powder room with shower, an ideal guest suite. At the rear of the lower level is a spacious open plan kitchen, living and dining area with quality fixtures and fittings and a walk-in pantry that leads through to a laundry.
A wide, carpeted stairway will take you to the upper level. Another generous bedroom, a luxurious bathroom with semi-freestanding tub and a walk-in shower, as well a separate toilet, are all positioned to one end of this floor, along with great storage and a laundry chute. The main bedroom is truly vast and features a sliding door to a neat balcony, a sizeable walk-in robe with custom cabinetry, and a large ensuite with separate toilet. To the front of the upper level is a third living space, or a fourth bedroom. Full of natural light, this room leads out to balcony that offers expansive views. The fully landscaped outdoor area is private and low-maintenance and includes garden beds that wrap around the home, as well as an undercover alfresco space allowing year-round dining.
Additional features:
- Ducted evaporative cooling and ducted gas heating
- Quality kitchen appliances including dishwasher, 900mm oven and five-burner induction cooktop
- Double glazed windows
Timber plantation shutters
- High ceilings throughout and v-lux skylights with automated awnings in kitchen
- Laundry chute
- Custom cabinetry throughout including shelving in both downstairs living spaces and in walk-in robe
- Floor-to-ceiling tiles in wet areas
- Water feature
- Fully irrigated watering system in garden
- Slimline water tank
- Garden shed
- Secure access from double garage into home (garage also features built-in storage and temperature-controlled cellar)


