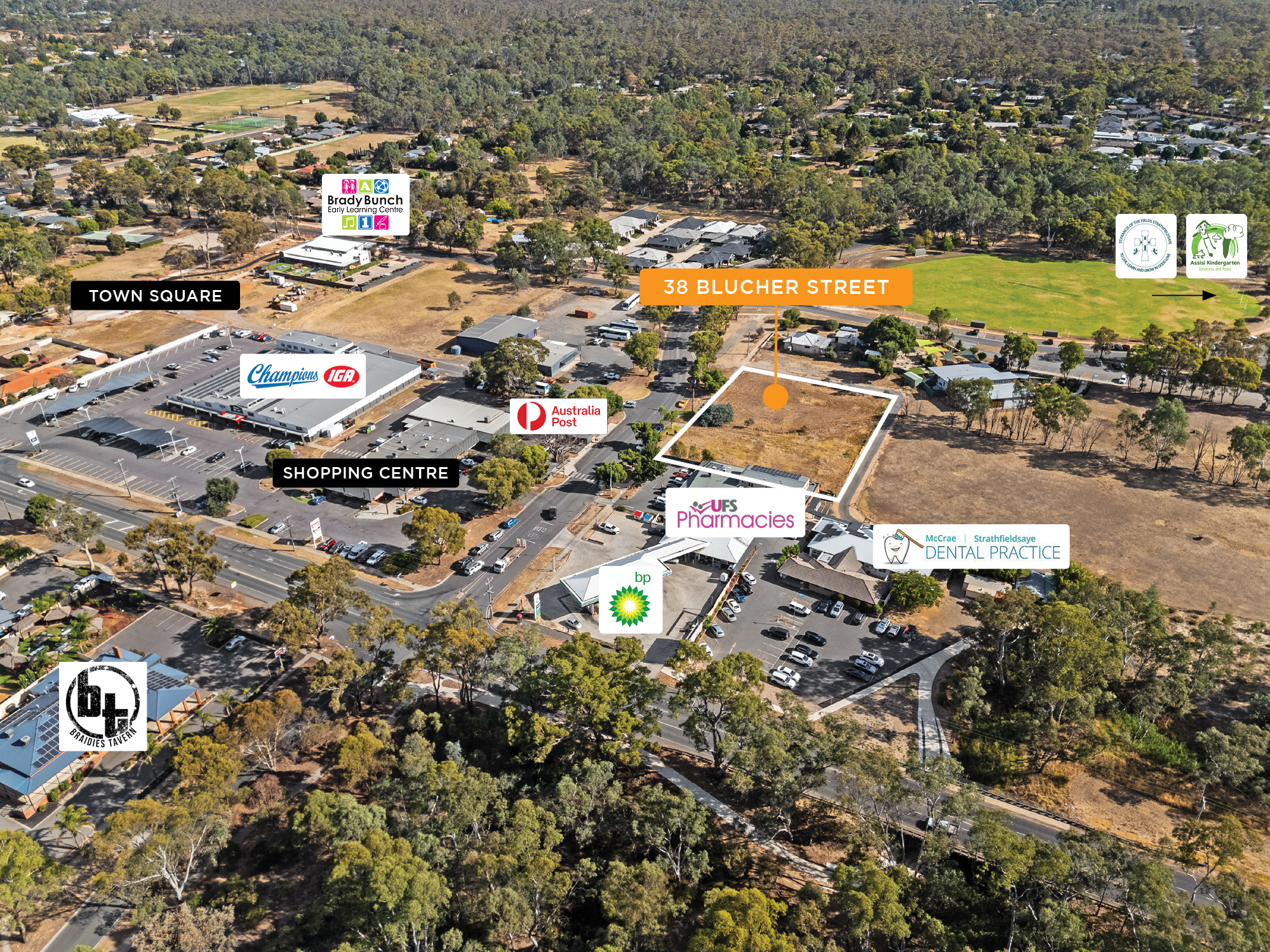Strong. Bold. Refined.
With its dramatic monochrome palette and high-end finishes, this sleek urban barn is a standout. Expertly designed and executed to perfection, this rare opportunity is for buyers who seek the extraordinary. Every inch of this bespoke property reflects precision and intent.
Set on small acreage, just minutes from Strathfieldsaye and Bendigo, it offers privacy and space without compromising on convenience. The minimalist façade finished in charred timber cladding (Shou Sugi Ban), conceals a spectacular interior where oversized windows flood the space with natural light and uninterrupted views of the landscape. Step inside and the quality is unmistakable—expansive light-filled spaces, polished concrete floors, and striking views of the pool create an unforgettable first impression.
The home is cleverly designed to wrap around the pool, dividing the space into separate functional wings.
At its heart, a showpiece kitchen. A super white dolomite natural stone island bench with a sculpted curved end, black woodmatt cabinetry (2.7m high), and fully integrated appliances. The generous walk-in pantry includes ample storage and a Zip tap for instant hot water. A timeless, sophisticated design.
The master suite is a private retreat - oversized with 3m ceilings, 100% wool carpet and his-and-hers walk-in robes. The ensuite is beautifully appointed with a large remote skylight (rain-sensor equipped), a walk-in shower, terrazzo porcelain tiles, and a bespoke concrete vanity with integrated basin.
The additional wing has three bedrooms (all large, with built in desks and shelving) along with a generous second lounge offering flexibility as a rumpus or additional living space, complete with sliding doors to the outdoors. The main bathroom mirrors the homes high standards with a walk-in shower, back-to-wall bath, terrazzo porcelain tiles, and a bespoke concrete vanity with integrated basin.
A stylish powder room includes a custom-coloured concrete pedestal basin, full-height tiles, and a statement mirror. Even the laundry is elevated, with natural stone benchtops and splashback, a pull-out ironing board, hamper and a large drying cupboard – combining style with practical functionality.
The outdoor spaces are equally impressive. The house block is neatly landscaped with an automatic sprinkler system and ample water storage (254,000L + 10,000L tanks). A well-appointed outdoor toilet adds extra convenience when entertaining or enjoying the pool. Additional features include a substantial 8x12m shed with raked ceiling, roller/sliding doors, and a 13.26 KW solar system. The property also offers further storage with a 40ft container and undercover trailer/caravan parking.
The oversized garage includes a separate gym and additional storage space, enhancing the home’s versatility. A standout feature is the central pool—solar-heated, with remote- controlled LED lighting, an automated salt chlorinator, and sleek concrete surrounds with a seamless edge for a clean, minimal finish.
MORE TO LOVE - KEY FEATURES:
- 5.8 km to Victory College
- 2.9 km To Forage Cafe
- 10 km to centre of Bendigo
- 4.9 acres in sought after Strathfieldsaye
- Large commercial windows throughout - double glazed.
- Large commercial sliding door to alfresco double glazed.
- 3m ceiling to main wing – 2.7m to additional wing.
- Each wing has its own heating and refrigerated cooling.
- Ducted vacuum system on each side of house
- Fans with remotes to all bedrooms and alfresco.
- S fold sheer curtains with block out lining.
- Honeycomb blinds throughout.
- Built in TV unit with concealed electrical.
- Granite composite sinks to kitchen & laundry
- Pull out kitchen mixer.
- 3 Fisher and Paykel ovens: 1 x steam oven/oven & 2 x oven/microwave combination
- Undermount rangehood and ceramic cooktop
- Integrated Miele Dishwasher
Ideally positioned just moments from all amenities, this remarkable property blends convenience with distinctive character and design. It offers a lifestyle as rare and exclusive as the land itself—a truly unique opportunity, impossible to replicate in this sought-after location.
Disclaimer: All property measurements and information has been provided as honestly and accurately as possible by McKean McGregor Real Estate Pty Ltd. Some information is relied upon from third parties. Title information and further property details can be obtained from the Vendor Statement. We advise you to carry out your own due diligence to confirm the accuracy of the information provided in this advertisement and obtain professional advice if necessary. McKean McGregor Real Estate Pty Ltd do not accept responsibility or liability for any inaccuracies.
Sold













